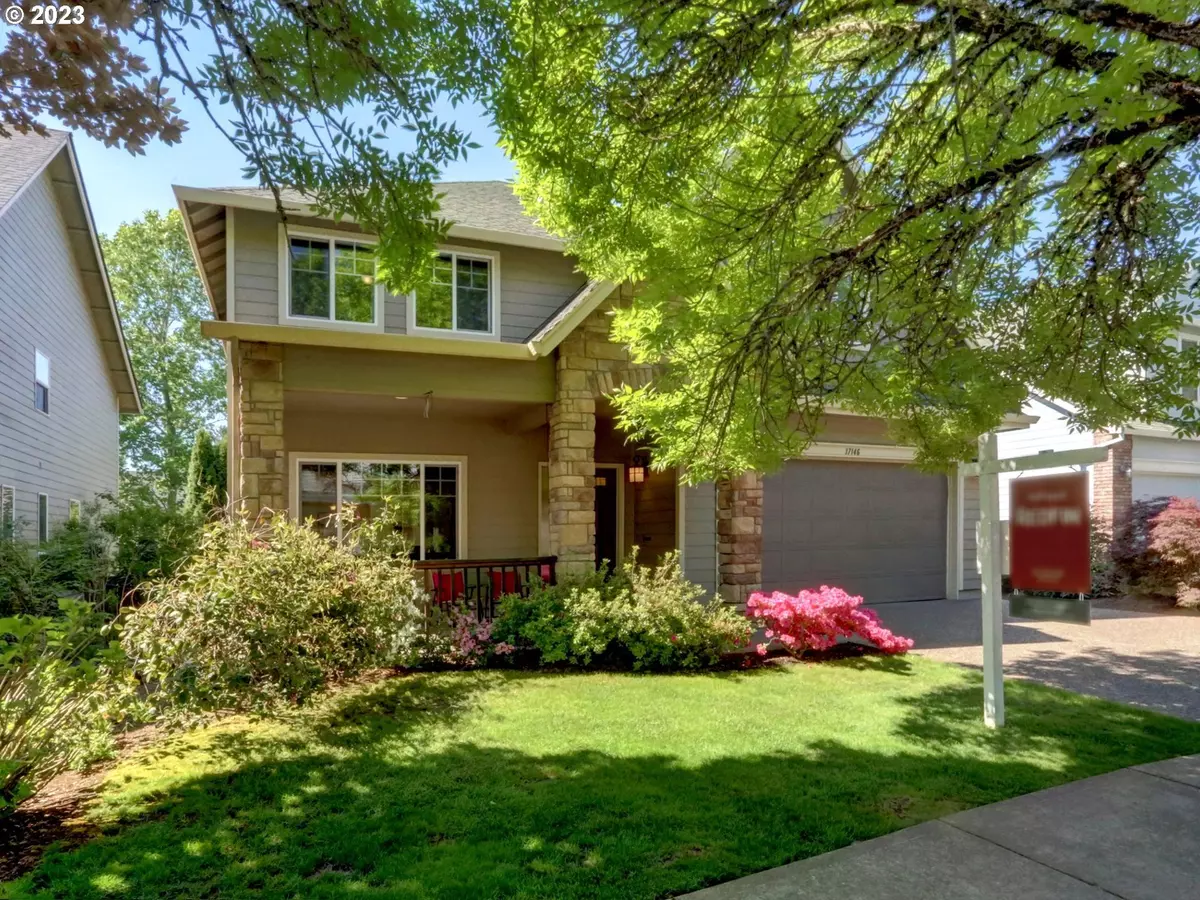Bought with eXp Realty, LLC
$725,000
$725,000
For more information regarding the value of a property, please contact us for a free consultation.
4 Beds
2.1 Baths
2,973 SqFt
SOLD DATE : 06/23/2023
Key Details
Sold Price $725,000
Property Type Single Family Home
Sub Type Single Family Residence
Listing Status Sold
Purchase Type For Sale
Square Footage 2,973 sqft
Price per Sqft $243
MLS Listing ID 23215956
Sold Date 06/23/23
Style Stories2, Traditional
Bedrooms 4
Full Baths 2
Condo Fees $95
HOA Fees $7
HOA Y/N Yes
Year Built 2001
Annual Tax Amount $6,705
Tax Year 2022
Lot Size 5,662 Sqft
Property Description
Welcome to this immaculate traditional home nestled in the heart of the highly sought-after Woodhaven neighborhood, offering unparalleled convenience to schools, parks, and picturesque walking paths. As you step inside, you'll be greeted by the timeless elegance of beautiful hardwood floors. The open kitchen, complete with a French tin ceiling and an inviting eat-at bar, seamlessly flows into the spacious family room adorned with a cozy gas fireplace, along with the formal dining and living rooms provides a perfect setting for gatherings. The primary suite is a luxurious retreat, boasting a private bath that exudes opulence and a walk-in closet that caters to your storage needs. Upstairs, you'll discover 3 additional bedrooms and a versatile loft area that can be used as a bonus room, play room or home office. Both bathrooms upgraded with rain showers. Step outside into your own private oasis, where a generously-sized deck awaits, perfect for entertaining. Another exceptional feature of this home is the solar system, which covers your electric bill, providing both environmental sustainability and financial savings. Embrace a greener lifestyle while enjoying the peace of mind that comes with reduced energy costs. Located in an excellent school district, this home offers the perfect combination of luxury, comfort, and convenience. Don't miss the opportunity to make this remarkable residence your own and experience the true essence of Woodhaven living.
Location
State OR
County Washington
Area _151
Rooms
Basement Crawl Space
Interior
Interior Features Garage Door Opener, Hardwood Floors, High Ceilings, Laundry, Soaking Tub, Vaulted Ceiling, Wallto Wall Carpet
Heating Forced Air
Cooling Central Air
Fireplaces Number 1
Fireplaces Type Gas
Appliance Disposal, Free Standing Range, Microwave, Pantry, Plumbed For Ice Maker, Stainless Steel Appliance, Tile
Exterior
Exterior Feature Deck, Fenced, Porch, Yard
Garage Attached
Garage Spaces 2.0
View Y/N false
Roof Type Composition
Parking Type Driveway
Garage Yes
Building
Lot Description Level, Private
Story 2
Sewer Public Sewer
Water Public Water
Level or Stories 2
New Construction No
Schools
Elementary Schools Middleton
Middle Schools Sherwood
High Schools Sherwood
Others
Senior Community No
Acceptable Financing Cash, Conventional, FHA, VALoan
Listing Terms Cash, Conventional, FHA, VALoan
Read Less Info
Want to know what your home might be worth? Contact us for a FREE valuation!

Our team is ready to help you sell your home for the highest possible price ASAP







