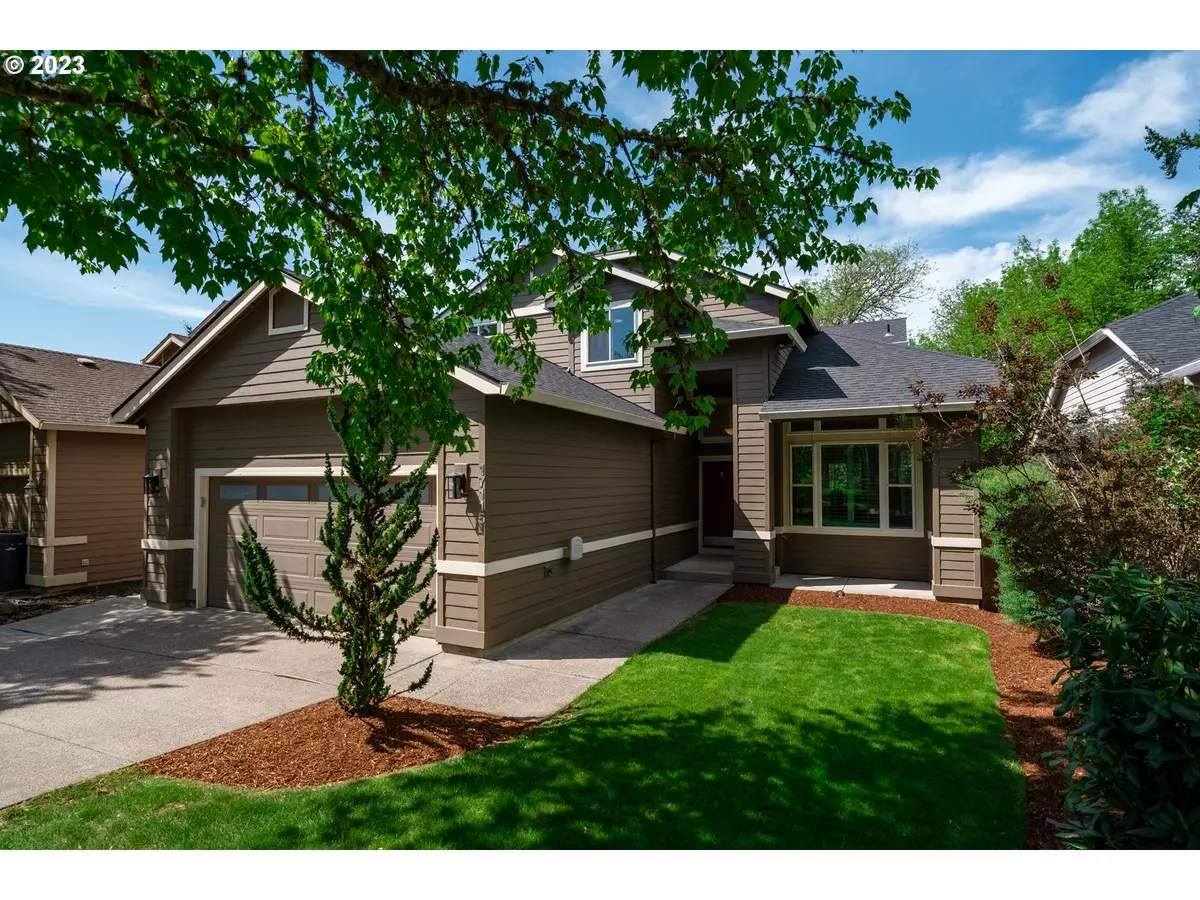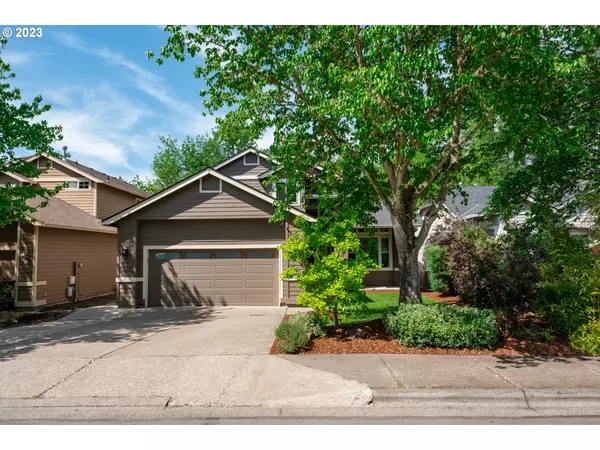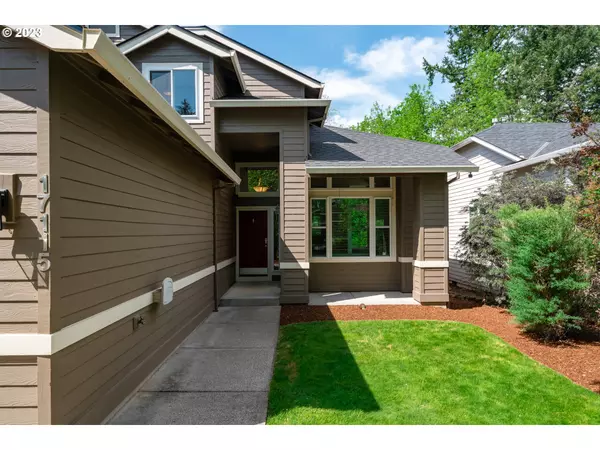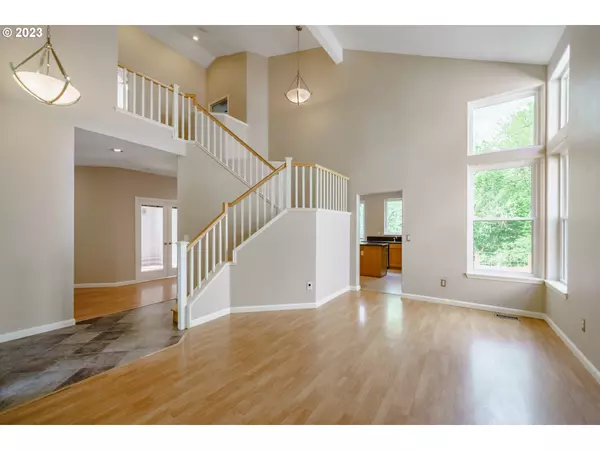Bought with John L. Scott Market Center
$625,000
$609,900
2.5%For more information regarding the value of a property, please contact us for a free consultation.
4 Beds
3 Baths
1,962 SqFt
SOLD DATE : 06/16/2023
Key Details
Sold Price $625,000
Property Type Single Family Home
Sub Type Single Family Residence
Listing Status Sold
Purchase Type For Sale
Square Footage 1,962 sqft
Price per Sqft $318
MLS Listing ID 23645651
Sold Date 06/16/23
Style Stories2, Traditional
Bedrooms 4
Full Baths 3
HOA Y/N No
Year Built 1997
Annual Tax Amount $5,417
Tax Year 2022
Lot Size 5,227 Sqft
Property Description
Welcome to this meticulously maintained home boasting a fantastic floor plan, vaulted ceilings, and plantation shutters that flood the home with natural light. All windows were replaced in May 2023, ensuring a modern touch and improved energy efficiency. The kitchen features granite counters, stainless steel appliances, and newer pantry built-ins. A full bathroom and a versatile 4th bedroom/den/office are conveniently situated on the main floor. Upstairs, the bedrooms share a well-appointed Jack & Jill bathroom. The master bedroom offers a luxurious retreat with a floor-to-ceiling tiled walk-in shower, dual vanity, and walk-in closet. Step outside onto the expansive deck and revel in the usable backyard with tranquil greenspace views, and dog run. This home also includes automatic attic fans for enhanced energy efficiency, as well as a newer roof, and interior paint. Experience the perfect blend of comfort and sophistication in this captivating residence. Your dream home awaits!
Location
State OR
County Washington
Area _151
Rooms
Basement Crawl Space
Interior
Interior Features Ceiling Fan, Garage Door Opener, Granite, Laminate Flooring, Laundry, Tile Floor, Vaulted Ceiling, Wallto Wall Carpet
Heating Forced Air
Cooling Central Air
Fireplaces Type Gas
Appliance Dishwasher, Free Standing Gas Range, Granite, Island, Microwave, Pantry, Stainless Steel Appliance, Tile
Exterior
Exterior Feature Deck, Dog Run, Fenced, Porch, Yard
Garage Attached
Garage Spaces 2.0
View Y/N true
View Trees Woods
Roof Type Composition
Parking Type Driveway, On Street
Garage Yes
Building
Story 2
Foundation Concrete Perimeter
Sewer Public Sewer
Water Public Water
Level or Stories 2
New Construction No
Schools
Elementary Schools Archer Glen
Middle Schools Sherwood
High Schools Sherwood
Others
Senior Community No
Acceptable Financing Cash, Conventional, FHA, VALoan
Listing Terms Cash, Conventional, FHA, VALoan
Read Less Info
Want to know what your home might be worth? Contact us for a FREE valuation!

Our team is ready to help you sell your home for the highest possible price ASAP







