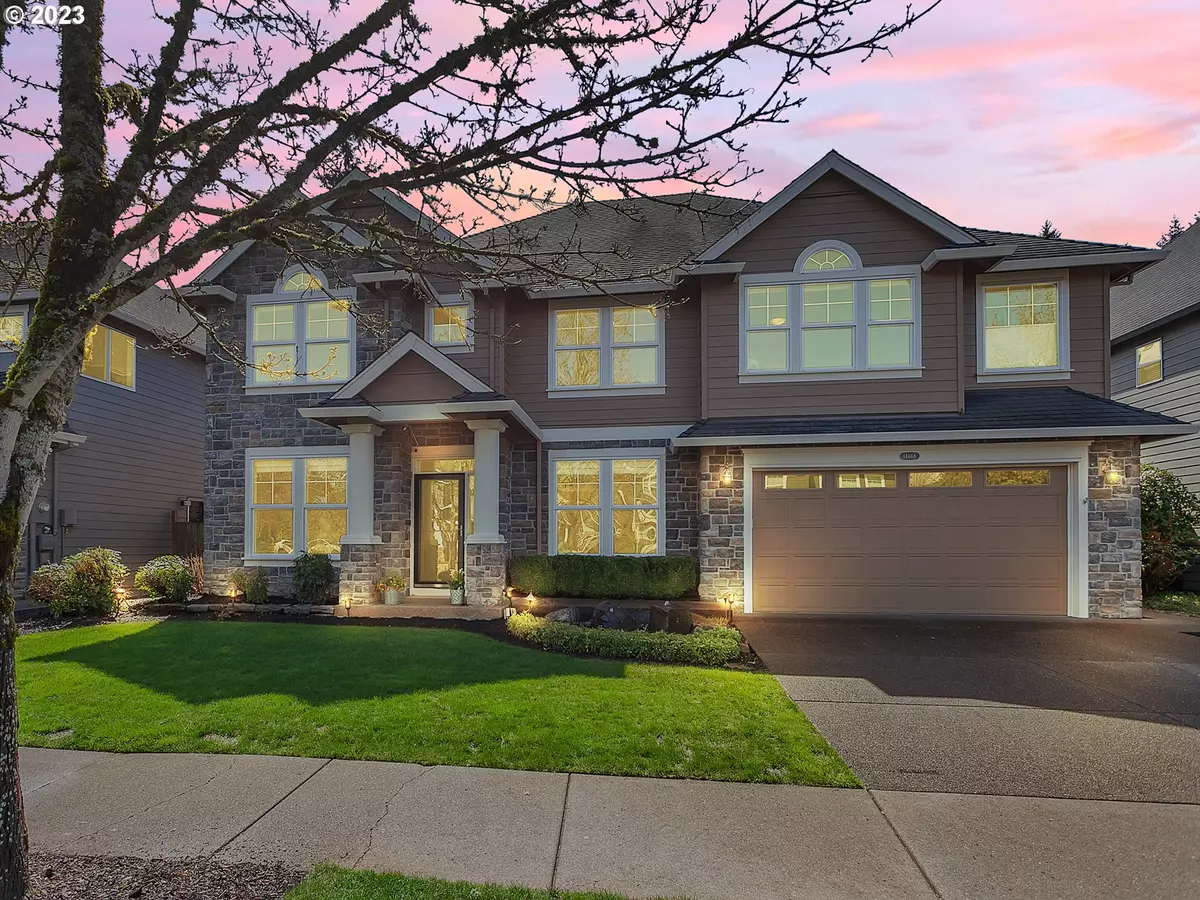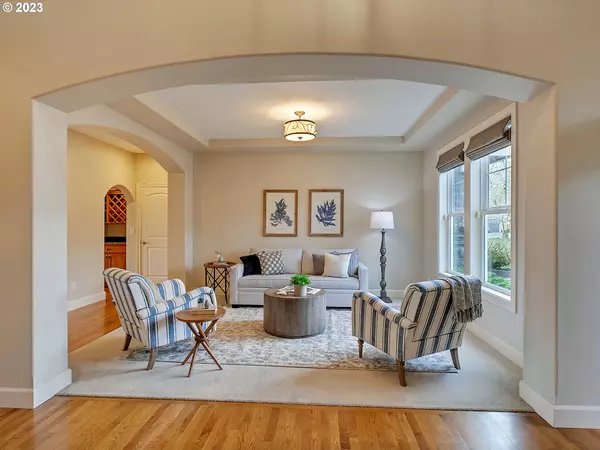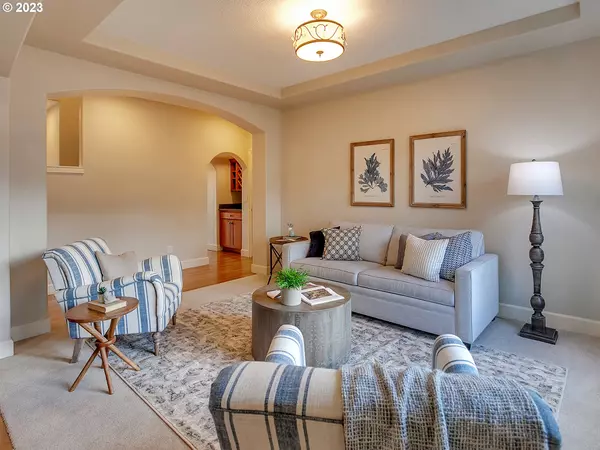Bought with WESTWOOD REAL ESTATE
$925,000
$965,000
4.1%For more information regarding the value of a property, please contact us for a free consultation.
4 Beds
3.1 Baths
3,575 SqFt
SOLD DATE : 06/15/2023
Key Details
Sold Price $925,000
Property Type Single Family Home
Sub Type Single Family Residence
Listing Status Sold
Purchase Type For Sale
Square Footage 3,575 sqft
Price per Sqft $258
MLS Listing ID 23631437
Sold Date 06/15/23
Style Stories2, Traditional
Bedrooms 4
Full Baths 3
Condo Fees $250
HOA Fees $20/ann
HOA Y/N Yes
Year Built 2004
Annual Tax Amount $9,625
Tax Year 2022
Lot Size 6,969 Sqft
Property Description
Introducing a luxurious and stately Renaissance built home nestled in a serene location, boasting 3,575 sqft of elegance, sophistication and timeless design. This home features 4 bedrooms, 3.1 bathrooms, a spacious bonus room, home office, a formal living room, an open-concept family room, dining area and kitchen.The kitchen is a chef's dream, with top-of-the-line stainless steel appliances, ample counter space and custom cabinetry. The open concept layout is perfect for entertaining guests, with a seamless flow from the kitchen to the family and dining areas. It also includes a pantry, desk, recycle center and wine nook.As you make your way through the home, the stunning architecture and attention to detail is evident at every turn. From the intricate molding and millwork to the soaring ceilings, grand staircase and custom built-ins, this home exudes quality design.The upper level of the home provides breathtaking views of the private farmland and surrounding area. The primary suite has been newly remodeled and boasts a spa-like en-suite bathroom with dual sinks, a soaking tub and a separate shower.Newer carpet and paint throughout the home add to the move-in ready appeal, while a newer water heater provides peace of mind.This home truly has it all - luxury, comfort, privacy, location and more... Don't miss out on the opportunity to make this your dream home.*Features & Amenities list provided by the seller, request to see a copy.
Location
State OR
County Washington
Area _151
Rooms
Basement Crawl Space
Interior
Interior Features Central Vacuum, Garage Door Opener, Granite, Hardwood Floors, High Ceilings, Jetted Tub, Laundry, Soaking Tub, Tile Floor, Wallto Wall Carpet
Heating Forced Air
Cooling Central Air
Fireplaces Number 1
Fireplaces Type Gas
Appliance Builtin Range, Cook Island, Dishwasher, Disposal, Double Oven, Gas Appliances, Granite, Island, Microwave, Pantry, Stainless Steel Appliance
Exterior
Exterior Feature Fenced, Free Standing Hot Tub, Gazebo, Patio, Porch, Sprinkler, Water Feature, Yard
Garage Attached
Garage Spaces 3.0
View Y/N true
View Territorial
Roof Type Composition
Parking Type Driveway
Garage Yes
Building
Lot Description Level, Private
Story 2
Sewer Public Sewer
Water Public Water
Level or Stories 2
New Construction No
Schools
Elementary Schools Archer Glen
Middle Schools Sherwood
High Schools Sherwood
Others
Senior Community No
Acceptable Financing Cash, Conventional, FHA, VALoan
Listing Terms Cash, Conventional, FHA, VALoan
Read Less Info
Want to know what your home might be worth? Contact us for a FREE valuation!

Our team is ready to help you sell your home for the highest possible price ASAP







