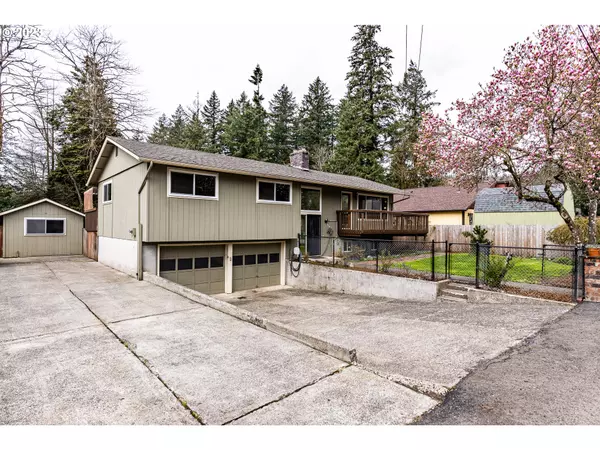Bought with Front Door Realty
$475,000
$495,000
4.0%For more information regarding the value of a property, please contact us for a free consultation.
3 Beds
3 Baths
1,916 SqFt
SOLD DATE : 06/14/2023
Key Details
Sold Price $475,000
Property Type Single Family Home
Sub Type Single Family Residence
Listing Status Sold
Purchase Type For Sale
Square Footage 1,916 sqft
Price per Sqft $247
MLS Listing ID 23660911
Sold Date 06/14/23
Style Stories2, Split
Bedrooms 3
Full Baths 3
HOA Y/N No
Year Built 1975
Annual Tax Amount $4,147
Tax Year 2023
Lot Size 6,534 Sqft
Property Description
Beautiful split level home with close access to the Washougal River. The main floor has engineered hardwood floors, new paint throughout the main living area, a cozy fireplace insert, & formal dining area. The large windows provide tons of natural light and are the perfect viewing point for watching the birds and deer that often stop by. The kitchen features a new induction cooktop, stainless steel appliances, granite countertops, tile backsplash, composite granite sink, double ovens and breakfast nook. All 3 bedrooms are located on the main floor, with the primary bedroom including 2 closets, en suite bathroom, and sliding glass doors that lead out to the covered patio overlooking the backyard. The finished daylight basement has a wetbar, wood stove, laminate flooring and additional bathroom. Outside you will find a deep RV parking pad, fully fenced front and back yard, workshop, wrap-around deck, outdoor fireplace, & raised garden beds. Fish, swim or float down the Washougal River accessable 2 blocks from property. Open House FRI 5-7pm, SAT 4/22 & SUN 4/23 from 12-5pm!
Location
State WA
County Clark
Area _33
Rooms
Basement Daylight, Finished
Interior
Interior Features Ceiling Fan, Engineered Hardwood, Garage Door Opener, Hardwood Floors, Laminate Flooring, Laundry, Soaking Tub, Wainscoting
Heating Wall Furnace, Wood Stove
Cooling None
Fireplaces Type Insert, Stove
Appliance Cooktop, Dishwasher, Double Oven, Granite, Microwave, Range Hood, Stainless Steel Appliance
Exterior
Exterior Feature Covered Deck, Covered Patio, Deck, Fenced, Fire Pit, Garden, Outdoor Fireplace, Patio, Raised Beds, R V Parking, Tool Shed, Workshop, Yard
Garage Attached
Garage Spaces 2.0
View Y/N true
View Trees Woods
Roof Type Composition
Parking Type Driveway, R V Access Parking
Garage Yes
Building
Lot Description Level
Story 2
Foundation Concrete Perimeter
Sewer Public Sewer
Water Public Water
Level or Stories 2
New Construction No
Schools
Elementary Schools Hathaway
Middle Schools Jemtegaard
High Schools Washougal
Others
Senior Community No
Acceptable Financing Cash, Conventional, FHA, VALoan
Listing Terms Cash, Conventional, FHA, VALoan
Read Less Info
Want to know what your home might be worth? Contact us for a FREE valuation!

Our team is ready to help you sell your home for the highest possible price ASAP







