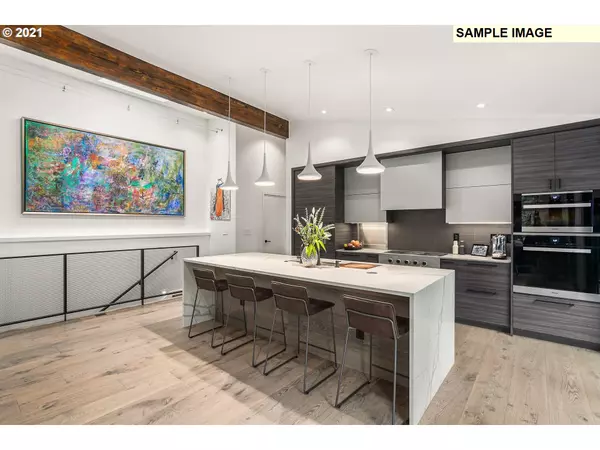Bought with John L. Scott
$1,837,937
$1,750,000
5.0%For more information regarding the value of a property, please contact us for a free consultation.
5 Beds
5 Baths
4,220 SqFt
SOLD DATE : 06/13/2023
Key Details
Sold Price $1,837,937
Property Type Single Family Home
Sub Type Single Family Residence
Listing Status Sold
Purchase Type For Sale
Square Footage 4,220 sqft
Price per Sqft $435
Subdivision Lost Park
MLS Listing ID 21186730
Sold Date 06/13/23
Style Custom Style
Bedrooms 5
Full Baths 5
HOA Y/N No
Year Built 2021
Annual Tax Amount $4,975
Tax Year 2019
Lot Size 0.350 Acres
Property Description
Foundry Residence by Rezide Custom Homes! This proposed estate has it all featuring an incredible modern design curated w entertainment & functionality in mind! Oversized GR; chef's kitch w 10ft island, feature wall w corner FP, multi-slide glass doors to enjoy 4 season living on covered ext kitch + pool option! Main level master suite w dub closets & personal courtyard + home gym, rec room, 3 addit beds AND sep guest studio w workshop/4th garage! Situated on level .35 acre next to Lost Park!
Location
State OR
County Washington
Area _149
Interior
Interior Features Engineered Hardwood, Garage Door Opener, High Ceilings, Laundry, Plumbed For Central Vacuum, Separate Living Quarters Apartment Aux Living Unit, Smart Thermostat, Soaking Tub, Vaulted Ceiling, Wallto Wall Carpet
Heating Forced Air
Cooling Air Conditioning Ready
Fireplaces Number 2
Fireplaces Type Gas
Appliance Builtin Oven, Builtin Range, Builtin Refrigerator, Dishwasher, Disposal, Island, Microwave, Pantry, Quartz
Exterior
Exterior Feature Covered Patio, Fenced, Guest Quarters, Patio, Workshop, Yard
Garage Attached
Garage Spaces 4.0
View Y/N true
View Territorial
Roof Type Metal
Parking Type Driveway
Garage Yes
Building
Lot Description Level
Story 2
Sewer Public Sewer
Water Public Water
Level or Stories 2
New Construction Yes
Schools
Elementary Schools Bonny Slope
Middle Schools Cedar Park
High Schools Sunset
Others
Senior Community No
Acceptable Financing Cash, Conventional
Listing Terms Cash, Conventional
Read Less Info
Want to know what your home might be worth? Contact us for a FREE valuation!

Our team is ready to help you sell your home for the highest possible price ASAP







