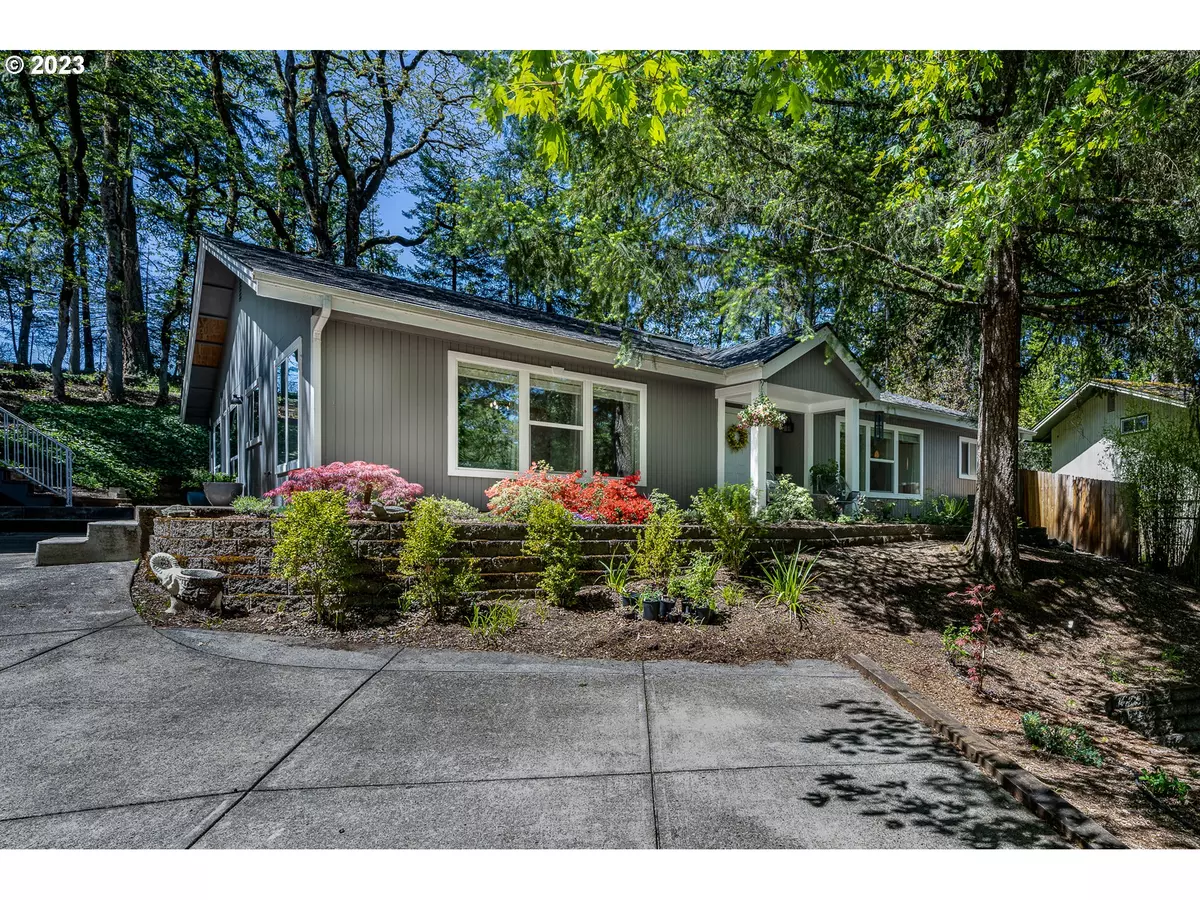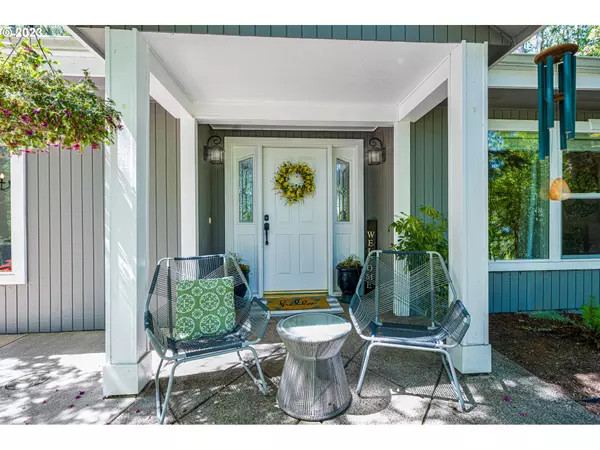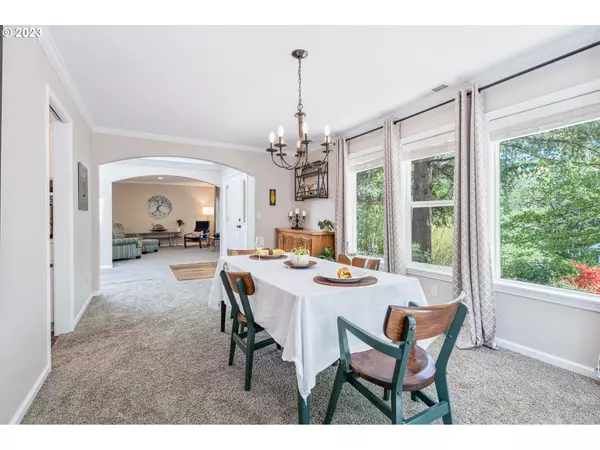Bought with AndCo Real Estate
$670,000
$599,900
11.7%For more information regarding the value of a property, please contact us for a free consultation.
4 Beds
3 Baths
2,473 SqFt
SOLD DATE : 06/06/2023
Key Details
Sold Price $670,000
Property Type Single Family Home
Sub Type Single Family Residence
Listing Status Sold
Purchase Type For Sale
Square Footage 2,473 sqft
Price per Sqft $270
MLS Listing ID 23000524
Sold Date 06/06/23
Style Stories1
Bedrooms 4
Full Baths 3
HOA Y/N No
Year Built 1983
Annual Tax Amount $5,663
Tax Year 2022
Lot Size 0.290 Acres
Property Description
Your chance to own this peaceful east-facing 4 bed, 3 bath home tucked away on a large, wooded lot. Bright, updated kitchen with wood cabinetry, quartz counters, SS appliances & all new hardware throughout. New roof (2022), well pressure tank (2021) & AC (2021). Large detached garage with a sweet party deck w/ new outdoor carpet & lighting, perfect for entertaining & outdoor grilling. Beautiful, low maintenance landscaping ideal for nature lovers. Yard backs to OSU protected green space. Convenient to shopping, amenities & new elementary school.
Location
State OR
County Benton
Area _220
Interior
Interior Features Garage Door Opener, High Ceilings, Laundry, Quartz, Tile Floor, Vinyl Floor, Wallto Wall Carpet
Heating Forced Air
Cooling Central Air
Fireplaces Number 1
Fireplaces Type Gas
Appliance Builtin Refrigerator, Cook Island, Dishwasher, Disposal, Free Standing Gas Range, Gas Appliances, Pantry, Quartz, Stainless Steel Appliance
Exterior
Exterior Feature Deck, Free Standing Hot Tub, Garden, Patio, Sprinkler, Yard
Garage Detached
Garage Spaces 2.0
View Y/N true
View Territorial, Trees Woods
Roof Type Composition
Parking Type Driveway, Parking Pad
Garage Yes
Building
Lot Description Terraced, Trees, Wooded
Story 1
Foundation Slab
Sewer Public Sewer
Water Well
Level or Stories 1
New Construction No
Schools
Elementary Schools Bessie Coleman
Middle Schools Cheldelin
High Schools Cresent Valley
Others
Senior Community No
Acceptable Financing Cash, Conventional, FHA, VALoan
Listing Terms Cash, Conventional, FHA, VALoan
Read Less Info
Want to know what your home might be worth? Contact us for a FREE valuation!

Our team is ready to help you sell your home for the highest possible price ASAP







