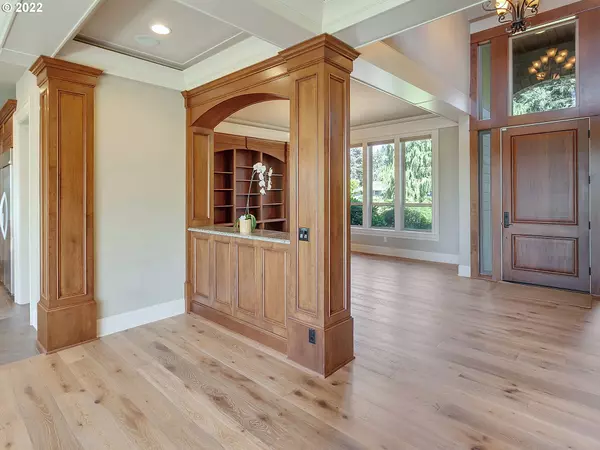Bought with Coldwell Banker Bain
$1,825,000
$1,850,000
1.4%For more information regarding the value of a property, please contact us for a free consultation.
5 Beds
4.1 Baths
5,557 SqFt
SOLD DATE : 06/06/2023
Key Details
Sold Price $1,825,000
Property Type Single Family Home
Sub Type Single Family Residence
Listing Status Sold
Purchase Type For Sale
Square Footage 5,557 sqft
Price per Sqft $328
MLS Listing ID 22583289
Sold Date 06/06/23
Style Craftsman, Traditional
Bedrooms 5
Full Baths 4
HOA Y/N No
Year Built 2006
Annual Tax Amount $15,299
Tax Year 2021
Lot Size 5.000 Acres
Property Description
Open Sat 2/25, 12-3pm. Close in & private. An incredible 5 acre estate w/so much to see. 5 beds, 4 1/2 baths, home office. Beautiful details. Large windows and high ceilings on all floors let natural light fill the rooms, highlighting wood built ins, gorgeous woodwork, stone fireplaces & lovely views. True gourmet/cooks kitchen, open concept main lvl. Huge primary suite w/spa like bath. Lower lvl media/great room w/wet bar, wine cellar, sep entry. Please watch video and 3D tour!
Location
State OR
County Clackamas
Area _151
Zoning RRFF5
Rooms
Basement Daylight, Finished, Full Basement
Interior
Interior Features High Ceilings, Intercom, Jetted Tub, Laundry, Slate Flooring, Smart Thermostat, Washer Dryer
Heating Forced Air
Cooling Central Air
Fireplaces Number 3
Fireplaces Type Gas
Appliance Builtin Oven, Builtin Refrigerator, Butlers Pantry, Cooktop, Dishwasher, Disposal, Double Oven, Granite, Microwave, Pantry, Plumbed For Ice Maker, Range Hood
Exterior
Exterior Feature Covered Deck, Deck, Gas Hookup, Sprinkler, Water Feature, Yard
Garage Attached, ExtraDeep
Garage Spaces 3.0
Waterfront Yes
Waterfront Description Creek
View Y/N true
View Territorial, Trees Woods
Roof Type Composition
Parking Type Driveway, On Street
Garage Yes
Building
Lot Description Private, Sloped, Trees
Story 3
Sewer Septic Tank
Water Well
Level or Stories 3
New Construction No
Schools
Elementary Schools Archer Glen
Middle Schools Sherwood
High Schools Sherwood
Others
Senior Community No
Acceptable Financing Cash, Conventional
Listing Terms Cash, Conventional
Read Less Info
Want to know what your home might be worth? Contact us for a FREE valuation!

Our team is ready to help you sell your home for the highest possible price ASAP







