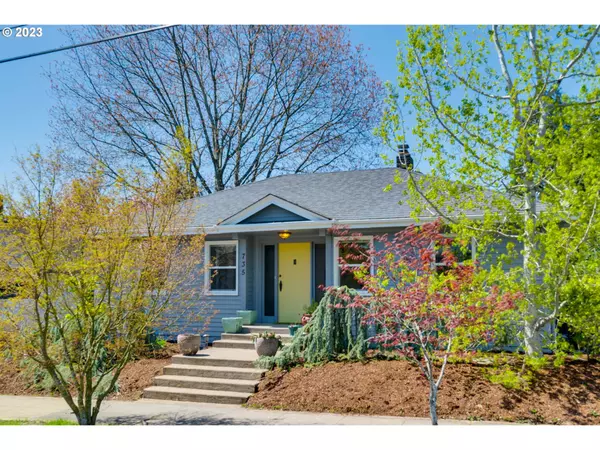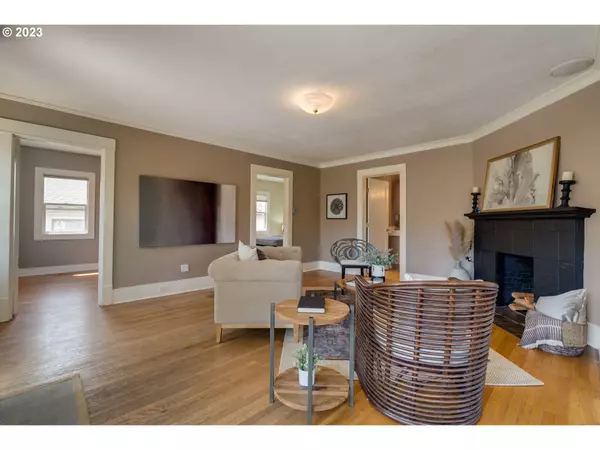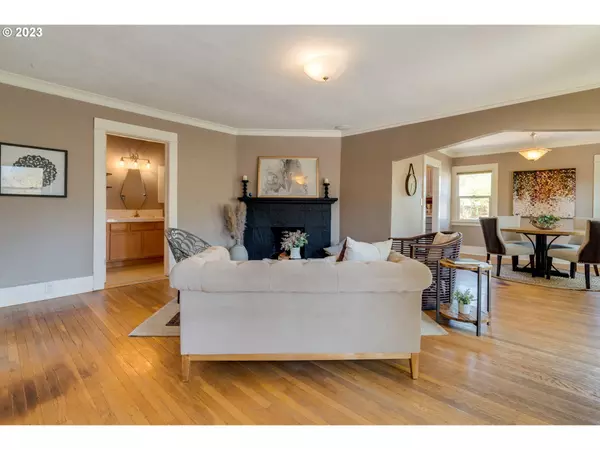Bought with Living Room Realty
$505,000
$515,000
1.9%For more information regarding the value of a property, please contact us for a free consultation.
3 Beds
1 Bath
2,364 SqFt
SOLD DATE : 06/06/2023
Key Details
Sold Price $505,000
Property Type Single Family Home
Sub Type Single Family Residence
Listing Status Sold
Purchase Type For Sale
Square Footage 2,364 sqft
Price per Sqft $213
Subdivision Rose City Park
MLS Listing ID 23034768
Sold Date 06/06/23
Style Bungalow
Bedrooms 3
Full Baths 1
HOA Y/N No
Year Built 1920
Annual Tax Amount $5,186
Tax Year 2022
Lot Size 5,227 Sqft
Property Description
Cute as a button this light and bright 1920 Rose City Bungalow on a Corner Lot is located just moments away from parks, shopping, restaurants and freeway access. Original features abound: Wood floors, Built-ins, Wood burning fireplace, Crown molding, Ceiling mounted Bose speakers in LR, Open layout with 2 original Bedrooms and a 3rd Bedroom with exterior access on the Main Floor, all with large Closets, Mudroom with side door off Kitchen, New stainless appliances, New exterior paint and some new interior paint, Relax in the hot summer months with a Heat pump keeping you cool , Newer 200amp panel, Updated vinyl windows, plumbing and some electrical, Partial Basement with industrial stainless sink and Exterior entrance for your expansion ideas! Covered patio perfect and new deck for BBQs and summer entertaining, Detached garage with workbench- bring your imagination and your own personal touches! Don?t miss this one ! [Home Energy Score = 5. HES Report at https://rpt.greenbuildingregistry.com/hes/OR10214622]
Location
State OR
County Multnomah
Area _142
Zoning R5
Rooms
Basement Crawl Space, Exterior Entry, Partial Basement
Interior
Interior Features Hardwood Floors, High Ceilings, Sound System, Tile Floor, Washer Dryer
Heating Forced Air90
Cooling Heat Pump
Fireplaces Number 1
Fireplaces Type Wood Burning
Appliance Dishwasher, Disposal, Free Standing Range, Free Standing Refrigerator, Gas Appliances, Microwave
Exterior
Exterior Feature Covered Patio, Deck, Fenced, Garden, Patio
Garage Detached
Garage Spaces 1.0
View Y/N true
View Seasonal, Territorial, Trees Woods
Roof Type Composition
Parking Type Driveway, Off Street
Garage Yes
Building
Lot Description Corner Lot, Gentle Sloping, Level, Seasonal
Story 2
Foundation Concrete Perimeter
Sewer Public Sewer
Water Public Water
Level or Stories 2
New Construction No
Schools
Elementary Schools Laurelhurst
Middle Schools Laurelhurst
High Schools Grant
Others
Senior Community No
Acceptable Financing Cash, Conventional, FHA, VALoan
Listing Terms Cash, Conventional, FHA, VALoan
Read Less Info
Want to know what your home might be worth? Contact us for a FREE valuation!

Our team is ready to help you sell your home for the highest possible price ASAP







