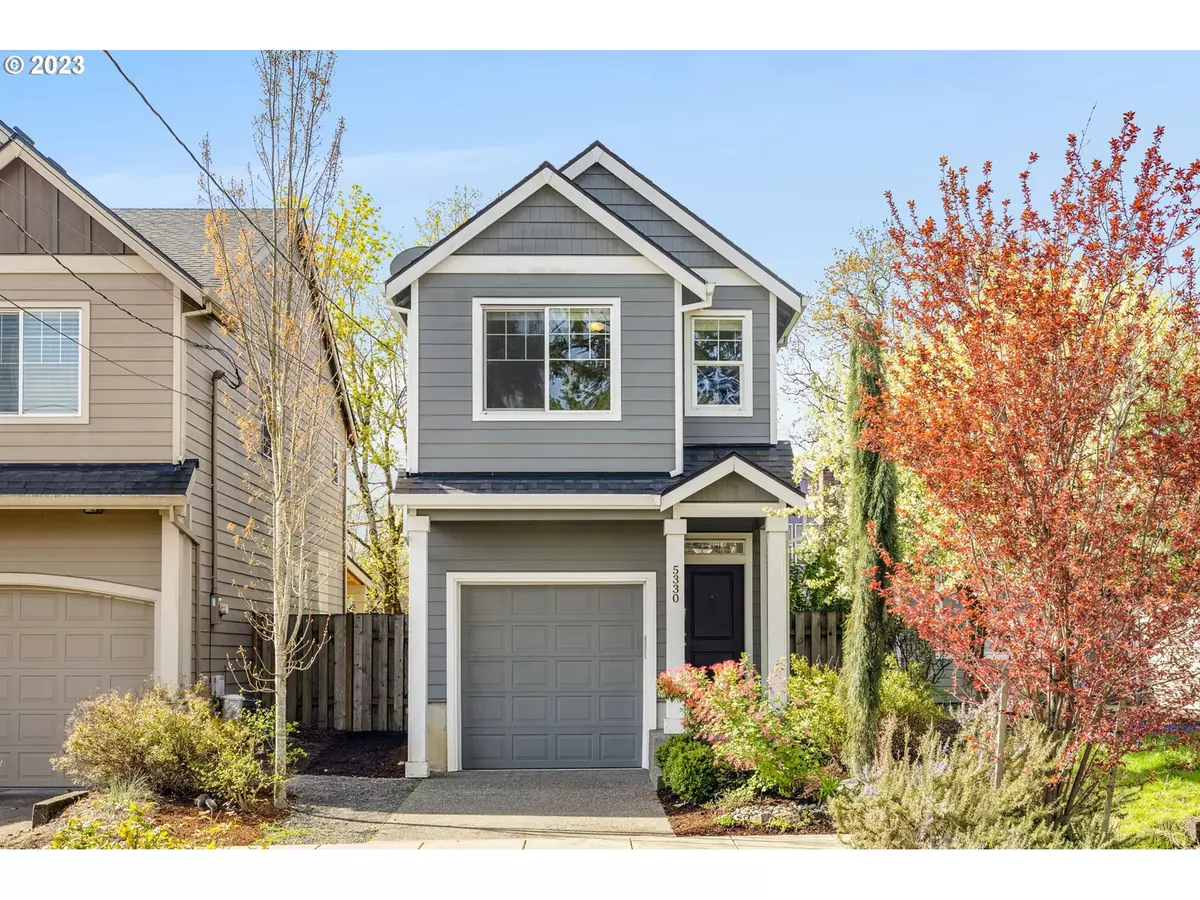Bought with MORE Realty
$495,000
$495,000
For more information regarding the value of a property, please contact us for a free consultation.
3 Beds
2.1 Baths
1,619 SqFt
SOLD DATE : 05/31/2023
Key Details
Sold Price $495,000
Property Type Single Family Home
Sub Type Single Family Residence
Listing Status Sold
Purchase Type For Sale
Square Footage 1,619 sqft
Price per Sqft $305
MLS Listing ID 23674478
Sold Date 05/31/23
Style Stories2, Craftsman
Bedrooms 3
Full Baths 2
HOA Y/N No
Year Built 2013
Annual Tax Amount $4,892
Tax Year 2022
Lot Size 2,613 Sqft
Property Sub-Type Single Family Residence
Property Description
Convenience and comfort are key in this efficient slim-profile home. The front hall of this freshly painted home has a half-bath and connects through to the open kitchen area with plenty of storage. A sizable granite-topped island provides extra counter space and is equipped with a double-wide sink and touchless faucet. The dining and living room space is bridged by a gas fireplace and mantel, with plenty of windows lighting the way to the back door. The fenced yard is also a backyard habitat full of native plants, with a tidy paved patio area and raised garden beds for summer delights. Upstairs, large windows in the staircase and hallway keep everything airy and bright. Two bedrooms each have oversized windows and share a large bathroom with spacious vanity. The primary suite has room for a king-sized bed and connects to its own bathroom and walk-in closet. This home is completely summer-ready, with central AC throughout!Just a stone's throw from the shops and restaurants of Woodstock and the forthcoming Errol Heights Park project, featuring 16 acres of restored natural areas, wildlife viewing spots, better ADA access on trails, and new play and picnic areas! [Home Energy Score = 5. HES Report at https://rpt.greenbuildingregistry.com/hes/OR10214429]
Location
State OR
County Multnomah
Area _143
Rooms
Basement Crawl Space
Interior
Interior Features Ceiling Fan, Laminate Flooring, Laundry, Smart Thermostat, Tile Floor, Vinyl Floor, Wallto Wall Carpet
Heating Forced Air95 Plus
Cooling Central Air
Fireplaces Number 1
Fireplaces Type Gas
Appliance Disposal, Free Standing Range, Gas Appliances, Granite, Island, Microwave, Pantry, Plumbed For Ice Maker, Stainless Steel Appliance
Exterior
Exterior Feature Fenced, Patio, Raised Beds, Yard
Parking Features Attached
Garage Spaces 1.0
View Y/N true
View Territorial
Roof Type Composition
Garage Yes
Building
Lot Description Level
Story 2
Sewer Public Sewer
Water Public Water
Level or Stories 2
New Construction No
Schools
Elementary Schools Lewis
Middle Schools Sellwood
High Schools Cleveland
Others
Senior Community No
Acceptable Financing Cash, Conventional, FHA, VALoan
Listing Terms Cash, Conventional, FHA, VALoan
Read Less Info
Want to know what your home might be worth? Contact us for a FREE valuation!

Our team is ready to help you sell your home for the highest possible price ASAP







