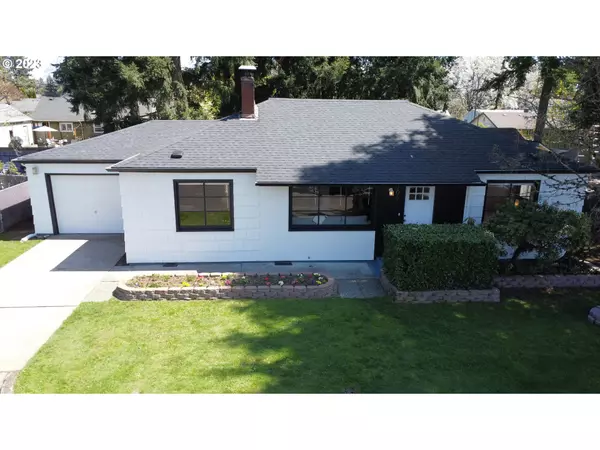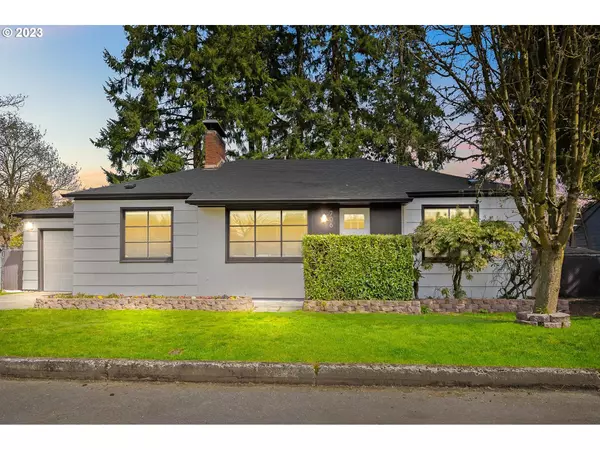Bought with Urban Nest Realty
$425,000
$390,000
9.0%For more information regarding the value of a property, please contact us for a free consultation.
2 Beds
1 Bath
1,232 SqFt
SOLD DATE : 05/24/2023
Key Details
Sold Price $425,000
Property Type Single Family Home
Sub Type Single Family Residence
Listing Status Sold
Purchase Type For Sale
Square Footage 1,232 sqft
Price per Sqft $344
Subdivision Hazelwood / Glendoveer
MLS Listing ID 23395005
Sold Date 05/24/23
Style Stories1, Ranch
Bedrooms 2
Full Baths 1
HOA Y/N No
Year Built 1953
Annual Tax Amount $3,900
Tax Year 2022
Lot Size 5,662 Sqft
Property Description
Your ship, assuming it is a dialed in mid-century dream home in NE PDX priced under $400,000, has just came in!!! Tell me more you say? Welcome to this delightful home that combines the best of vintage architecture with modern updates. Boasting 1232 square feet of living space that lives large, this two-bedroom, one-bathroom home with huge Den or great room is popping with many updates. As you step inside, you'll be greeted by a spacious and inviting living room, perfect for entertaining or relaxing after a long day. This room features newly refinished hardwood floors, a wood-burning fireplace insert for those chilly nights and a bank of windows that flood the space with natural light. It flows seamlessly into the bedrooms with hardwood floors and wood frame windows that open from top and bottom! The Den/office/favorite room in the house, has freshly laid carpet, rad wood paneling, an enormous brick laid mantel wood-burning fireplace, creating a cozy ambiance for all your gatherings. You are never going to want to leave! The 2023 updates include fresh interior and exterior paint, a new electrical panel, gutters, carpet, front door, and refinished hardwood floors. The stove and chimney cap are also new, ensuring that your cooking and heating needs are met. The roof was installed in 2017, giving you peace of mind for years to come.Step outside to a private, fenced backyard perfect for gardening, playing with your pets, or hosting barbeques with friends and family. The yard features a large 12'x 7' dog kennel, a 12x12 shed that is wired for electrical, and two additional tool sheds for all your storage needs.Located in a great neighborhood, this home offers a peaceful and quiet environment while still being close to all the amenities you need. The affordable price of $390,000 includes a home warranty paid for by the seller, as well as all appliances, including the washer and dryer. Don't miss this opportunity to make this charming mid-century dream your own! [Home Energy Score = 1. HES Report at https://rpt.greenbuildingregistry.com/hes/OR10214585]
Location
State OR
County Multnomah
Area _142
Rooms
Basement Crawl Space
Interior
Interior Features Hardwood Floors, Vinyl Floor, Wallto Wall Carpet, Washer Dryer
Heating Forced Air
Cooling Central Air
Fireplaces Number 2
Fireplaces Type Wood Burning
Appliance Dishwasher, Disposal, Free Standing Range, Free Standing Refrigerator
Exterior
Exterior Feature Dog Run, Fenced, Security Lights, Smart Camera Recording, Tool Shed, Workshop, Yard
Garage Attached
Garage Spaces 1.0
View Y/N false
Roof Type Composition
Parking Type Driveway, On Street
Garage Yes
Building
Lot Description Level
Story 1
Sewer Public Sewer
Water Public Water
Level or Stories 1
New Construction No
Schools
Elementary Schools Ventura Park
Middle Schools Floyd Light
High Schools David Douglas
Others
Senior Community No
Acceptable Financing Cash, Conventional, FHA, StateGILoan, VALoan
Listing Terms Cash, Conventional, FHA, StateGILoan, VALoan
Read Less Info
Want to know what your home might be worth? Contact us for a FREE valuation!

Our team is ready to help you sell your home for the highest possible price ASAP







