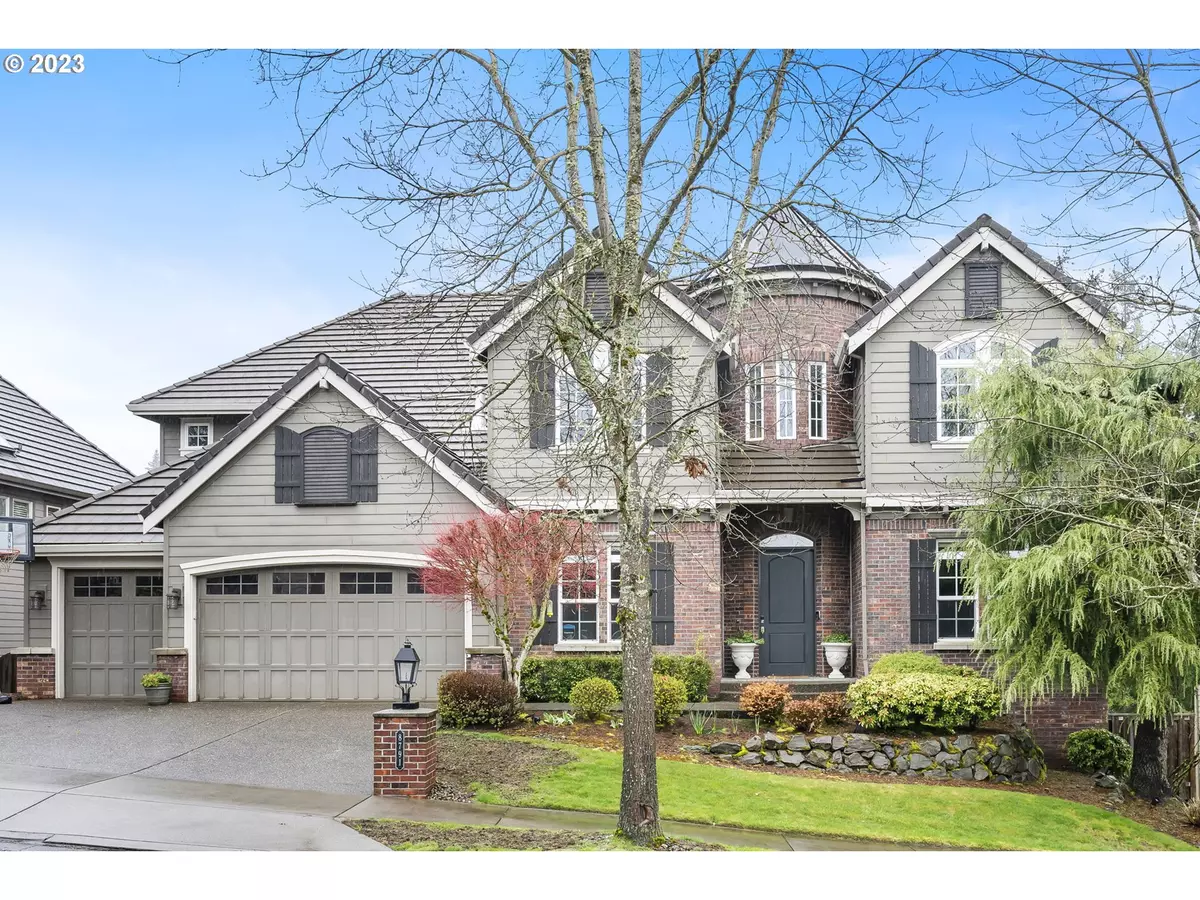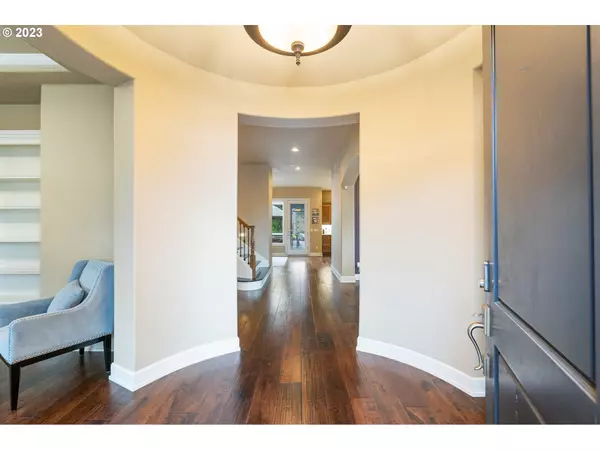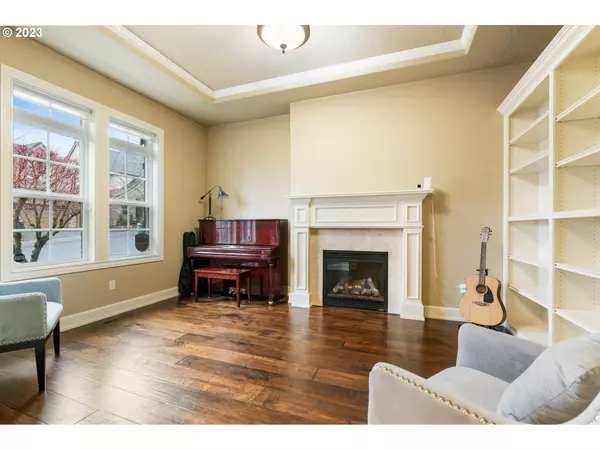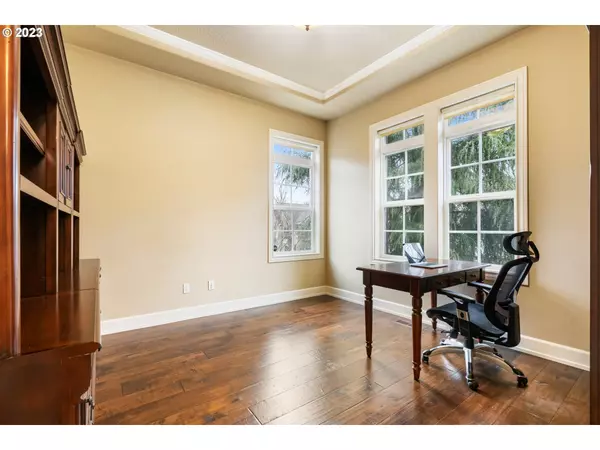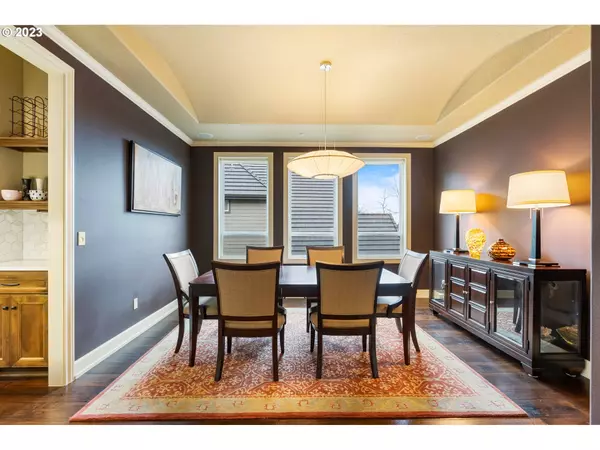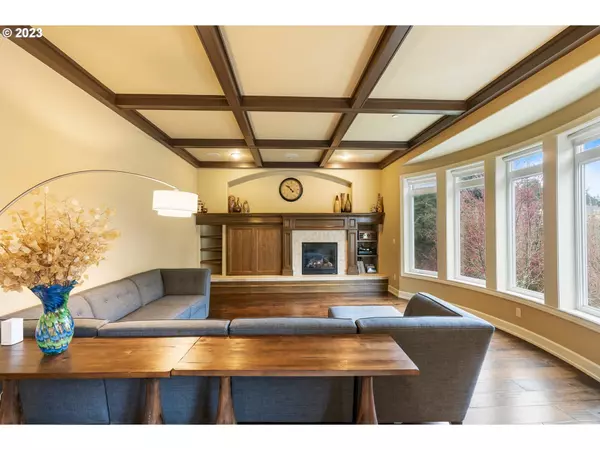Bought with ELEETE Real Estate
$1,380,000
$1,395,000
1.1%For more information regarding the value of a property, please contact us for a free consultation.
5 Beds
5.1 Baths
6,010 SqFt
SOLD DATE : 05/19/2023
Key Details
Sold Price $1,380,000
Property Type Single Family Home
Sub Type Single Family Residence
Listing Status Sold
Purchase Type For Sale
Square Footage 6,010 sqft
Price per Sqft $229
Subdivision Renaissance Pointe
MLS Listing ID 23014466
Sold Date 05/19/23
Style Custom Style, Traditional
Bedrooms 5
Full Baths 5
Condo Fees $318
HOA Fees $106/qua
HOA Y/N Yes
Year Built 2004
Annual Tax Amount $16,347
Tax Year 2022
Lot Size 0.290 Acres
Property Description
Classic elegance in desirable Renaissance Pointe. This home has an amazing 3 level floorplan, quality updates + remodeling, and a nice quiet location backing to greenspace. Versatile floorpan features 5 bedrooms, bonus room plus den with 5 full baths and a half bath - all totaling over 6000sf. The lower level has a bedroom and full bath which is perfect for multi-generational living. An office or workout room off the primary suite plus an office on the main level makes this home ideal for working from home. Over $100k in updates! Gourmet kitchen has been remodeled by the current owner and is perfect for cooking or entertaining. In addition, bathrooms have been updated and carpets have been replaced with engineered hardwoods. Other features include 4 gas fireplaces, central A/C, built-ins, too many features to list. Private backyard with deck backs to lush greenspace. Excellent schools including Cooper Mountain elementary and Mountainside high. Enjoy amenities like the community pool and nearby trails. This home offers the perfect combination of the features, privacy and luxury you would expect from a Street of Dreams location. Call for a showing today.
Location
State OR
County Washington
Area _150
Rooms
Basement Crawl Space
Interior
Interior Features Floor3rd, Central Vacuum, Engineered Hardwood, Garage Door Opener, Hardwood Floors, High Ceilings, Laundry, Quartz, Soaking Tub, Sound System, Sprinkler, Tile Floor, Vaulted Ceiling
Heating Forced Air
Cooling Central Air
Fireplaces Number 4
Fireplaces Type Gas
Appliance Builtin Oven, Butlers Pantry, Cooktop, Dishwasher, Disposal, Double Oven, Gas Appliances, Island, Microwave, Pantry, Plumbed For Ice Maker, Quartz, Stainless Steel Appliance, Tile
Exterior
Exterior Feature Covered Patio, Deck, Fenced, Patio, Sprinkler
Garage Attached, Tandem
Garage Spaces 4.0
View Y/N true
View Park Greenbelt, Trees Woods
Roof Type Composition
Garage Yes
Building
Lot Description Green Belt, Private, Trees
Story 3
Foundation Concrete Perimeter
Sewer Public Sewer
Water Public Water
Level or Stories 3
New Construction No
Schools
Elementary Schools Cooper Mountain
Middle Schools Highland Park
High Schools Mountainside
Others
Senior Community No
Acceptable Financing Cash, Conventional
Listing Terms Cash, Conventional
Read Less Info
Want to know what your home might be worth? Contact us for a FREE valuation!

Our team is ready to help you sell your home for the highest possible price ASAP


