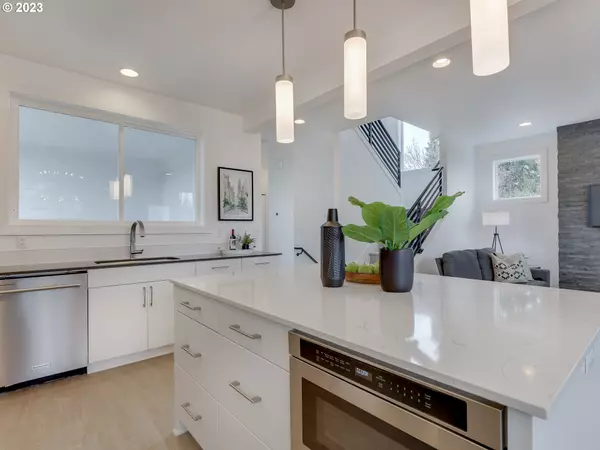Bought with Urban Nest Realty
$745,000
$735,000
1.4%For more information regarding the value of a property, please contact us for a free consultation.
4 Beds
3.1 Baths
2,174 SqFt
SOLD DATE : 05/12/2023
Key Details
Sold Price $745,000
Property Type Townhouse
Sub Type Townhouse
Listing Status Sold
Purchase Type For Sale
Square Footage 2,174 sqft
Price per Sqft $342
Subdivision Creston-Kenilworth
MLS Listing ID 23507512
Sold Date 05/12/23
Style Contemporary, Townhouse
Bedrooms 4
Full Baths 3
Condo Fees $70
HOA Fees $70/mo
HOA Y/N Yes
Year Built 2023
Annual Tax Amount $1,616
Tax Year 2022
Property Description
Beautiful New Construction Modern Luxury Townhome. Built with Sustainability in mind; Certified Earth Advantage Platinum for maximum energy efficiency. Primary suite features a double sink, modern soaktub, tiled shower, walk-in closet, and high ceilings with ample natural lighting. Luxury finishes, quartz countertops, custom-tiled fireplace, and stainless steel appliances. Open floor plan with 2 bedrooms on 1st and 3rd floors.
Location
State OR
County Multnomah
Area _143
Interior
Interior Features Garage Door Opener, Laundry, Wallto Wall Carpet
Heating Forced Air95 Plus
Cooling Central Air
Fireplaces Number 1
Fireplaces Type Gas
Appliance Dishwasher, Disposal, Free Standing Range, Free Standing Refrigerator, Gas Appliances, Island, Microwave, Quartz
Exterior
Exterior Feature Covered Deck
Parking Features Attached
Garage Spaces 1.0
View Y/N true
View City, Seasonal
Roof Type Composition
Garage Yes
Building
Lot Description Corner Lot, Level
Story 3
Foundation Slab
Sewer Public Sewer
Water Public Water
Level or Stories 3
New Construction Yes
Schools
Elementary Schools Grout
Middle Schools Hosford
High Schools Cleveland
Others
Senior Community No
Acceptable Financing Cash, Conventional, FHA, VALoan
Listing Terms Cash, Conventional, FHA, VALoan
Read Less Info
Want to know what your home might be worth? Contact us for a FREE valuation!

Our team is ready to help you sell your home for the highest possible price ASAP







