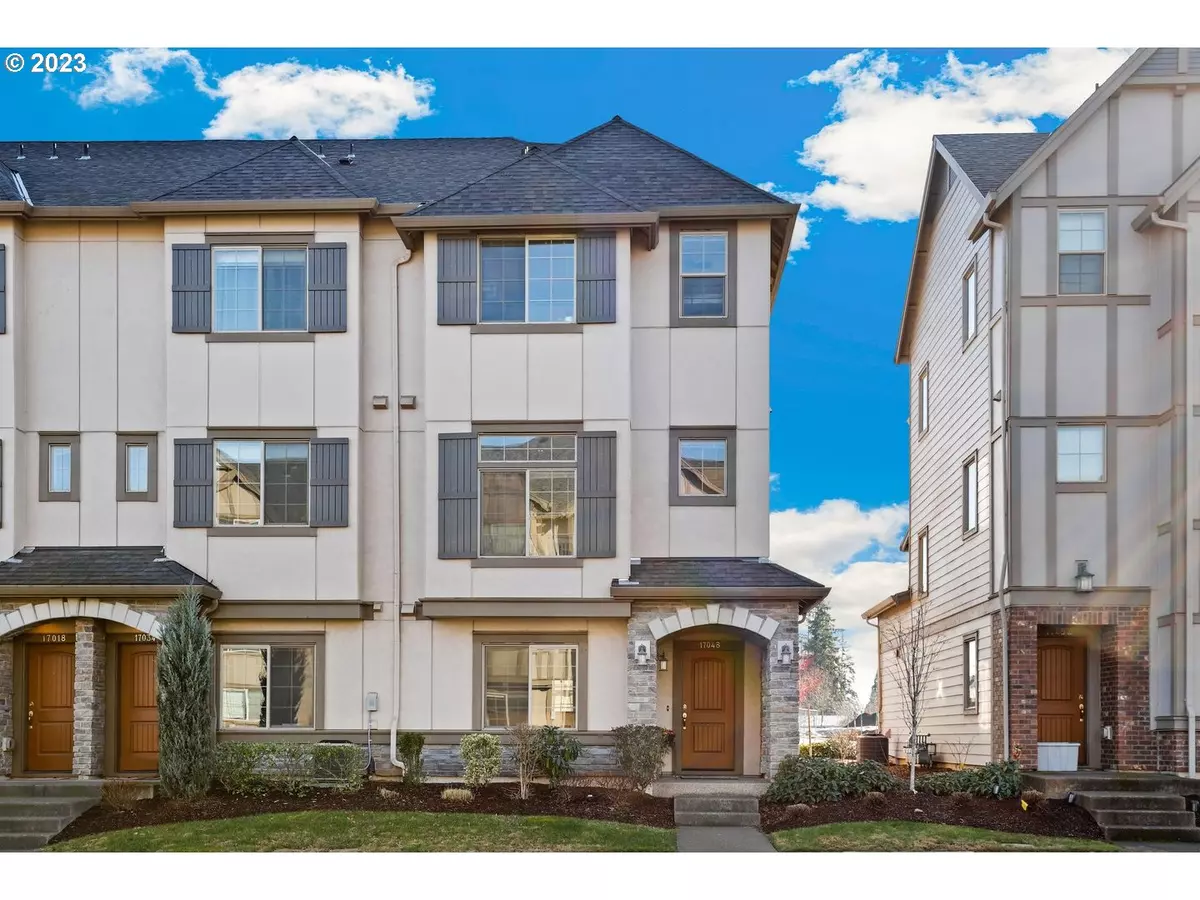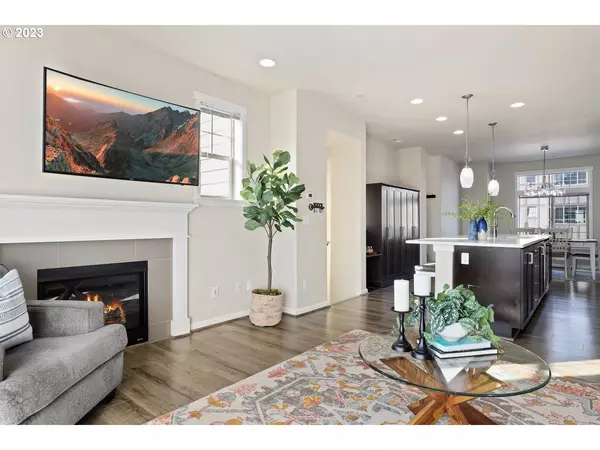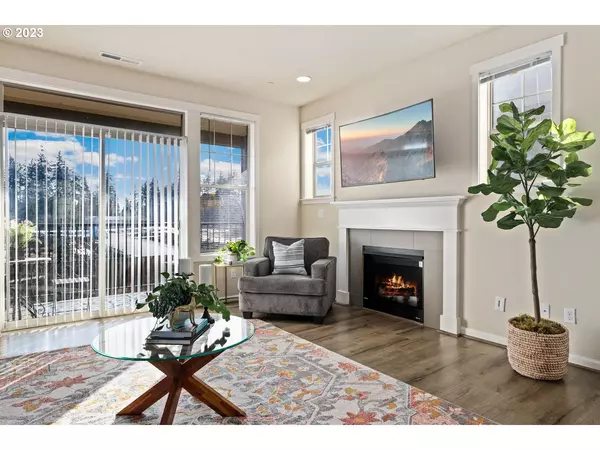Bought with RE/MAX Integrity
$446,900
$439,900
1.6%For more information regarding the value of a property, please contact us for a free consultation.
3 Beds
3.1 Baths
1,649 SqFt
SOLD DATE : 05/11/2023
Key Details
Sold Price $446,900
Property Type Townhouse
Sub Type Attached
Listing Status Sold
Purchase Type For Sale
Square Footage 1,649 sqft
Price per Sqft $271
Subdivision Bull Mountain Area
MLS Listing ID 23006920
Sold Date 05/11/23
Style Row House
Bedrooms 3
Full Baths 3
Condo Fees $313
HOA Fees $313/mo
HOA Y/N Yes
Year Built 2016
Annual Tax Amount $4,075
Tax Year 2021
Lot Size 1,306 Sqft
Property Description
Exceptional craftsman-style townhome in the coveted River Terrace community! Blocks away from Mountainside High School, Big Als, Progress Ridge and freeway access . This end-unit Townhome features two en-suites, a loft space which is perfect for a tech nook, large open floor plan, high ceilings, stunning oversized island w/quartz countertops, & great dining space. This gourmet kitchen also has gas range & SS appliances! HOA includes Pool, Gym, Rec Room, & Ext. Maint.
Location
State OR
County Washington
Area _151
Rooms
Basement Finished
Interior
Interior Features Engineered Hardwood, Garage Door Opener, High Ceilings, Laundry, Quartz, Wallto Wall Carpet
Heating Forced Air
Cooling Central Air
Fireplaces Number 1
Fireplaces Type Gas
Appliance Dishwasher, Disposal, Free Standing Gas Range, Free Standing Range, Free Standing Refrigerator, Island, Microwave, Plumbed For Ice Maker, Quartz, Stainless Steel Appliance
Exterior
Exterior Feature Deck
Garage Attached
Garage Spaces 1.0
View Y/N false
Roof Type Composition
Parking Type On Street
Garage Yes
Building
Lot Description Level
Story 3
Foundation Other
Sewer Public Sewer
Water Public Water
Level or Stories 3
New Construction No
Schools
Elementary Schools Mary Woodward
Middle Schools Fowler
High Schools Tigard
Others
HOA Name Commons, Exterior Maintenance, Gym, Maintenance Grounds, Pool, Weight Room
Senior Community No
Acceptable Financing Cash, Conventional
Listing Terms Cash, Conventional
Read Less Info
Want to know what your home might be worth? Contact us for a FREE valuation!

Our team is ready to help you sell your home for the highest possible price ASAP







