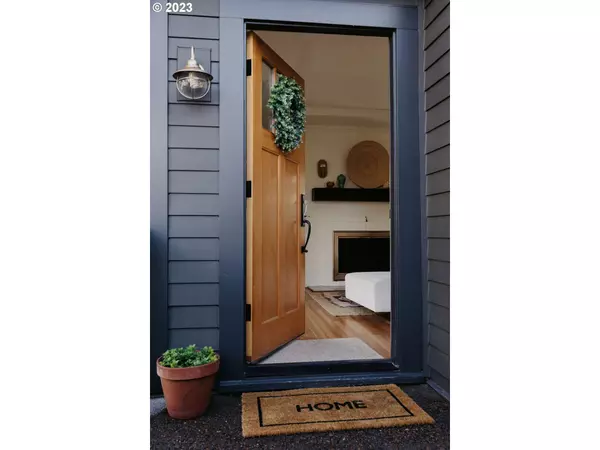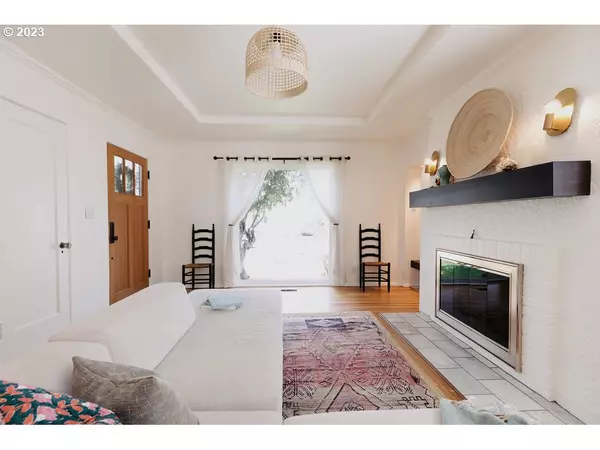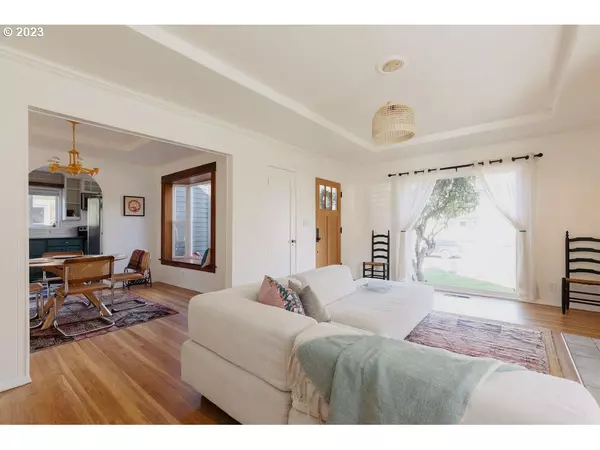Bought with John L. Scott Portland Central
$815,000
$799,000
2.0%For more information regarding the value of a property, please contact us for a free consultation.
4 Beds
2 Baths
2,554 SqFt
SOLD DATE : 05/05/2023
Key Details
Sold Price $815,000
Property Type Single Family Home
Sub Type Single Family Residence
Listing Status Sold
Purchase Type For Sale
Square Footage 2,554 sqft
Price per Sqft $319
Subdivision Beaumont - Wilshire
MLS Listing ID 23485461
Sold Date 05/05/23
Style Traditional, Tudor
Bedrooms 4
Full Baths 2
HOA Y/N No
Year Built 1929
Annual Tax Amount $7,142
Tax Year 2022
Lot Size 5,227 Sqft
Property Description
Sun streams in through the picture window. Hardwoods gleam, rooms sing, and the neighbors take care of each other. Come home to Beaumont Spellbound, where you'll experience classic Portland Tudor living with room for modern life. Charming fireplace, farmhouse-style kitchen with tons of personality, spacious bathrooms, private back yard with fragrant flora and ready-to-roll garden space. New roof, exterior paint, refinished floors, new paint, fixtures and hardware. Multi-gen contender with room and privacy downstairs, blocks to Wilshire Park, the Village, and 94 bike score. Spacious upper bedroom with vaulted ceilings and peaceful vibes. Fun fact: The detached garage made way for Ex Novo's first tap list from its garage brewery days. Come see! [Home Energy Score = 4. HES Report at https://rpt.greenbuildingregistry.com/hes/OR10213935]
Location
State OR
County Multnomah
Area _142
Zoning R5
Rooms
Basement Finished
Interior
Interior Features Concrete Floor, Hardwood Floors, Reclaimed Material, Washer Dryer, Wood Floors
Heating Heat Pump
Cooling Heat Pump
Fireplaces Number 1
Fireplaces Type Wood Burning
Appliance Builtin Range, Dishwasher, Disposal, Free Standing Refrigerator, Pantry
Exterior
Exterior Feature Fenced, Garden, Patio, Yard
Garage Detached
Garage Spaces 1.0
View Y/N true
View Territorial
Roof Type Composition
Parking Type Driveway, Off Street
Garage Yes
Building
Lot Description Level
Story 3
Foundation Concrete Perimeter
Sewer Public Sewer
Water Public Water
Level or Stories 3
New Construction No
Schools
Elementary Schools Vernon
Middle Schools Vernon
High Schools Jefferson
Others
Senior Community No
Acceptable Financing Cash, Conventional, FHA, VALoan
Listing Terms Cash, Conventional, FHA, VALoan
Read Less Info
Want to know what your home might be worth? Contact us for a FREE valuation!

Our team is ready to help you sell your home for the highest possible price ASAP







