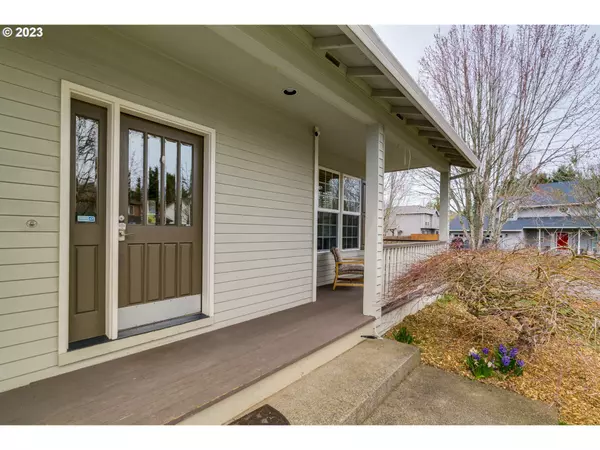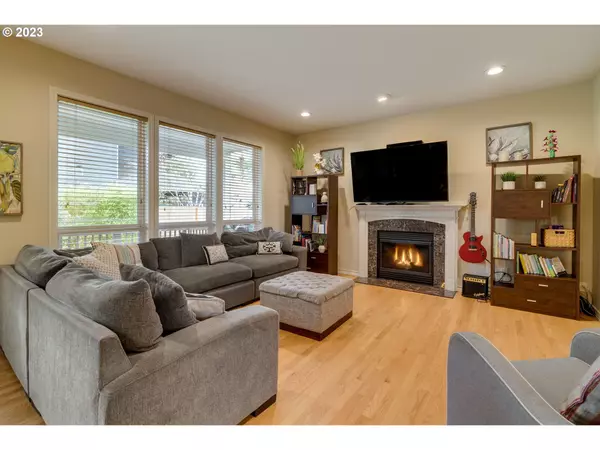Bought with Berkshire Hathaway HomeServices NW Real Estate
$780,000
$779,900
For more information regarding the value of a property, please contact us for a free consultation.
4 Beds
2.1 Baths
3,084 SqFt
SOLD DATE : 04/07/2023
Key Details
Sold Price $780,000
Property Type Single Family Home
Sub Type Single Family Residence
Listing Status Sold
Purchase Type For Sale
Square Footage 3,084 sqft
Price per Sqft $252
Subdivision Sunburst Meadow
MLS Listing ID 23248291
Sold Date 04/07/23
Style Stories2, Traditional
Bedrooms 4
Full Baths 2
Condo Fees $150
HOA Fees $12/ann
HOA Y/N Yes
Year Built 1996
Annual Tax Amount $8,168
Tax Year 2022
Lot Size 9,147 Sqft
Property Description
Gorgeous Neil Kelly Remodel in Sought After Sunburst Meadows Neighborhood! 9 ft Ceilings on Main Floor! 2 Staircases, Covered Front & Back Porches, Remodeled Kitchen w/3cm slab granite, gas range, pantry & PLENTY of room. Beautiful hardwood floors throughout the main floor. Main Floor office/den w/French doors. Large primary suite w/Luxurious spa-like bathroom featuring: soak tub, tile floors, mud-set tile shower & sound system. Bonus room w/storage and a separate staircase coming up from the oversized garage. Large utility room w/tile floor, granite counters & sink. NEW: Roof, 2 Furnaces & AC systems (1 for each floor), Hot Water Tank, Solar Panels, Carpet, Car Charger, Fence, Kitchen Appliances & more. 8 zone sprinkler system, 7 fruit trees, raised garden beds and plenty of decks wired for sound & hot tub, walk to all 3 schools and much more. [Home Energy Score = 5. HES Report at https://rpt.greenbuildingregistry.com/hes/OR10213441]
Location
State OR
County Washington
Area _152
Rooms
Basement Crawl Space
Interior
Interior Features Ceiling Fan, Garage Door Opener, Granite, Hardwood Floors, High Speed Internet, Laundry, Passive Solar, Plumbed For Central Vacuum, Smart Thermostat, Soaking Tub, Tile Floor, Washer Dryer
Heating Forced Air
Cooling Central Air
Fireplaces Number 1
Fireplaces Type Gas
Appliance Convection Oven, Dishwasher, Disposal, Free Standing Gas Range, Free Standing Refrigerator, Granite, Microwave, Pantry, Plumbed For Ice Maker, Stainless Steel Appliance
Exterior
Exterior Feature Covered Deck, Deck, Fenced, Porch, Raised Beds, Sprinkler, Yard
Parking Features Attached, ExtraDeep, Oversized
Garage Spaces 2.0
View Y/N false
Roof Type Composition
Garage Yes
Building
Lot Description Corner Lot, Level
Story 2
Foundation Concrete Perimeter
Sewer Public Sewer
Water Public Water
Level or Stories 2
New Construction No
Schools
Elementary Schools Patterson
Middle Schools Evergreen
High Schools Glencoe
Others
HOA Name HOA Includes Large drop boxes placed around the neighborhood in the spring of every year.
Senior Community No
Acceptable Financing Cash, Conventional, FHA, VALoan
Listing Terms Cash, Conventional, FHA, VALoan
Read Less Info
Want to know what your home might be worth? Contact us for a FREE valuation!

Our team is ready to help you sell your home for the highest possible price ASAP







