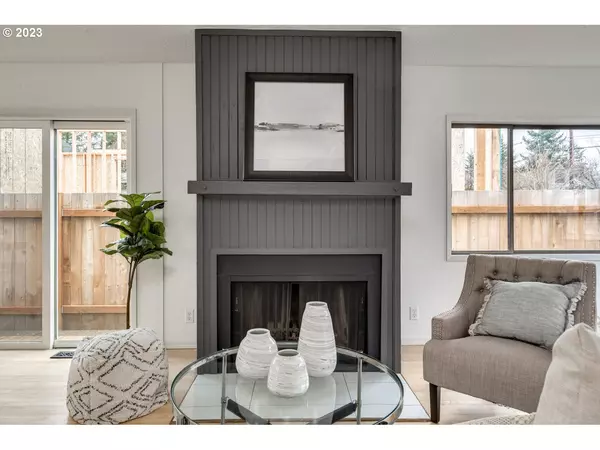Bought with Living Room Realty
$535,000
$540,000
0.9%For more information regarding the value of a property, please contact us for a free consultation.
2 Beds
1 Bath
1,651 SqFt
SOLD DATE : 04/28/2023
Key Details
Sold Price $535,000
Property Type Single Family Home
Sub Type Single Family Residence
Listing Status Sold
Purchase Type For Sale
Square Footage 1,651 sqft
Price per Sqft $324
Subdivision South Burlingame
MLS Listing ID 23534180
Sold Date 04/28/23
Style Stories1, Bungalow
Bedrooms 2
Full Baths 1
HOA Y/N No
Year Built 1922
Annual Tax Amount $3,889
Tax Year 2022
Lot Size 6,098 Sqft
Property Description
Perfect mix of modern & original charm in dreamy section of South Burlingame. Recent transformation included stylish new kitchen, bathroom, & refinished oak floors, all on one level! Open living area feels fresh and bright, yet cozy, w/sleek fireplace & huge windows. Enjoy lovely views of the backyard from the large picture window in the beautiful kitchen. Plus, includes a full basement w/lots of storage. Set above the street near schools, parks, Multnomah Village, and hiking trails! New roof! [Home Energy Score = 7. HES Report at https://rpt.greenbuildingregistry.com/hes/OR10196162]
Location
State OR
County Multnomah
Area _148
Zoning R5
Rooms
Basement Exterior Entry, Partial Basement, Storage Space
Interior
Interior Features Quartz, Wood Floors
Heating Forced Air
Fireplaces Number 1
Fireplaces Type Wood Burning
Appliance Dishwasher, Free Standing Gas Range, Free Standing Range, Gas Appliances, Quartz
Exterior
Exterior Feature Deck, Fenced, Tool Shed, Yard
Parking Features Carport
Garage Spaces 1.0
View Y/N false
Roof Type Composition
Accessibility MainFloorBedroomBath, OneLevel
Garage Yes
Building
Lot Description Level
Story 2
Foundation Concrete Perimeter
Sewer Public Sewer
Water Public Water
Level or Stories 2
New Construction No
Schools
Elementary Schools Capitol Hill
Middle Schools Jackson
High Schools Ida B Wells
Others
Senior Community No
Acceptable Financing Cash, Conventional, FHA, VALoan
Listing Terms Cash, Conventional, FHA, VALoan
Read Less Info
Want to know what your home might be worth? Contact us for a FREE valuation!

Our team is ready to help you sell your home for the highest possible price ASAP







