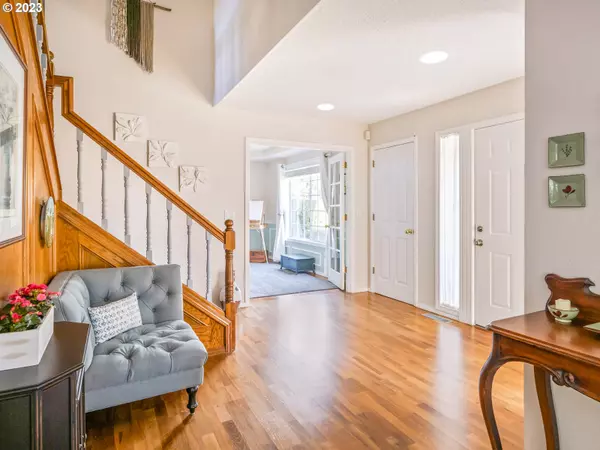Bought with RE/MAX Equity Group
$610,000
$600,000
1.7%For more information regarding the value of a property, please contact us for a free consultation.
3 Beds
2.1 Baths
2,575 SqFt
SOLD DATE : 04/24/2023
Key Details
Sold Price $610,000
Property Type Single Family Home
Sub Type Single Family Residence
Listing Status Sold
Purchase Type For Sale
Square Footage 2,575 sqft
Price per Sqft $236
Subdivision Alpine Ridge
MLS Listing ID 23120755
Sold Date 04/24/23
Style Stories2, Custom Style
Bedrooms 3
Full Baths 2
HOA Y/N No
Year Built 1990
Annual Tax Amount $7,573
Tax Year 2022
Lot Size 7,840 Sqft
Property Description
This completely move-in ready home sits on a gorgeous corner lot in the Alpine Ridge community. Spacious and private, you'll find the room you need, and energy efficient upgrades that keeps money in your pocket: solar panels, insulated attic, crawl, building envelope and pipes, this home has completed a full home energy remodel through Clean Energy Works Oregon which provides a cozy and healthy living environment. There's room for everyone's needs here with a lovely circular floor-plan on the main floor. The formal dining room is currently being used as a craft room, and you'll love the open layout of the spacious kitchen that flows directly into the eat-in area and living space, then right outside to the back patio, where you'll find a plumbed gas grill ready to go! With this much room, you have versatility on how you can use the space. You're not far from the historic Gresham district with a lovely farmer's market on weekends, and many other more modern amenities minutes away in every direction. If you're looking for a low energy bills AND space all in one package, you just found it!
Location
State OR
County Multnomah
Area _144
Rooms
Basement Crawl Space
Interior
Interior Features Air Cleaner, Ceiling Fan, Garage Door Opener, Hardwood Floors, High Ceilings, Laundry, Smart Thermostat, Soaking Tub, Tile Floor, Vaulted Ceiling, Wallto Wall Carpet
Heating Forced Air, Forced Air95 Plus
Cooling Central Air
Fireplaces Number 1
Fireplaces Type Wood Burning
Appliance Convection Oven, Dishwasher, Disposal, Down Draft, E N E R G Y S T A R Qualified Appliances, Free Standing Refrigerator, Gas Appliances, Granite, Microwave, Pantry, Stainless Steel Appliance, Tile
Exterior
Exterior Feature Covered Patio, Fenced, Gas Hookup, Raised Beds, R V Hookup, R V Parking, R V Boat Storage, Sprinkler, Storm Door, Tool Shed, Water Feature, Yard
Garage Attached, Oversized
Garage Spaces 3.0
View Y/N false
Roof Type Composition
Parking Type Off Street, R V Access Parking
Garage Yes
Building
Lot Description Corner Lot, Level
Story 2
Foundation Concrete Perimeter
Sewer Public Sewer
Water Public Water
Level or Stories 2
New Construction No
Schools
Elementary Schools Highland
Middle Schools Clear Creek
High Schools Gresham
Others
Senior Community No
Acceptable Financing Cash, Conventional, FHA, VALoan
Listing Terms Cash, Conventional, FHA, VALoan
Read Less Info
Want to know what your home might be worth? Contact us for a FREE valuation!

Our team is ready to help you sell your home for the highest possible price ASAP







