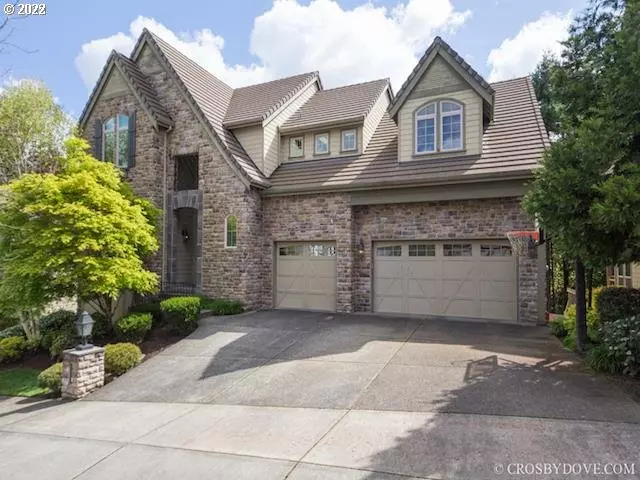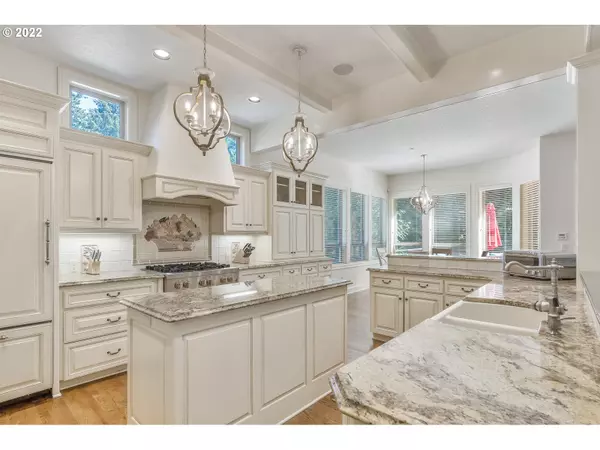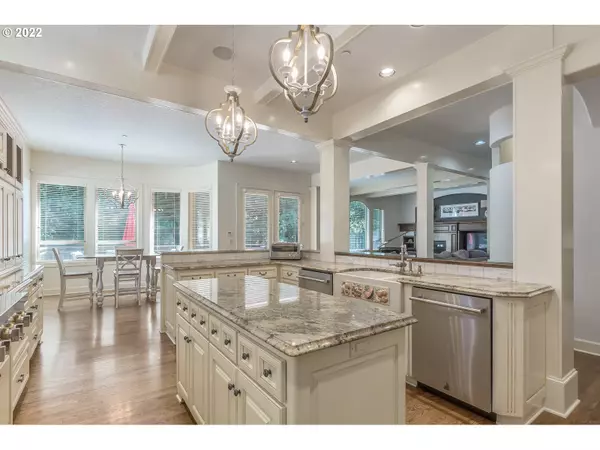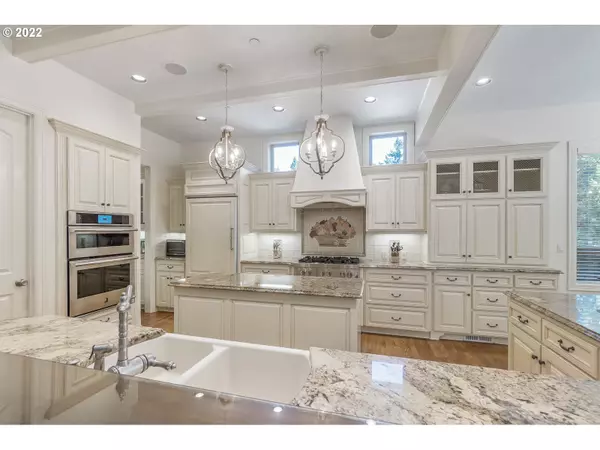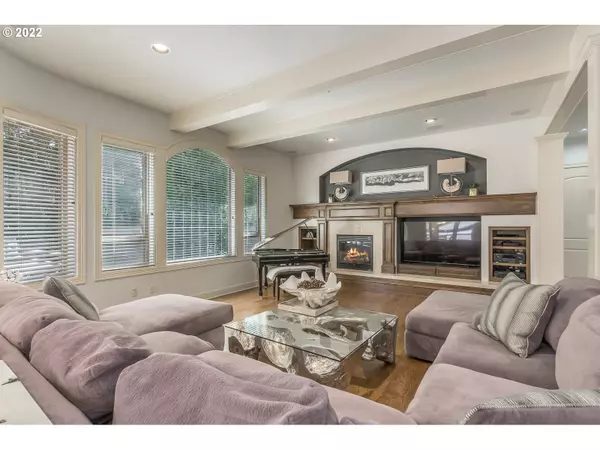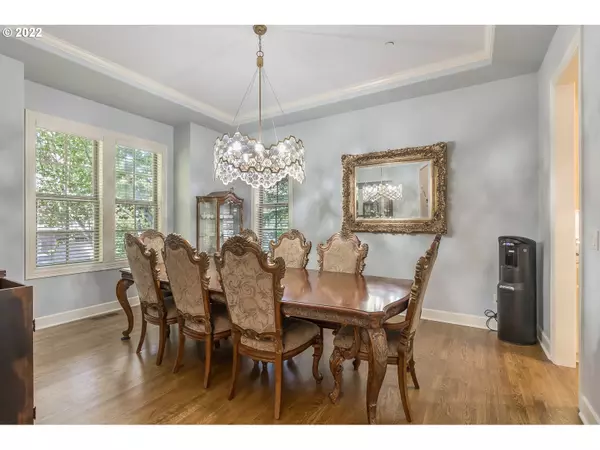Bought with A Group Real Estate
$1,225,000
$1,225,000
For more information regarding the value of a property, please contact us for a free consultation.
6 Beds
5.1 Baths
5,591 SqFt
SOLD DATE : 04/24/2023
Key Details
Sold Price $1,225,000
Property Type Single Family Home
Sub Type Single Family Residence
Listing Status Sold
Purchase Type For Sale
Square Footage 5,591 sqft
Price per Sqft $219
Subdivision Renaissance Pointe
MLS Listing ID 22178203
Sold Date 04/24/23
Style Craftsman, Traditional
Bedrooms 6
Full Baths 5
Condo Fees $270
HOA Fees $90/qua
HOA Y/N Yes
Year Built 2004
Annual Tax Amount $16,494
Tax Year 2021
Lot Size 0.360 Acres
Property Description
A masterpiece in Renaissance Pointe-a former Street of Dreams! 7 bedrooms (or 6 + den) with full bedroom/bath on main! Stunning kitchen with granite counters, new stainless steel appliances, gleaming hardwoods & gorgeous cabinetry. Expansive basement could be secondary living quarters. Greenbelt lot & great outdoor living spaces with upper & lower decks + dog run. Newer furnaces, AC units, hot water heaters, & more! Access to neighborhood pools! See list of upgrades attached! Mountainside High!
Location
State OR
County Washington
Area _150
Rooms
Basement Finished
Interior
Interior Features Air Cleaner, Ceiling Fan, Central Vacuum, Granite, Hardwood Floors, High Ceilings, High Speed Internet, Laundry, Sound System, Tile Floor, Vaulted Ceiling, Wallto Wall Carpet
Heating Forced Air
Cooling Central Air
Fireplaces Number 3
Fireplaces Type Gas
Appliance Builtin Oven, Builtin Range, Builtin Refrigerator, Butlers Pantry, Disposal, Gas Appliances, Granite, Island, Microwave, Pantry, Range Hood
Exterior
Exterior Feature Covered Deck, Deck, Dog Run, Sprinkler
Garage Attached
Garage Spaces 3.0
View Y/N true
View Trees Woods
Roof Type Composition
Garage Yes
Building
Lot Description Trees, Wooded
Story 3
Foundation Concrete Perimeter
Sewer Public Sewer
Water Public Water
Level or Stories 3
New Construction No
Schools
Elementary Schools Cooper Mountain
Middle Schools Highland Park
High Schools Mountainside
Others
Senior Community No
Acceptable Financing Cash, Conventional, FHA, VALoan
Listing Terms Cash, Conventional, FHA, VALoan
Read Less Info
Want to know what your home might be worth? Contact us for a FREE valuation!

Our team is ready to help you sell your home for the highest possible price ASAP


