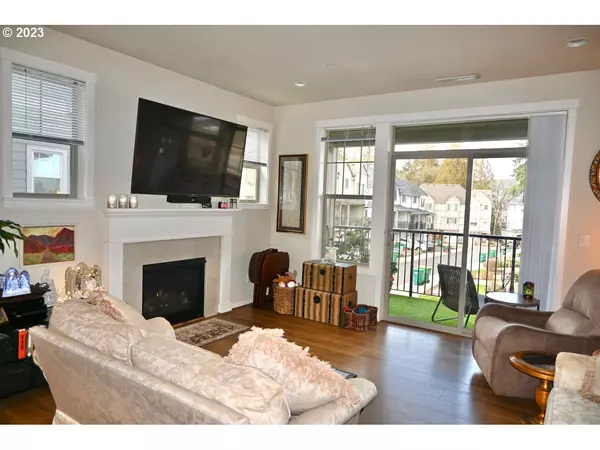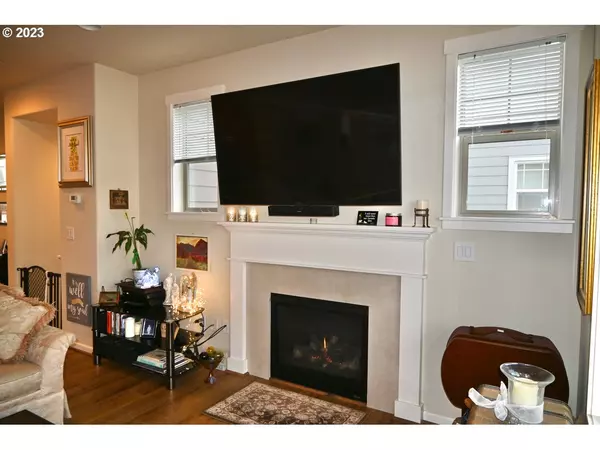Bought with Nurture Realty, LLC
$464,900
$449,900
3.3%For more information regarding the value of a property, please contact us for a free consultation.
3 Beds
3.1 Baths
1,678 SqFt
SOLD DATE : 03/07/2023
Key Details
Sold Price $464,900
Property Type Townhouse
Sub Type Townhouse
Listing Status Sold
Purchase Type For Sale
Square Footage 1,678 sqft
Price per Sqft $277
MLS Listing ID 22297418
Sold Date 03/07/23
Style Townhouse, Tri Level
Bedrooms 3
Full Baths 3
Condo Fees $313
HOA Fees $313/mo
HOA Y/N Yes
Year Built 2016
Annual Tax Amount $4,080
Tax Year 2021
Lot Size 1,306 Sqft
Property Description
Beautiful craftsman-style townhome in the coveted River Terrace community! Blocks away from Mountainside High School. This End-Unit Townhome features two en suites, open floor plan, high ceilings, cozy fireplace & functional custom cabinetry. Amazing kitchen with huge quartz island, gas range & SS appliances! Loft area ideal for a den/study. Extra parking available. Minutes to Progress Ridge, New Seasons, Big Al's & much more! HOA includes Pool, Gym, Rec Room, & Ext. Maint.
Location
State OR
County Washington
Area _151
Rooms
Basement Crawl Space
Interior
Interior Features Floor3rd, Ceiling Fan, Granite, Hardwood Floors, High Ceilings, High Speed Internet, Laundry, Sprinkler, Tile Floor, Vaulted Ceiling, Wallto Wall Carpet, Washer Dryer
Heating Forced Air
Cooling Central Air
Fireplaces Number 1
Fireplaces Type Gas
Appliance Dishwasher, Disposal, Free Standing Gas Range, Free Standing Refrigerator, Gas Appliances, Granite, Island, Microwave, Stainless Steel Appliance, Tile
Exterior
Exterior Feature Covered Deck, Deck, Patio, Sprinkler
Garage Attached
Garage Spaces 1.0
View Y/N true
View Territorial
Roof Type Composition
Parking Type On Street
Garage Yes
Building
Story 3
Foundation Other
Sewer Public Sewer
Water Public Water
Level or Stories 3
New Construction No
Schools
Elementary Schools Mary Woodward
Middle Schools Fowler
High Schools Tigard
Others
Senior Community No
Acceptable Financing Cash, Conventional, FHA, VALoan
Listing Terms Cash, Conventional, FHA, VALoan
Read Less Info
Want to know what your home might be worth? Contact us for a FREE valuation!

Our team is ready to help you sell your home for the highest possible price ASAP







