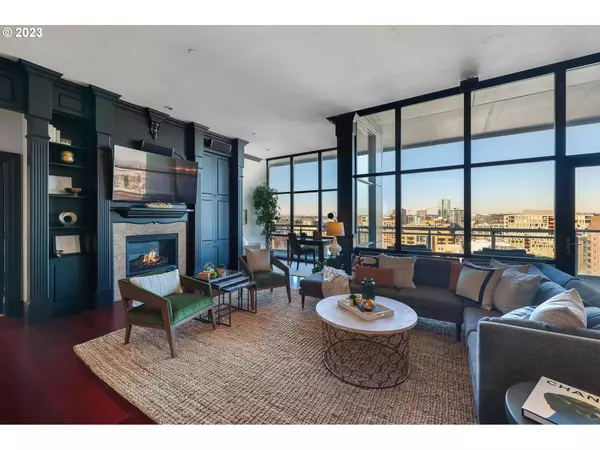Bought with Berkshire Hathaway HomeServices NW Real Estate
$1,610,000
$1,650,000
2.4%For more information regarding the value of a property, please contact us for a free consultation.
2 Beds
2.1 Baths
2,146 SqFt
SOLD DATE : 02/28/2023
Key Details
Sold Price $1,610,000
Property Type Condo
Sub Type Condominium
Listing Status Sold
Purchase Type For Sale
Square Footage 2,146 sqft
Price per Sqft $750
Subdivision Pearl District / Henry
MLS Listing ID 23644126
Sold Date 02/28/23
Style Common Wall
Bedrooms 2
Full Baths 2
Condo Fees $1,585
HOA Fees $1,585/mo
HOA Y/N Yes
Year Built 2004
Annual Tax Amount $26,351
Tax Year 2022
Property Description
One of a kind 2 BR/2.1 BA 14th floor penthouse suite in the coveted Gold LEED certified Henry building. Amazing location in the heart of the renowned Pearl District. Enjoy breathtaking city and North Cascade views from floor to ceiling windows or your covered, expansive private terrace. Includes 2 deeded side by side parking spaces w/EV outlet. Luxury truly meets convenience with concierge services, minutes to Whole Foods, Powell's Books, coffee shops, restaurants and galleries.
Location
State OR
County Multnomah
Area _148
Rooms
Basement None
Interior
Interior Features Granite, Hardwood Floors, High Ceilings, Laundry, Tile Floor
Heating E N E R G Y S T A R Qualified Equipment, Forced Air
Cooling Energy Star Air Conditioning
Fireplaces Number 1
Fireplaces Type Gas
Appliance Builtin Oven, Builtin Refrigerator, Dishwasher, Disposal, Gas Appliances, Granite, Microwave, Pantry, Plumbed For Ice Maker, Range Hood, Stainless Steel Appliance, Wine Cooler
Exterior
Exterior Feature Covered Patio, Gas Hookup
Parking Features Attached, Shared
Garage Spaces 2.0
View Y/N true
View City, Mountain
Roof Type BuiltUp
Accessibility AccessibleElevatorInstalled, AccessibleEntrance, AccessibleHallway, KitchenCabinets, MainFloorBedroomBath, OneLevel, UtilityRoomOnMain, WalkinShower
Garage Yes
Building
Lot Description Commons
Story 1
Foundation Concrete Perimeter
Sewer Public Sewer
Water Public Water
Level or Stories 1
New Construction No
Schools
Elementary Schools Chapman
Middle Schools West Sylvan
High Schools Lincoln
Others
Senior Community No
Acceptable Financing Cash, Conventional
Listing Terms Cash, Conventional
Read Less Info
Want to know what your home might be worth? Contact us for a FREE valuation!

Our team is ready to help you sell your home for the highest possible price ASAP







