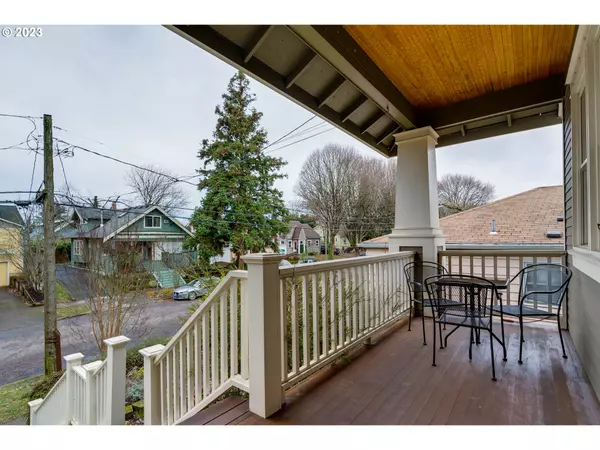Bought with Berkshire Hathaway HomeServices NW Real Estate
$1,214,000
$1,214,000
For more information regarding the value of a property, please contact us for a free consultation.
5 Beds
3.1 Baths
4,856 SqFt
SOLD DATE : 02/10/2023
Key Details
Sold Price $1,214,000
Property Type Single Family Home
Sub Type Single Family Residence
Listing Status Sold
Purchase Type For Sale
Square Footage 4,856 sqft
Price per Sqft $250
Subdivision Brooklyn
MLS Listing ID 23212856
Sold Date 02/10/23
Style Craftsman, Four Square
Bedrooms 5
Full Baths 3
HOA Y/N No
Year Built 2009
Annual Tax Amount $14,571
Tax Year 2022
Lot Size 7,405 Sqft
Property Description
Soirée-ready, sunny, elevated granddaddy of a home & porch beckon. 2-story entry, open staircase. Living rm: fireplace, box beams, millwork & built-ins galore + pocket doors to elegant dining rm. King-sized great rm: fireplace, built-ins, dining area & gourmet kitchen. Primary suite: colossal bathrm, walk-in, 3rd laundry, balcony, West Hills view. Mega-whopping lower level: apartment for multi-gen living or home film fests, storage/hobby space. Garden, 2 water features, 2 decks. Earth Advantage! [Home Energy Score = 5. HES Report at https://rpt.greenbuildingregistry.com/hes/OR10111599]
Location
State OR
County Multnomah
Area _143
Zoning R5,R2.5
Rooms
Basement Finished, Separate Living Quarters Apartment Aux Living Unit, Storage Space
Interior
Interior Features Ceiling Fan, Granite, High Ceilings, High Speed Internet, Laundry, Marble, Separate Living Quarters Apartment Aux Living Unit, Smart Appliance, Smart Thermostat, Soaking Tub, Tile Floor, Washer Dryer
Heating Forced Air90
Cooling Other
Fireplaces Number 2
Fireplaces Type Gas
Appliance Convection Oven, Cooktop, Dishwasher, Disposal, Double Oven, E N E R G Y S T A R Qualified Appliances, Free Standing Gas Range, Free Standing Refrigerator, Gas Appliances, Granite, Plumbed For Ice Maker, Stainless Steel Appliance
Exterior
Exterior Feature Deck, Dog Run, Fenced, Garden, Porch, Public Road, Security Lights, Smart Irrigation, Sprinkler, Tool Shed, Water Feature, Yard
Garage Attached, ExtraDeep, TuckUnder
Garage Spaces 2.0
View Y/N true
View City, Territorial
Roof Type Composition
Parking Type Driveway
Garage Yes
Building
Lot Description Gentle Sloping, Trees
Story 3
Foundation Concrete Perimeter
Sewer Public Sewer
Water Public Water
Level or Stories 3
New Construction No
Schools
Elementary Schools Grout
Middle Schools Hosford
High Schools Cleveland
Others
Senior Community No
Acceptable Financing Cash, Conventional
Listing Terms Cash, Conventional
Read Less Info
Want to know what your home might be worth? Contact us for a FREE valuation!

Our team is ready to help you sell your home for the highest possible price ASAP







