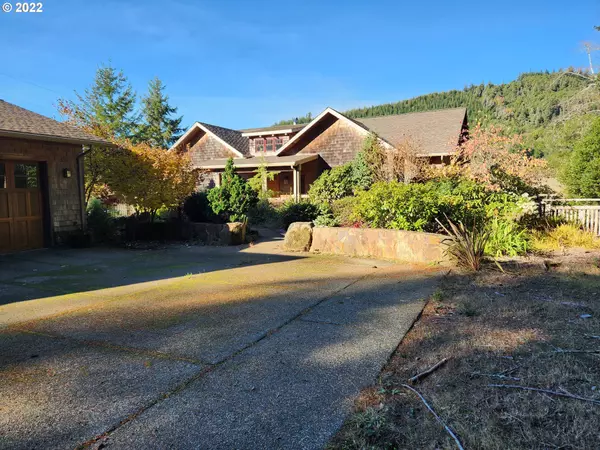Bought with RE/MAX Ultimate Coastal Properties
$880,000
$845,000
4.1%For more information regarding the value of a property, please contact us for a free consultation.
3 Beds
3 Baths
1,919 SqFt
SOLD DATE : 01/27/2023
Key Details
Sold Price $880,000
Property Type Single Family Home
Sub Type Single Family Residence
Listing Status Sold
Purchase Type For Sale
Square Footage 1,919 sqft
Price per Sqft $458
Subdivision Elk River
MLS Listing ID 22157182
Sold Date 01/27/23
Style Stories1, Craftsman
Bedrooms 3
Full Baths 3
HOA Y/N No
Year Built 2007
Annual Tax Amount $5,035
Tax Year 2022
Lot Size 1.940 Acres
Property Description
Elk Riverfront craftsman styled home is perfect for those who love spending time outdoors. 2BR/2BA main home & 1BR/1BA guest quarters. Oversized windows to allow light and the river view in, this home was constructed of Port Orford Cedar-known for its durability. Gourmet kitchen w/ Alder Cabinetry, 6 Burner Dacor stove, Island with sink/dishwasher & ample storage. High ceilings and a charming fireplace. Plenty of room for all your outdoor toys w/ 3 garages- one large/deep enough for your boat.
Location
State OR
County Curry
Area _274
Zoning RR5
Rooms
Basement Crawl Space
Interior
Interior Features Garage Door Opener, Granite, High Ceilings, Laundry, Slate Flooring, Sound System, Wallto Wall Carpet, Washer Dryer
Heating Heat Pump, Wood Stove
Cooling Heat Pump
Fireplaces Number 1
Fireplaces Type Stove, Wood Burning
Appliance Appliance Garage, Butlers Pantry, Dishwasher, Disposal, E N E R G Y S T A R Qualified Appliances, Free Standing Gas Range, Free Standing Refrigerator, Granite, Island, Plumbed For Ice Maker, Stainless Steel Appliance, Tile
Exterior
Exterior Feature Covered Deck, Fenced, Free Standing Hot Tub, Garden, Greenhouse, Guest Quarters, Outbuilding, Public Road, R V Parking, R V Boat Storage, Second Garage, Yard
Garage Detached, ExtraDeep
Garage Spaces 3.0
Waterfront Yes
Waterfront Description RiverFront
View Y/N true
View River, Seasonal, Trees Woods
Roof Type Composition
Parking Type Driveway, Off Street
Garage Yes
Building
Lot Description Gated, Gentle Sloping, Level, Trees
Story 1
Sewer Septic Tank
Water Well
Level or Stories 1
New Construction No
Schools
Elementary Schools Driftwood
Middle Schools Driftwood
High Schools Pacific
Others
Senior Community No
Acceptable Financing Cash, Conventional, FHA, VALoan
Listing Terms Cash, Conventional, FHA, VALoan
Read Less Info
Want to know what your home might be worth? Contact us for a FREE valuation!

Our team is ready to help you sell your home for the highest possible price ASAP







