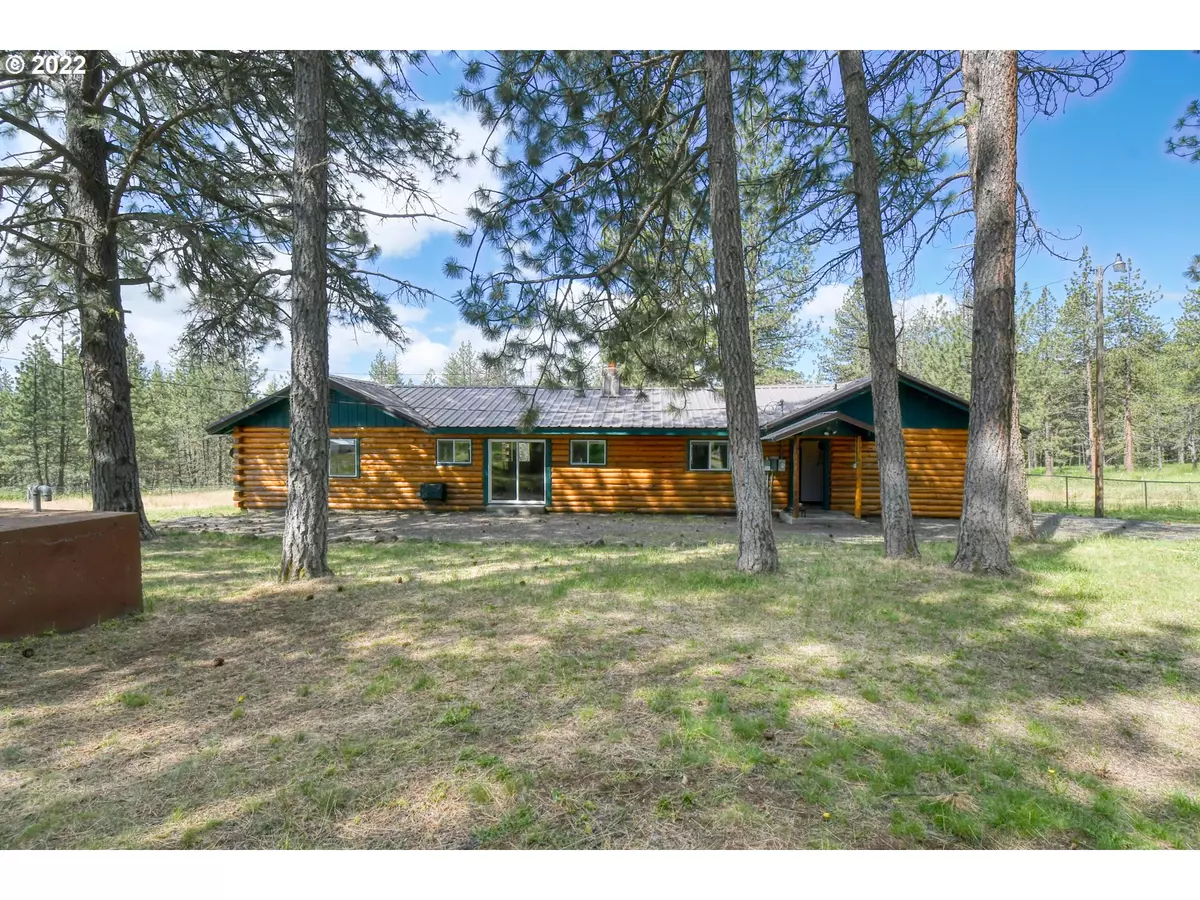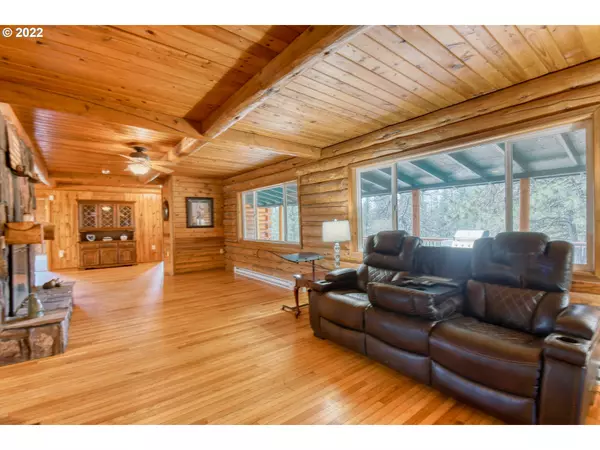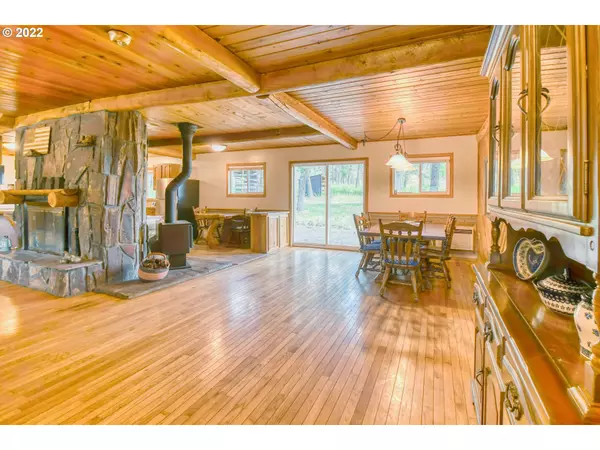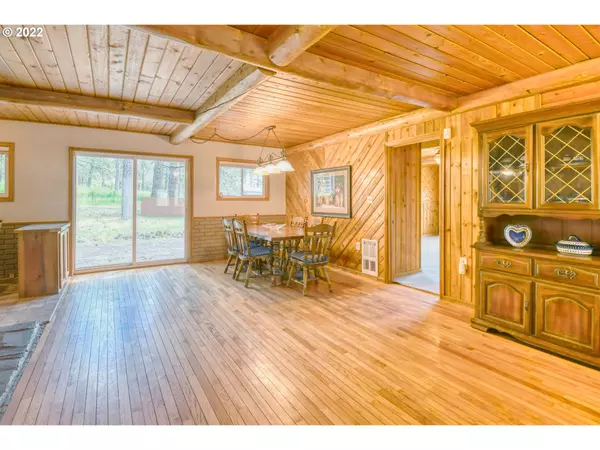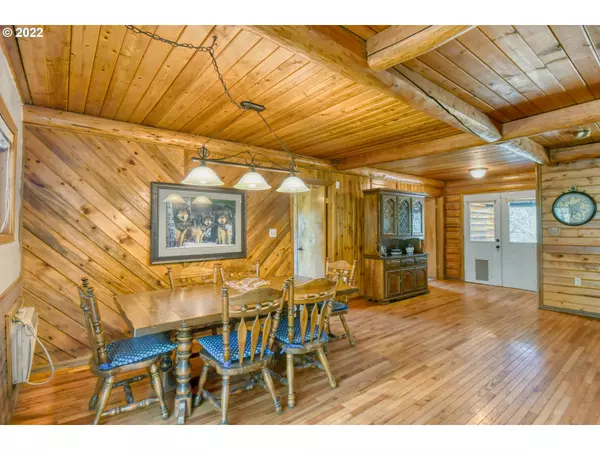Bought with Coldwell Banker Farley Company
$535,000
$575,000
7.0%For more information regarding the value of a property, please contact us for a free consultation.
4 Beds
2 Baths
2,376 SqFt
SOLD DATE : 01/06/2023
Key Details
Sold Price $535,000
Property Type Single Family Home
Sub Type Single Family Residence
Listing Status Sold
Purchase Type For Sale
Square Footage 2,376 sqft
Price per Sqft $225
MLS Listing ID 22495776
Sold Date 01/06/23
Style Cabin, Log
Bedrooms 4
Full Baths 2
Year Built 1978
Annual Tax Amount $2,540
Tax Year 2021
Lot Size 8.490 Acres
Property Description
Dream home! Drive up to the trees. Enjoy the secluded area. Relax on the deck. Curl up in front of the fire place. This spacious, open floor plan log home nestled in trees on 8.49 acres is the perfect get away. With a double bedroom VIP suite, 2 additional bedrooms, a hall bath and separate laundry it has space for everyone. Open floor plan makes entertaining easy. There's also plenty of parking, a garage/shop, and other outbuildings. Home warranty included. Call your favorite Realtor today!
Location
State OR
County Umatilla
Area _436
Zoning G1
Rooms
Basement None
Interior
Interior Features Laminate Flooring, Wood Floors
Heating Baseboard, Wood Stove
Cooling Wall Unit
Fireplaces Number 2
Fireplaces Type Stove, Wood Burning
Appliance Builtin Oven, Builtin Range, Dishwasher, Disposal, Double Oven, Free Standing Refrigerator, Microwave, Stainless Steel Appliance
Exterior
Exterior Feature Covered Deck, Fenced, Outbuilding, Private Road, Workshop
Parking Features Detached
Garage Spaces 2.0
View Trees Woods
Roof Type Metal
Accessibility MainFloorBedroomBath, MinimalSteps, UtilityRoomOnMain
Garage Yes
Building
Lot Description Private, Secluded, Trees, Wooded
Story 1
Foundation Concrete Perimeter
Sewer Septic Tank
Water Shared Well
Level or Stories 1
Schools
Elementary Schools Washington
Middle Schools Sunridge
High Schools Pendleton
Others
Senior Community No
Acceptable Financing Cash, Conventional, FarmCreditService, StateGILoan, VALoan
Listing Terms Cash, Conventional, FarmCreditService, StateGILoan, VALoan
Read Less Info
Want to know what your home might be worth? Contact us for a FREE valuation!

Our team is ready to help you sell your home for the highest possible price ASAP


