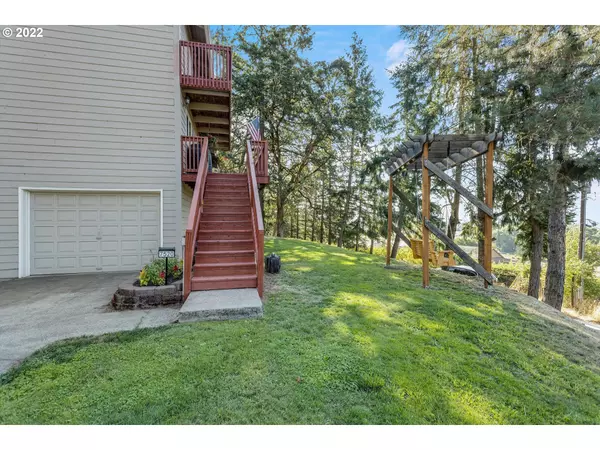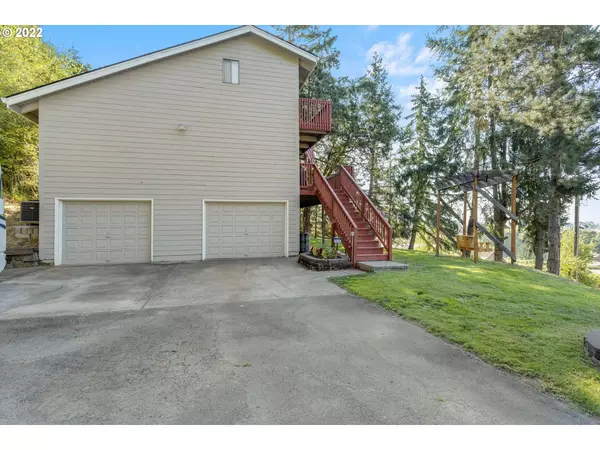Bought with Knipe Realty ERA Powered
$599,000
$599,900
0.2%For more information regarding the value of a property, please contact us for a free consultation.
3 Beds
2.1 Baths
1,952 SqFt
SOLD DATE : 10/19/2022
Key Details
Sold Price $599,000
Property Type Single Family Home
Sub Type Single Family Residence
Listing Status Sold
Purchase Type For Sale
Square Footage 1,952 sqft
Price per Sqft $306
Subdivision Rural Sw County
MLS Listing ID 22543747
Sold Date 10/19/22
Style Contemporary, Custom Style
Bedrooms 3
Full Baths 2
HOA Y/N No
Year Built 1977
Annual Tax Amount $3,230
Tax Year 2021
Lot Size 0.800 Acres
Property Description
**OPEN HOUSE CANCELLED-UNDER CONTRACT**Updated home with gorgeous views! Enjoy the breathtaking sunrises & sunsets from the main level & upper decks. Large kitchen w/ granite countertops, SS appliances and center island. Living rm w/ vaulted beamed ceilings & woodstove. Upper primary bedroom suite w/private deck & vaulted ceilings. Fully updated daylight basement w/ large utility room, possible use for in-law/ guest space. Outdoor shed, goat barn & fenced yard provides endless possibilities!
Location
State OR
County Washington
Area _152
Rooms
Basement Daylight, Finished
Interior
Interior Features Floor3rd, Ceiling Fan, Granite, High Ceilings, Laminate Flooring, Laundry, Tile Floor, Vaulted Ceiling, Wallto Wall Carpet, Washer Dryer
Heating Forced Air
Cooling Central Air
Fireplaces Number 2
Fireplaces Type Insert, Wood Burning
Appliance Dishwasher, Free Standing Range, Free Standing Refrigerator, Granite, Island, Microwave, Stainless Steel Appliance
Exterior
Exterior Feature Deck, Fenced, Outbuilding, Patio, Tool Shed, Yard
Garage Attached
Garage Spaces 2.0
View Y/N true
View Territorial, Trees Woods, Valley
Roof Type Composition
Parking Type Driveway, R V Access Parking
Garage Yes
Building
Lot Description Gentle Sloping, Secluded, Trees
Story 3
Sewer Septic Tank
Water Public Water
Level or Stories 3
New Construction No
Schools
Elementary Schools Dilley
Middle Schools Tom Mccall
High Schools Forest Grove
Others
Senior Community No
Acceptable Financing Cash, Conventional, FHA, VALoan
Listing Terms Cash, Conventional, FHA, VALoan
Read Less Info
Want to know what your home might be worth? Contact us for a FREE valuation!

Our team is ready to help you sell your home for the highest possible price ASAP







