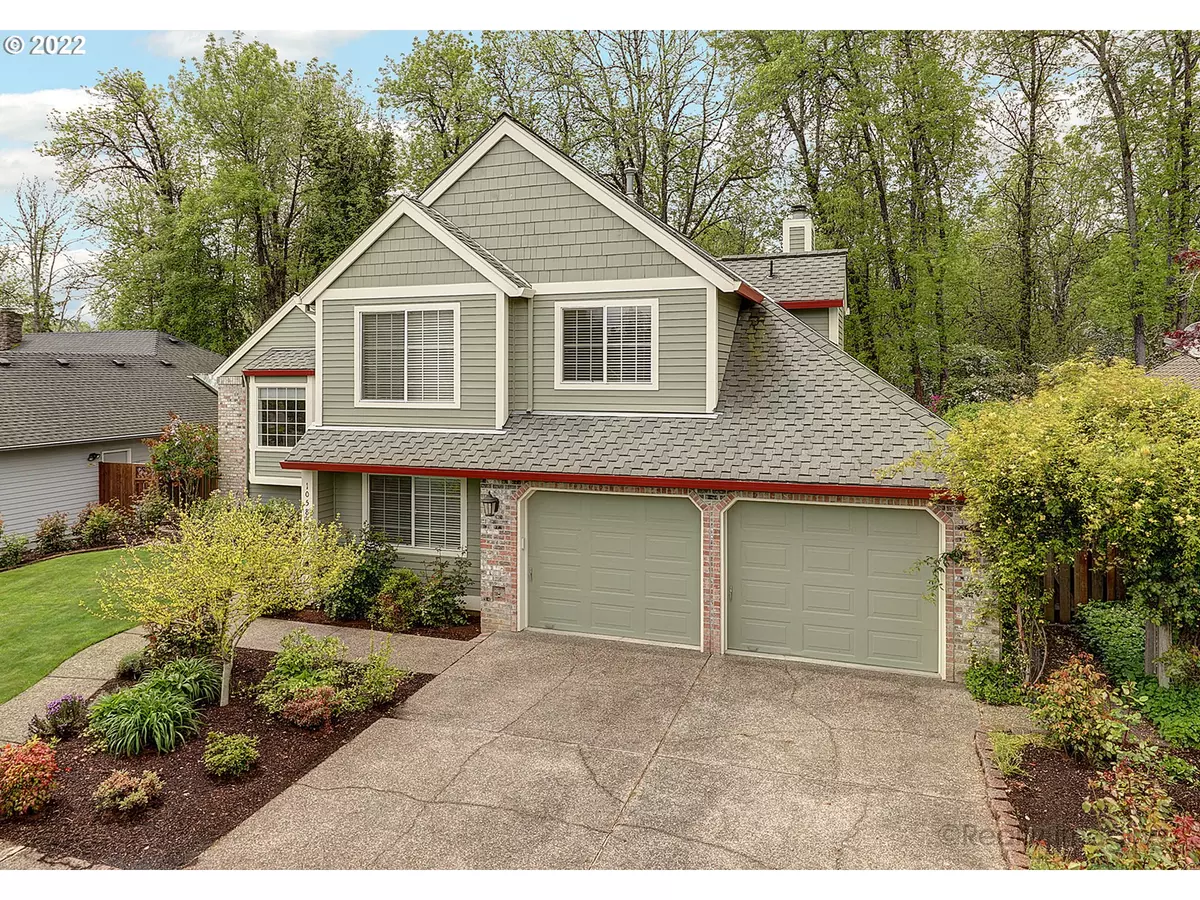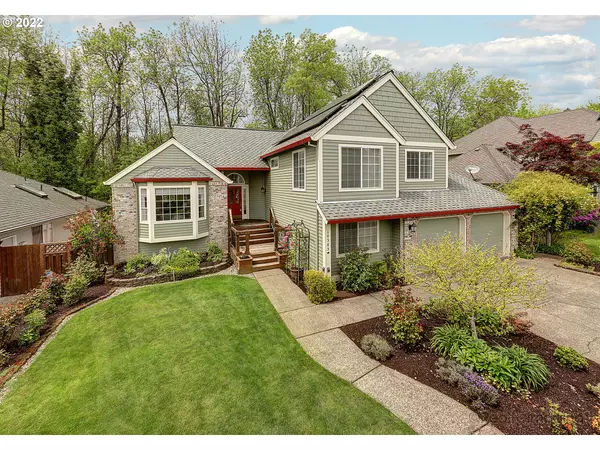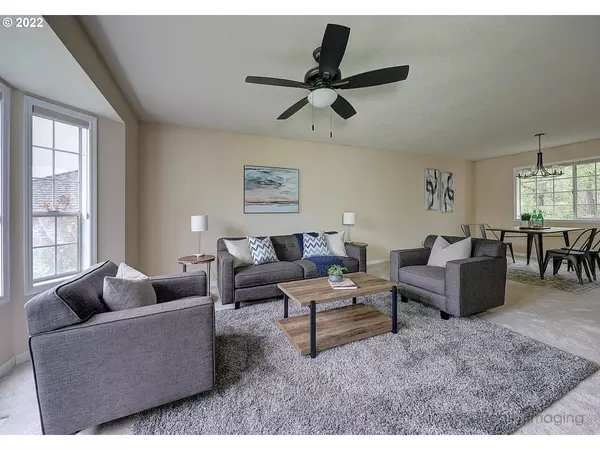Bought with MORE Realty
$695,000
$725,000
4.1%For more information regarding the value of a property, please contact us for a free consultation.
5 Beds
3 Baths
3,076 SqFt
SOLD DATE : 09/27/2022
Key Details
Sold Price $695,000
Property Type Single Family Home
Sub Type Single Family Residence
Listing Status Sold
Purchase Type For Sale
Square Footage 3,076 sqft
Price per Sqft $225
Subdivision Ashwood Downs
MLS Listing ID 22442256
Sold Date 09/27/22
Style Traditional
Bedrooms 5
Full Baths 3
Condo Fees $300
HOA Fees $25/ann
HOA Y/N Yes
Year Built 1988
Annual Tax Amount $7,958
Tax Year 2021
Lot Size 6,969 Sqft
Property Sub-Type Single Family Residence
Property Description
Beautiful traditional home with lush backyard retreat-backing to a wooded greenspace! It is a true entertainer's dream, with extensive backyard decks as well as an open, flowing floorplan. Thoughtfully built with 2x6 construction, cedar siding and newer Presidential roof. Additional features: hardwood floors, updated kitchen with slab granite, covered balcony off primary bedroom suite, California Closets, energy saving solar panels, central vac and more! Ideal for multi-gen living. See 3D Tour.
Location
State OR
County Washington
Area _150
Zoning R5
Rooms
Basement None
Interior
Interior Features Ceiling Fan, Central Vacuum, Garage Door Opener, Granite, Hardwood Floors, Jetted Tub, Marble, Wallto Wall Carpet, Washer Dryer
Heating Heat Pump
Cooling Heat Pump
Fireplaces Number 1
Fireplaces Type Gas
Appliance Builtin Oven, Dishwasher, Disposal, Free Standing Refrigerator, Granite, Island, Microwave, Plumbed For Ice Maker, Stainless Steel Appliance
Exterior
Exterior Feature Deck, Fenced, Garden, Patio, Porch, Sprinkler, Tool Shed, Yard
Parking Features Attached
Garage Spaces 2.0
View Y/N true
View Trees Woods
Roof Type Composition
Accessibility GarageonMain, MainFloorBedroomBath, MinimalSteps, UtilityRoomOnMain
Garage Yes
Building
Lot Description Level, Sloped
Story 4
Sewer Public Sewer
Water Public Water
Level or Stories 4
New Construction No
Schools
Elementary Schools Hiteon
Middle Schools Conestoga
High Schools Southridge
Others
Senior Community No
Acceptable Financing Cash, Conventional
Listing Terms Cash, Conventional
Read Less Info
Want to know what your home might be worth? Contact us for a FREE valuation!

Our team is ready to help you sell your home for the highest possible price ASAP







