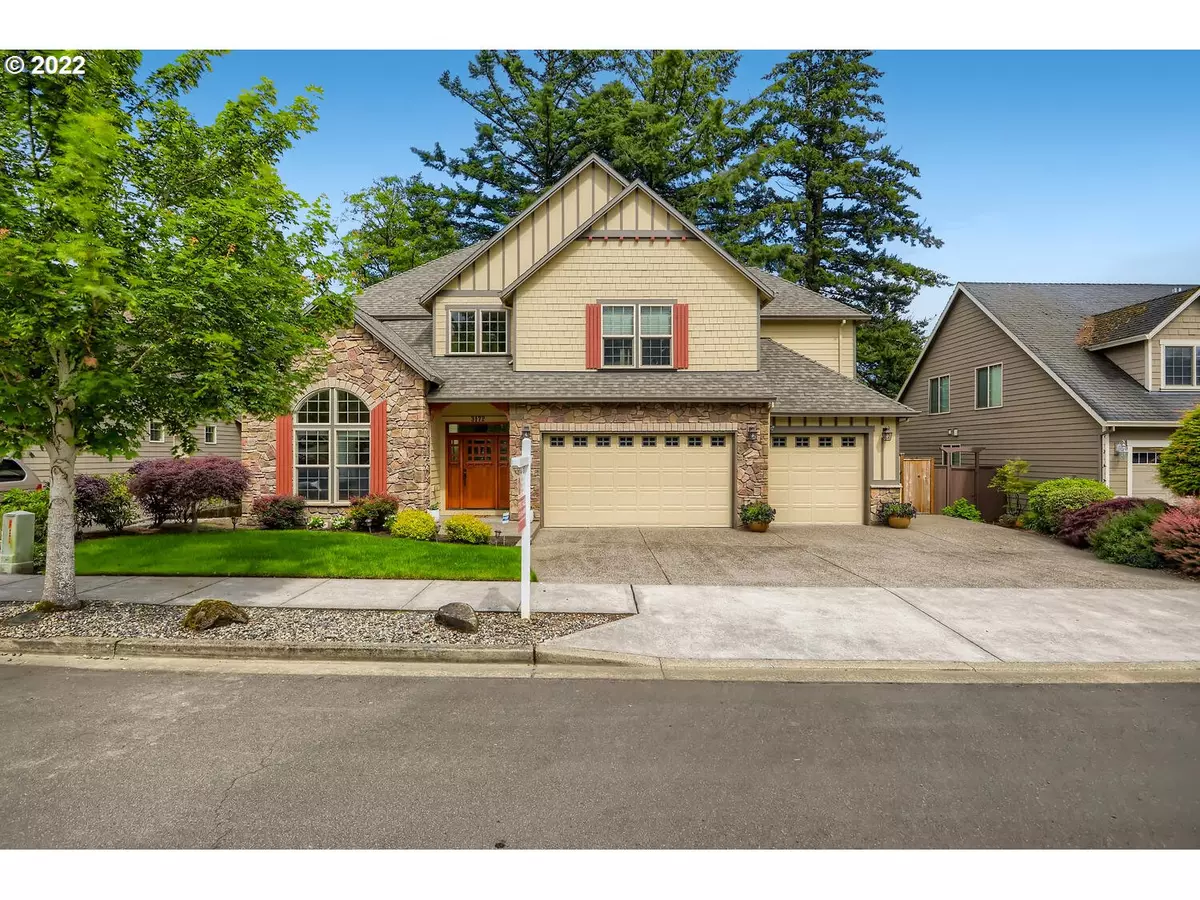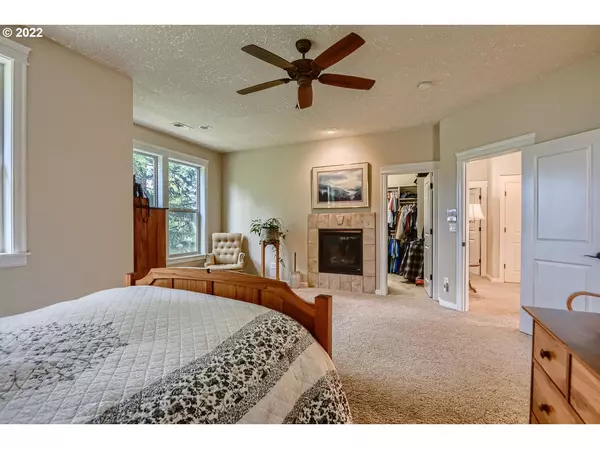Bought with MORE Realty
$692,500
$719,000
3.7%For more information regarding the value of a property, please contact us for a free consultation.
4 Beds
2.1 Baths
2,893 SqFt
SOLD DATE : 08/15/2022
Key Details
Sold Price $692,500
Property Type Single Family Home
Sub Type Single Family Residence
Listing Status Sold
Purchase Type For Sale
Square Footage 2,893 sqft
Price per Sqft $239
MLS Listing ID 22370162
Sold Date 08/15/22
Style Craftsman, Traditional
Bedrooms 4
Full Baths 2
Condo Fees $250
HOA Fees $20/ann
Year Built 2007
Annual Tax Amount $6,953
Tax Year 2021
Lot Size 7,405 Sqft
Property Description
Perched on the Urban Growth Boundary with views of the Sandy Rvr. This home has a formal dining room along with a breakfast nook. Large wndws facing the backyard that looks into the Sandy Rvr canyon. Partial covered back deck to sit and enjoy your views. Den/bdrm on main. Large kitchen with an island. This home has some nice touches like drawer style micro, hardwood floors, 3 car garage, and more. Huge Mst bath with dual head shower has room for everyone along (minimal step) with jacuzzi tub. :)
Location
State OR
County Multnomah
Area _144
Rooms
Basement Crawl Space
Interior
Interior Features Hardwood Floors, Jetted Tub, Quartz, Tile Floor, Wallto Wall Carpet, Wood Floors
Heating Forced Air
Cooling Central Air
Fireplaces Number 2
Fireplaces Type Gas
Appliance Dishwasher, Disposal, Free Standing Gas Range, Island, Microwave, Quartz, Stainless Steel Appliance, Tile
Exterior
Exterior Feature Covered Patio, Deck, Yard
Parking Features Attached, Oversized
Garage Spaces 3.0
View River, Trees Woods
Roof Type Composition
Accessibility AccessibleEntrance, GarageonMain, MinimalSteps, NaturalLighting, Pathway, WalkinShower
Garage Yes
Building
Lot Description Bluff, Cul_de_sac, Secluded, Trees
Story 2
Sewer Public Sewer
Water Public Water
Level or Stories 2
Schools
Elementary Schools Sweetbriar
Middle Schools Walt Morey
High Schools Reynolds
Others
Senior Community No
Acceptable Financing Cash, Conventional, FHA, VALoan
Listing Terms Cash, Conventional, FHA, VALoan
Read Less Info
Want to know what your home might be worth? Contact us for a FREE valuation!

Our team is ready to help you sell your home for the highest possible price ASAP







