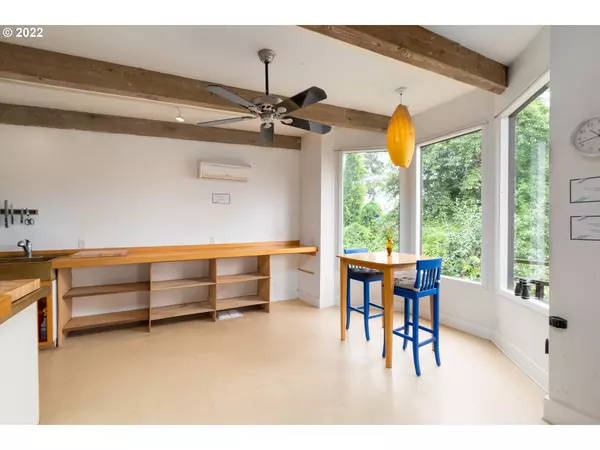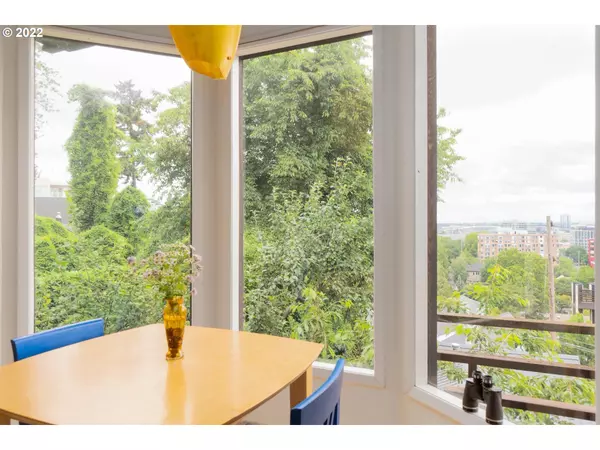Bought with Works Real Estate
$435,700
$499,000
12.7%For more information regarding the value of a property, please contact us for a free consultation.
3 Beds
2 Baths
2,430 SqFt
SOLD DATE : 08/11/2022
Key Details
Sold Price $435,700
Property Type Single Family Home
Sub Type Single Family Residence
Listing Status Sold
Purchase Type For Sale
Square Footage 2,430 sqft
Price per Sqft $179
Subdivision Goose Hollow / Southwest Hills
MLS Listing ID 22233830
Sold Date 08/11/22
Style Stories2, Saltbox
Bedrooms 3
Full Baths 2
HOA Y/N No
Year Built 1894
Annual Tax Amount $6,844
Tax Year 2021
Lot Size 2,613 Sqft
Property Description
A rare opportunity to own a piece of Goose Hollow history. Boasting some of the best views of Portland this home features a gourmet kitchen with 2 sinks, SS appliances, expansive concrete and reclaimed wood counters. A high efficiency heat pump system heats and cools the house. A duplex in the past and is easily converted to two units. Outdoor spaces include a covered deck, patio, wrap around porch and private yard. 100 steps up from Market St. this house is rife with potential!
Location
State OR
County Multnomah
Area _148
Zoning RM1
Rooms
Basement Exterior Entry, Partial Basement, Unfinished
Interior
Interior Features Bamboo Floor, Ceiling Fan, Cork Floor, Hardwood Floors, High Ceilings, Laundry, Reclaimed Material, Soaking Tub, Tile Floor, Vaulted Ceiling, Washer Dryer
Heating Ductless, Mini Split, Zoned
Cooling Heat Pump
Fireplaces Number 1
Fireplaces Type Stove, Wood Burning
Appliance Builtin Oven, Builtin Range, Convection Oven, Cooktop, Dishwasher, Free Standing Refrigerator, Range Hood, Stainless Steel Appliance
Exterior
Exterior Feature Covered Deck, Covered Patio, Deck, Fire Pit, Garden, Outbuilding, Porch, Security Lights, Tool Shed, Yard
View Y/N true
View City, Mountain, Territorial
Roof Type Flat
Parking Type On Street
Garage No
Building
Lot Description Bluff, Hilly, Sloped, Trees
Story 4
Foundation Concrete Perimeter, Pillar Post Pier
Sewer Public Sewer
Water Public Water
Level or Stories 4
New Construction No
Schools
Elementary Schools Ainsworth
Middle Schools West Sylvan
High Schools Lincoln
Others
Senior Community No
Acceptable Financing Cash, Conventional
Listing Terms Cash, Conventional
Read Less Info
Want to know what your home might be worth? Contact us for a FREE valuation!

Our team is ready to help you sell your home for the highest possible price ASAP







