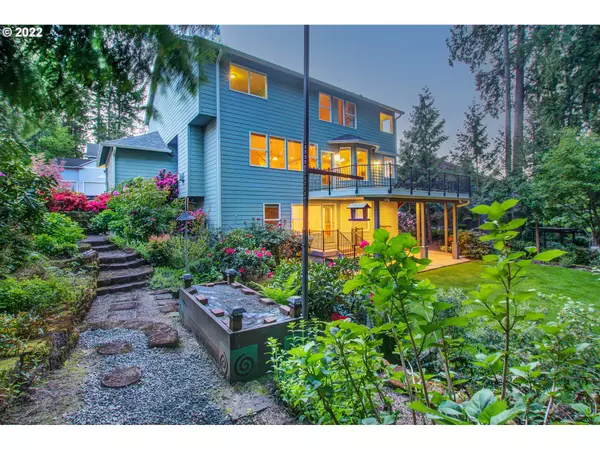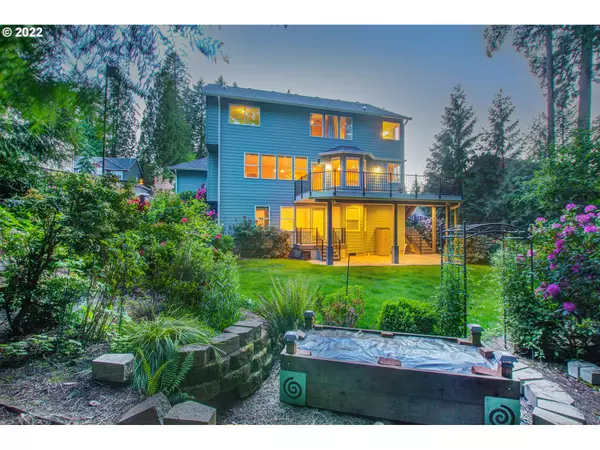Bought with Windermere Northwest Living
$800,000
$725,000
10.3%For more information regarding the value of a property, please contact us for a free consultation.
5 Beds
3.1 Baths
3,695 SqFt
SOLD DATE : 07/06/2022
Key Details
Sold Price $800,000
Property Type Single Family Home
Sub Type Single Family Residence
Listing Status Sold
Purchase Type For Sale
Square Footage 3,695 sqft
Price per Sqft $216
Subdivision Miller Estates
MLS Listing ID 22426431
Sold Date 07/06/22
Style Traditional
Bedrooms 5
Full Baths 3
HOA Y/N No
Year Built 1999
Annual Tax Amount $6,804
Tax Year 2022
Lot Size 0.290 Acres
Property Description
Lots of room in this beautiful well cared-for home. 5 bedroom & den, formal living & dining rooms, family room, bonus room & separate living quarters. Spacious shop in basement w/shelving & workbenches. Huge waterproof Duradek deck w/metal railing & gutter system overlooking dream back yard which includes stone walk-ways & raised garden beds. Also, new 30-year roof, gutters, black chain-link fence in back of property & the entire house has been re-plumbed w/Pex. RV parking.
Location
State WA
County Clark
Area _43
Rooms
Basement Crawl Space, Daylight, Partially Finished
Interior
Interior Features Floor3rd, Granite, High Ceilings, Jetted Tub, Laminate Flooring, Laundry, Separate Living Quarters Apartment Aux Living Unit, Soaking Tub, Wallto Wall Carpet
Heating Forced Air
Cooling Central Air
Fireplaces Number 1
Fireplaces Type Gas
Appliance Convection Oven, Dishwasher, Disposal, Free Standing Range, Granite, Island, Microwave, Pantry, Stainless Steel Appliance, Tile
Exterior
Exterior Feature Covered Patio, Deck, Fenced, Garden, Porch, Raised Beds, R V Parking, Security Lights, Sprinkler, Workshop, Yard
Garage Attached
Garage Spaces 2.0
View Y/N true
View Trees Woods
Roof Type Composition
Parking Type Off Street, R V Access Parking
Garage Yes
Building
Lot Description Secluded, Trees, Wooded
Story 3
Sewer Public Sewer
Water Public Water
Level or Stories 3
New Construction No
Schools
Elementary Schools Felida
Middle Schools Jefferson
High Schools Skyview
Others
Senior Community No
Acceptable Financing Cash, Conventional
Listing Terms Cash, Conventional
Read Less Info
Want to know what your home might be worth? Contact us for a FREE valuation!

Our team is ready to help you sell your home for the highest possible price ASAP







