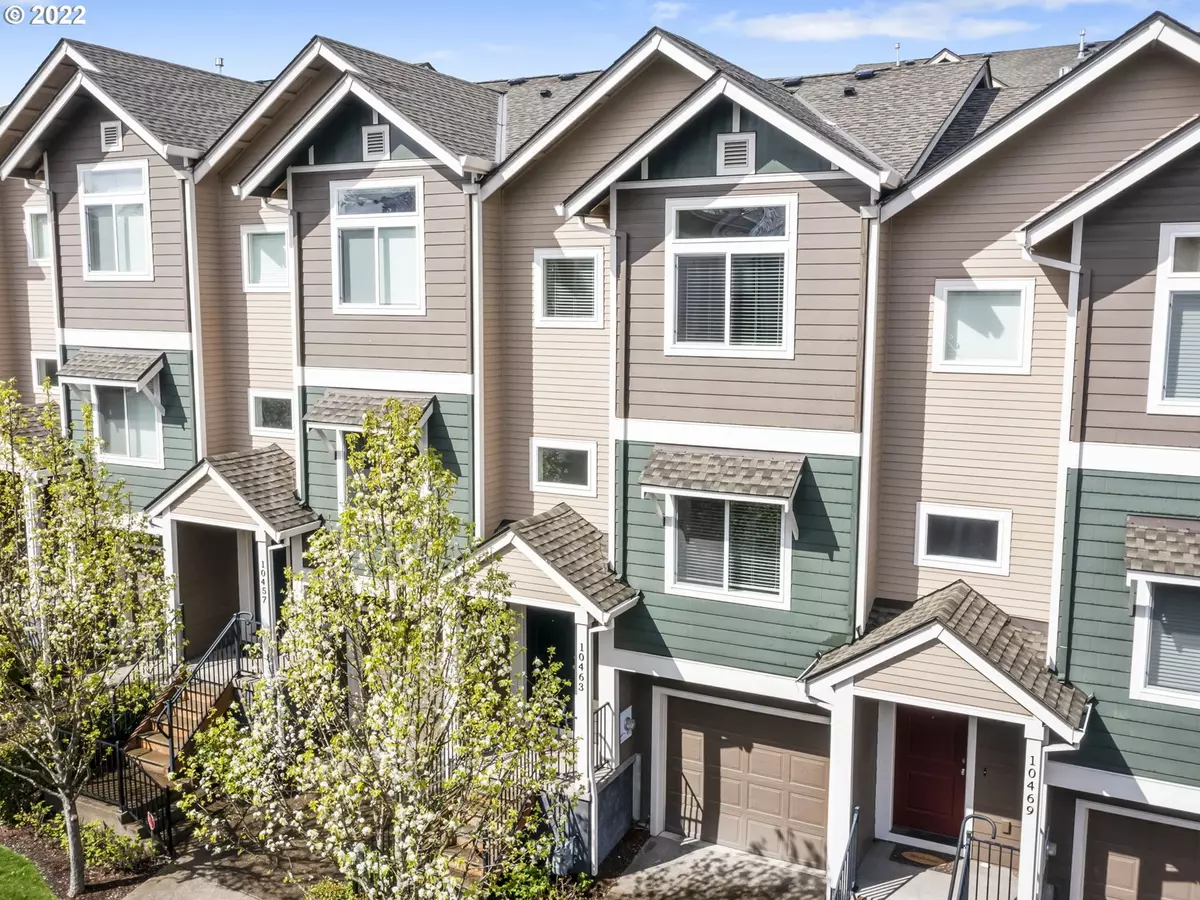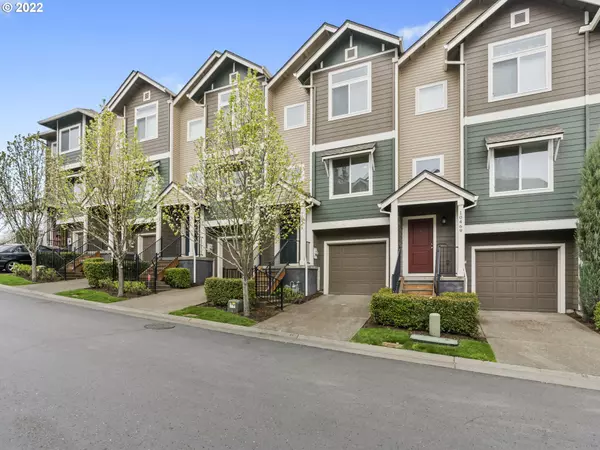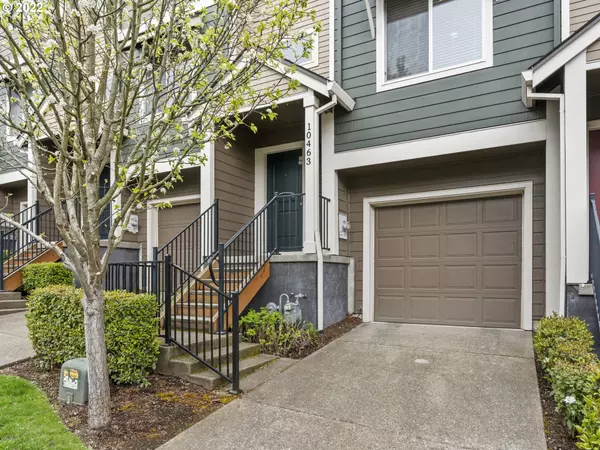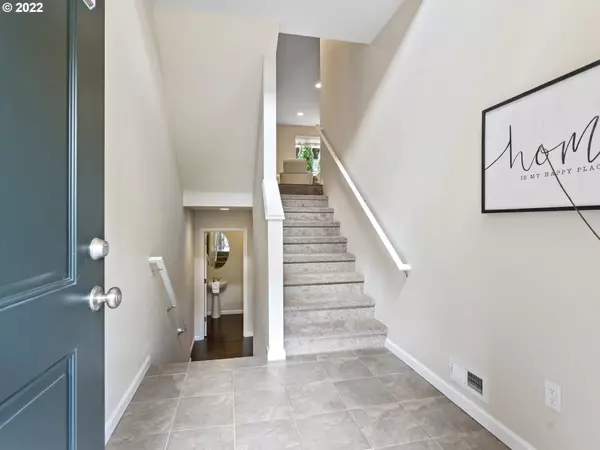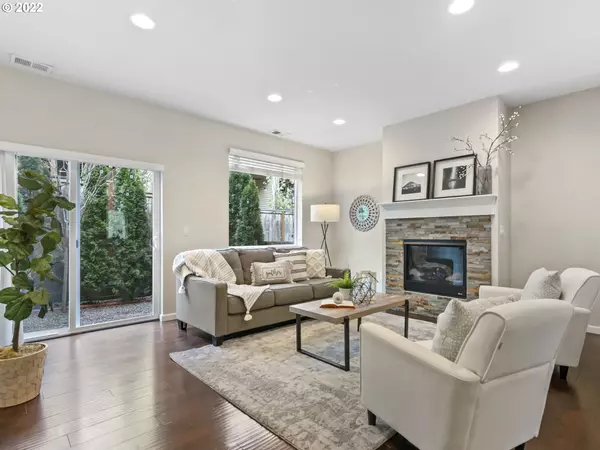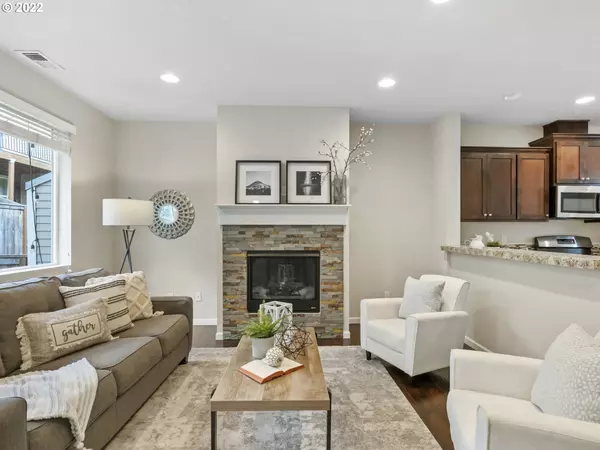Bought with MORE Realty
$512,000
$459,000
11.5%For more information regarding the value of a property, please contact us for a free consultation.
2 Beds
2.1 Baths
1,500 SqFt
SOLD DATE : 05/13/2022
Key Details
Sold Price $512,000
Property Type Townhouse
Sub Type Townhouse
Listing Status Sold
Purchase Type For Sale
Square Footage 1,500 sqft
Price per Sqft $341
Subdivision Tanasbourne
MLS Listing ID 22332522
Sold Date 05/13/22
Style Contemporary, Townhouse
Bedrooms 2
Full Baths 2
Condo Fees $130
HOA Fees $130/mo
Year Built 2013
Annual Tax Amount $4,246
Tax Year 2021
Lot Size 1,306 Sqft
Property Description
This is the location your buyers have been looking for, close to The Streets of Tanasbourne and centrally located. Light filled and cared for unit includes new flooring, paint. Tons of light and high ceilings add to the spacious feel. Cozy gas fireplace and open gourmet kitchen will make the new owners want to invite friends over for a housewarming. Enjoy nearby Magnolia Meadows Park and green space, plus a private back yard to make your own. [Home Energy Score = 8. HES Report at https://rpt.greenbuildingregistry.com/hes/OR10200438]
Location
State OR
County Washington
Area _152
Rooms
Basement Other
Interior
Interior Features Hardwood Floors, Wallto Wall Carpet
Heating Forced Air90
Cooling Central Air
Fireplaces Number 1
Fireplaces Type Gas
Appliance Dishwasher, Disposal, Free Standing Range, Free Standing Refrigerator, Granite, Microwave, Stainless Steel Appliance
Exterior
Exterior Feature Fenced, Garden, Porch
Parking Features TuckUnder
Garage Spaces 2.0
View Territorial
Roof Type Composition
Garage Yes
Building
Story 3
Sewer Public Sewer
Water Public Water
Level or Stories 3
Schools
Elementary Schools Mckinley
Middle Schools Five Oaks
High Schools Westview
Others
Senior Community No
Acceptable Financing Cash, Conventional, FHA
Listing Terms Cash, Conventional, FHA
Read Less Info
Want to know what your home might be worth? Contact us for a FREE valuation!

Our team is ready to help you sell your home for the highest possible price ASAP


