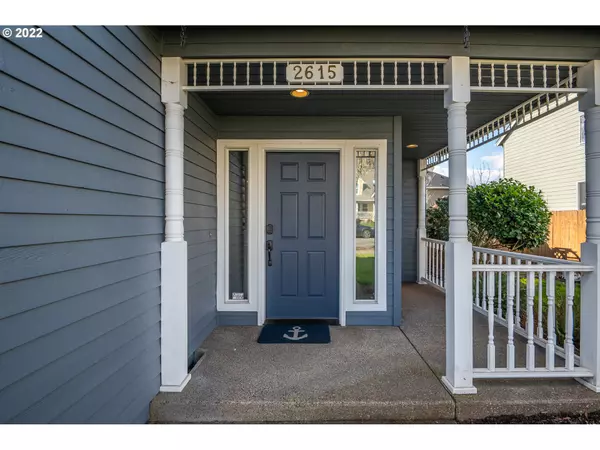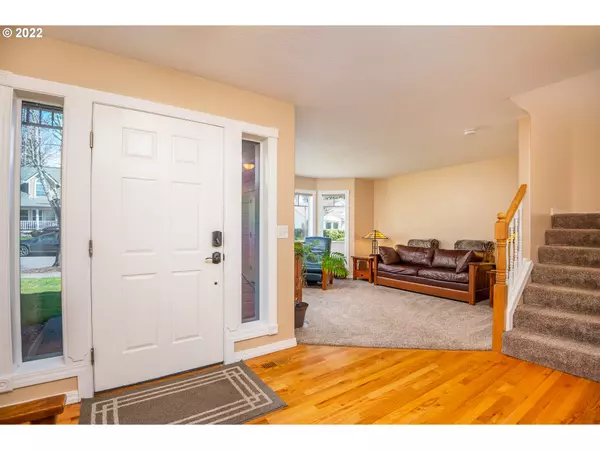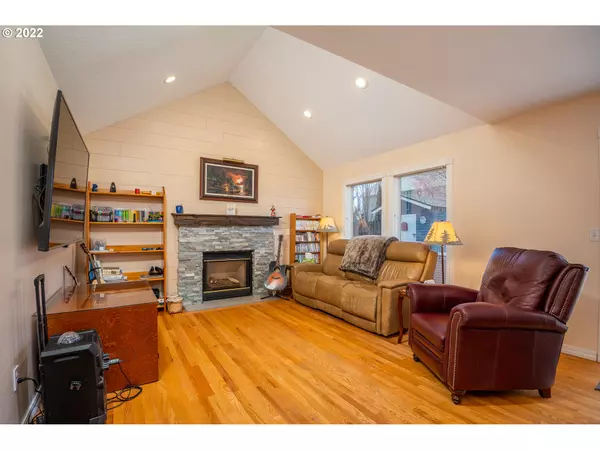Bought with Premiere Property Group, LLC
$679,000
$650,000
4.5%For more information regarding the value of a property, please contact us for a free consultation.
4 Beds
2.1 Baths
2,251 SqFt
SOLD DATE : 04/22/2022
Key Details
Sold Price $679,000
Property Type Single Family Home
Sub Type Single Family Residence
Listing Status Sold
Purchase Type For Sale
Square Footage 2,251 sqft
Price per Sqft $301
Subdivision Meacham Meadows
MLS Listing ID 22082085
Sold Date 04/22/22
Style Stories2, Traditional
Bedrooms 4
Full Baths 2
Year Built 1997
Annual Tax Amount $5,247
Tax Year 2020
Lot Size 6,969 Sqft
Property Description
Located in desirable neighborhood this traditional home with high ceilings is sure to please! New in 2020: Roof, Skylights, blinds, carpet w/upgraded pad, interior paint, tinted west facing windows & front sidelights. Security system, hard wired tv's, Networked, Flo by Moen water use safety, racks in garage & out-standing backyard with shade sails on stainless pipe posts. This meticulous home will not disappoint. Fenced, adorable garden shed & amazing backyard!
Location
State OR
County Washington
Area _152
Rooms
Basement Crawl Space
Interior
Interior Features Ceiling Fan, Garage Door Opener, Hardwood Floors, High Ceilings, High Speed Internet, Laundry, Soaking Tub, Vaulted Ceiling, Wainscoting, Wallto Wall Carpet, Water Sense Fixture
Heating Forced Air
Cooling Central Air
Fireplaces Number 1
Fireplaces Type Gas
Appliance Cook Island, Dishwasher, Disposal, Down Draft, Free Standing Range, Gas Appliances, Microwave, Pantry, Plumbed For Ice Maker, Tile
Exterior
Exterior Feature Fenced, Patio, Porch, Tool Shed, Yard
Parking Features Tandem
Garage Spaces 3.0
Roof Type Composition
Accessibility GarageonMain, MinimalSteps, UtilityRoomOnMain, WalkinShower
Garage Yes
Building
Lot Description Level
Story 2
Foundation Concrete Perimeter
Sewer Public Sewer
Water Public Water
Level or Stories 2
Schools
Elementary Schools Patterson
Middle Schools Evergreen
High Schools Glencoe
Others
Senior Community No
Acceptable Financing Cash, Conventional, FHA, VALoan
Listing Terms Cash, Conventional, FHA, VALoan
Read Less Info
Want to know what your home might be worth? Contact us for a FREE valuation!

Our team is ready to help you sell your home for the highest possible price ASAP







