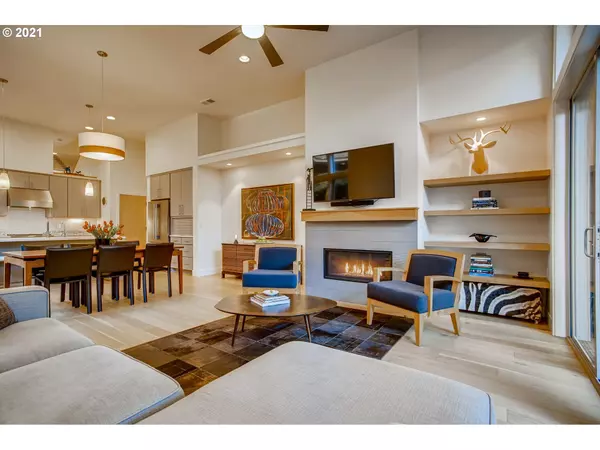Bought with Windermere Realty Trust
$800,000
$780,000
2.6%For more information regarding the value of a property, please contact us for a free consultation.
3 Beds
2.1 Baths
1,986 SqFt
SOLD DATE : 10/29/2021
Key Details
Sold Price $800,000
Property Type Townhouse
Sub Type Townhouse
Listing Status Sold
Purchase Type For Sale
Square Footage 1,986 sqft
Price per Sqft $402
Subdivision Albina Next To Irvington
MLS Listing ID 21179952
Sold Date 10/29/21
Style Contemporary, Townhouse
Bedrooms 3
Full Baths 2
Year Built 2018
Annual Tax Amount $7,925
Tax Year 2020
Lot Size 3,049 Sqft
Property Description
Exceptional quality-built end-unit townhome by GPB Construction. Expansive metal & glass doors lead to spectacular private yard & patio. Not a condo & no HOA dues. Has CCR's and Maintenance agreement. Custom built-in desks & murphy bed included. (can stay or go). All appliances included. EV-charger READY. Near Irvington, Alberta Arts & Vancouver/Williams neighborhoods. Walk score 85 (very walkable), transit score 73 (excellent transit), bike score 99 (bikers paradise).
Location
State OR
County Multnomah
Area _142
Interior
Interior Features Engineered Hardwood, High Ceilings, Laundry, Plumbed For Central Vacuum, Quartz, Vaulted Ceiling, Wallto Wall Carpet
Heating Forced Air95 Plus
Cooling Central Air
Fireplaces Number 1
Fireplaces Type Gas
Appliance Appliance Garage, Convection Oven, Disposal, Free Standing Gas Range, Free Standing Refrigerator, Gas Appliances, Island, Quartz, Range Hood, Stainless Steel Appliance
Exterior
Exterior Feature Covered Deck, Covered Patio, Fenced, Gas Hookup, On Site Stormwater Management, Yard
Parking Features Attached, TuckUnder
Garage Spaces 1.0
View City
Roof Type Composition
Garage Yes
Building
Lot Description Level, Private, Sloped
Story 2
Foundation Concrete Perimeter
Sewer Public Sewer
Water Public Water
Level or Stories 2
Schools
Elementary Schools Irvington
Middle Schools Harriet Tubman
High Schools Grant
Others
Senior Community No
Acceptable Financing Cash, Conventional
Listing Terms Cash, Conventional
Read Less Info
Want to know what your home might be worth? Contact us for a FREE valuation!

Our team is ready to help you sell your home for the highest possible price ASAP







