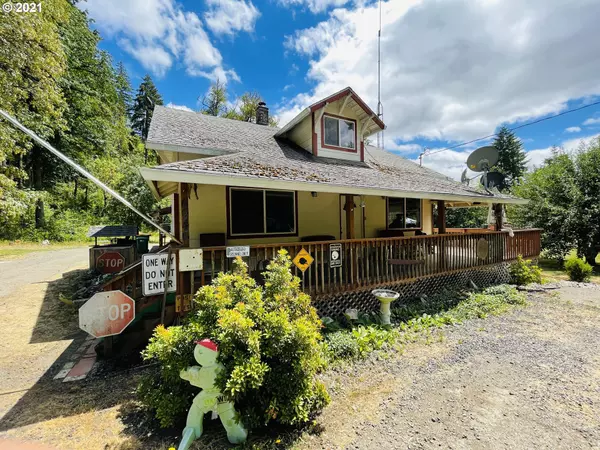Bought with HomeSmart Realty Group
$600,000
$597,888
0.4%For more information regarding the value of a property, please contact us for a free consultation.
3 Beds
2 Baths
1,392 SqFt
SOLD DATE : 10/15/2021
Key Details
Sold Price $600,000
Property Type Single Family Home
Sub Type Single Family Residence
Listing Status Sold
Purchase Type For Sale
Square Footage 1,392 sqft
Price per Sqft $431
MLS Listing ID 21287744
Sold Date 10/15/21
Style Custom Style
Bedrooms 3
Full Baths 2
Year Built 1975
Annual Tax Amount $2,900
Tax Year 2020
Lot Size 8.410 Acres
Property Description
Pristine and Secluded 8.41 Acres 3 bed 2 bath with double car Garage, Gazebo, Wrap around Deck, Covered front Deck, Full remodel 2005, Year round Pond and Creek, Lots of Pasture for your animals, 24X35 RV Cover with full RV Hookups and 10x20 Car Cover, Wood Storage Shed, 10x10 Storage Shed, 2 Driveway Entrances, Culverted Bridge access to all property, 5 Apple Trees, 2 Pear Trees, 1 Plum Tree, 1 Walnut Tree, City Water, Irrigation Well, Hag Lake 1 mile away.
Location
State OR
County Washington
Area _152
Zoning RSFR
Rooms
Basement Crawl Space
Interior
Interior Features Garage Door Opener, Laminate Flooring, Laundry, Wallto Wall Carpet
Heating Wall Furnace, Wood Stove, Zoned
Cooling None
Fireplaces Type Stove, Wood Burning
Appliance Dishwasher, Free Standing Range, Free Standing Refrigerator, Microwave, Pantry
Exterior
Exterior Feature Builtin Hot Tub, Covered Deck, Deck, Fenced, Fire Pit, Free Standing Hot Tub, Outbuilding, R V Hookup, R V Parking, R V Boat Storage, Tool Shed, Yard
Garage Attached, Tandem
Garage Spaces 2.0
Waterfront Yes
Waterfront Description Creek,Other
View Creek Stream, Pond, Trees Woods
Roof Type Composition
Parking Type Driveway, R V Access Parking
Garage Yes
Building
Lot Description Gentle Sloping, Level, Pond, Secluded
Story 2
Foundation Stem Wall
Sewer Standard Septic
Water Public Water
Level or Stories 2
Schools
Elementary Schools Dilley
Middle Schools Tom Mccall
High Schools Forest Grove
Others
Senior Community No
Acceptable Financing Cash, Conventional, FHA
Listing Terms Cash, Conventional, FHA
Read Less Info
Want to know what your home might be worth? Contact us for a FREE valuation!

Our team is ready to help you sell your home for the highest possible price ASAP







