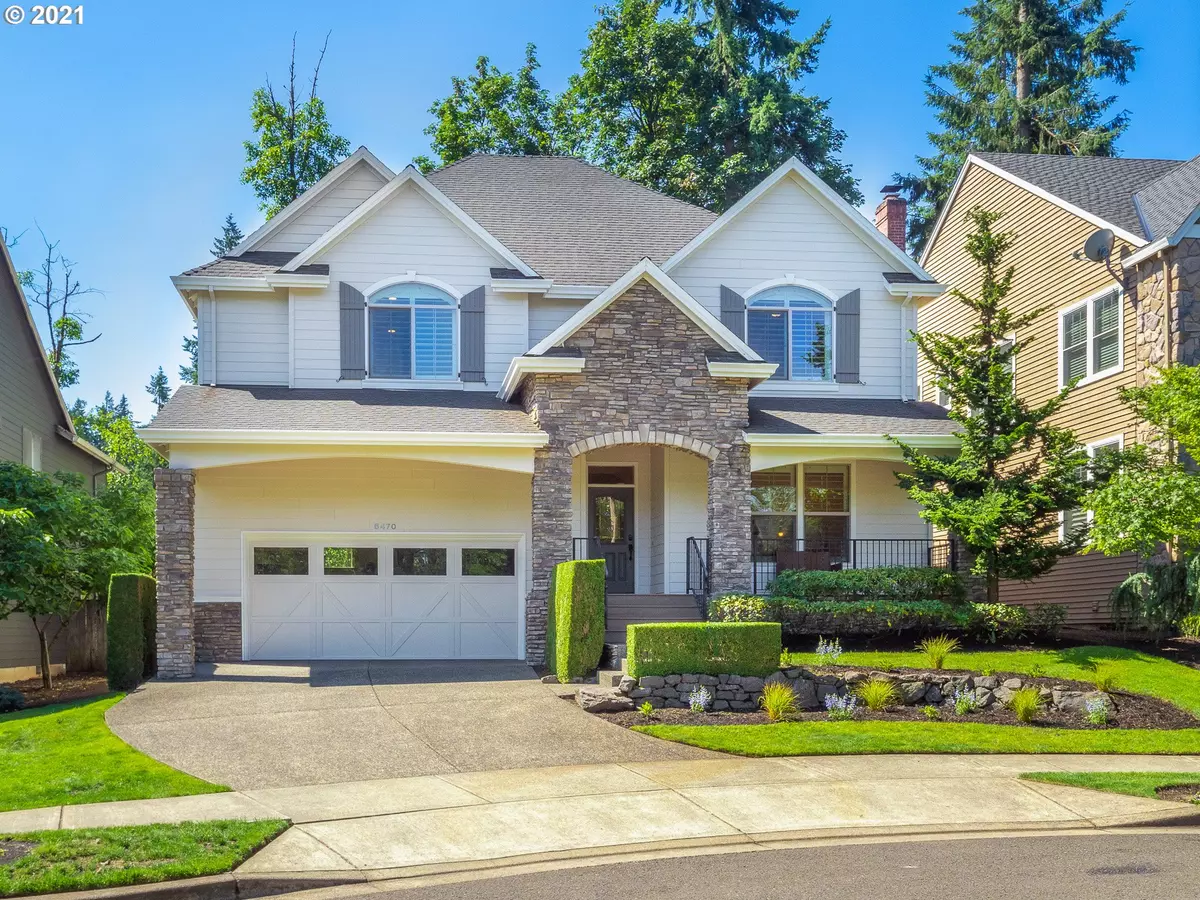Bought with Windermere Realty Trust
$937,500
$950,000
1.3%For more information regarding the value of a property, please contact us for a free consultation.
4 Beds
3.1 Baths
3,636 SqFt
SOLD DATE : 08/11/2021
Key Details
Sold Price $937,500
Property Type Single Family Home
Sub Type Single Family Residence
Listing Status Sold
Purchase Type For Sale
Square Footage 3,636 sqft
Price per Sqft $257
Subdivision Rosemont Summit
MLS Listing ID 21521054
Sold Date 08/11/21
Style Stories2, Traditional
Bedrooms 4
Full Baths 3
Year Built 2006
Annual Tax Amount $12,032
Tax Year 2020
Lot Size 7,840 Sqft
Property Description
Beautiful home in highly sought-after Rosemont Summit neighborhood. Functional floor plan with a dedicated office, formal dining room, sleek and updated kitchen that flows into the open great room, informal dining area, and out onto a private patio. Upstairs there's four spacious bedrooms with plenty of room for sleep, study, and storage. The primary bedroom, complete with a walk-in closet and ensuite bath, ensures adults have a place to relax. Convenient to West Linn schools, shops, and dining.
Location
State OR
County Clackamas
Area _147
Rooms
Basement None
Interior
Interior Features Central Vacuum, Garage Door Opener, Hardwood Floors, High Ceilings, Laundry, Tile Floor, Water Purifier, Wood Floors
Heating Forced Air
Cooling Central Air
Fireplaces Number 2
Fireplaces Type Gas
Appliance Builtin Oven, Butlers Pantry, Cook Island, Dishwasher, Gas Appliances, Island, Microwave, Pantry, Quartz, Stainless Steel Appliance, Tile, Wine Cooler
Exterior
Exterior Feature Fenced, Patio, Porch, Raised Beds, Sprinkler, Yard
Garage Attached, Oversized, Tandem
Garage Spaces 3.0
View Territorial, Trees Woods
Roof Type Composition
Parking Type Driveway, Off Street
Garage Yes
Building
Lot Description Gentle Sloping, Level, Private, Trees
Story 2
Foundation Concrete Perimeter
Sewer Public Sewer
Water Public Water
Level or Stories 2
Schools
Elementary Schools Bolton
Middle Schools Athey Creek
High Schools West Linn
Others
Senior Community No
Acceptable Financing Cash, Conventional
Listing Terms Cash, Conventional
Read Less Info
Want to know what your home might be worth? Contact us for a FREE valuation!

Our team is ready to help you sell your home for the highest possible price ASAP







