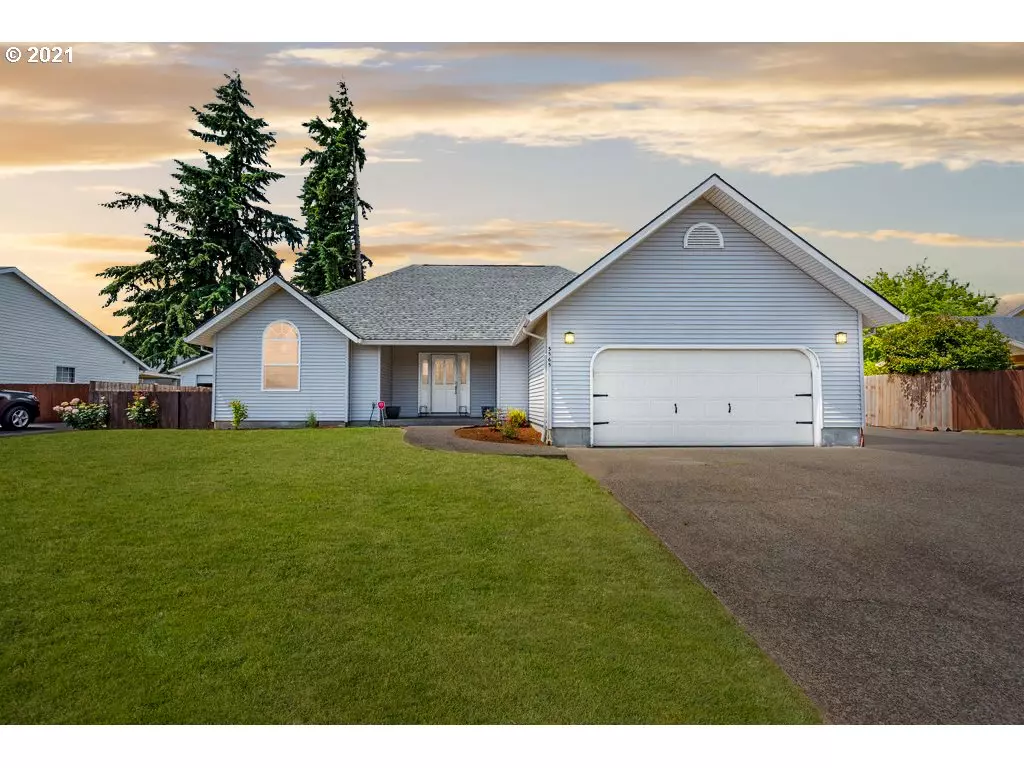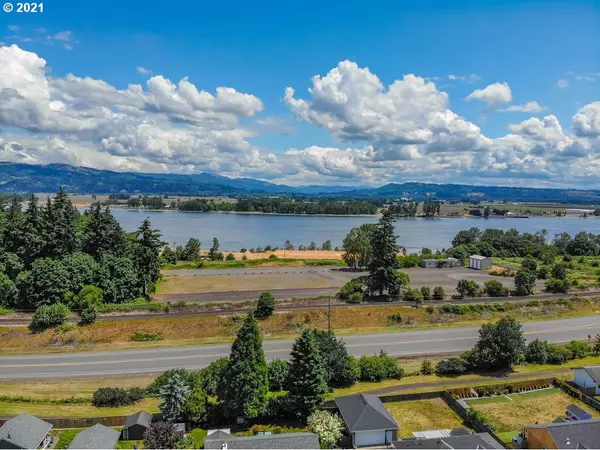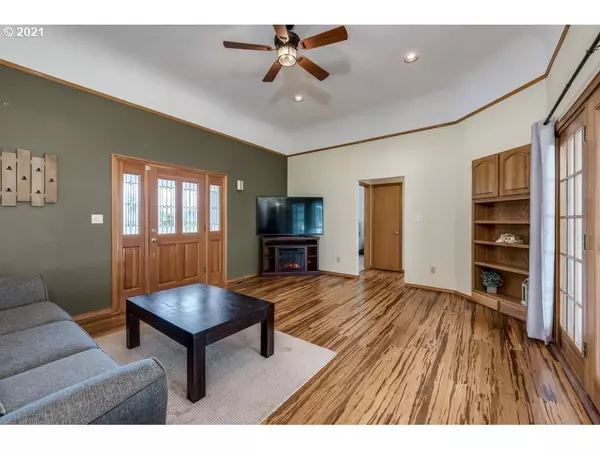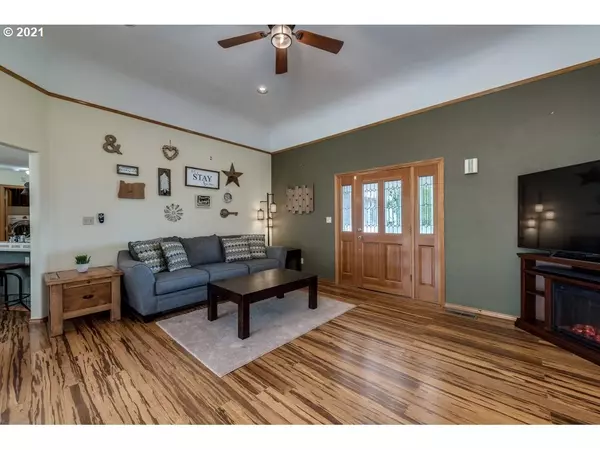Bought with Keller Williams Realty Portland Premiere
$442,000
$389,000
13.6%For more information regarding the value of a property, please contact us for a free consultation.
3 Beds
2 Baths
1,484 SqFt
SOLD DATE : 07/15/2021
Key Details
Sold Price $442,000
Property Type Single Family Home
Sub Type Single Family Residence
Listing Status Sold
Purchase Type For Sale
Square Footage 1,484 sqft
Price per Sqft $297
Subdivision Columbia City/Forest Park
MLS Listing ID 21680543
Sold Date 07/15/21
Style Stories1, Ranch
Bedrooms 3
Full Baths 2
Year Built 1995
Annual Tax Amount $3,390
Tax Year 2020
Lot Size 10,890 Sqft
Property Description
Perfectly located along the Columbia River w/easy access to Trestle Beach! Single level ranch on fully fenced large lot w/dog run. Partially covered deck perfect for year round outdoor entertaining. Plenty of parking for all your toys including covered RV/Boat storage w/electricity. Two outbuildings, both with electricity, one insulated w/AC. Flowing floor plan for versatile living complete w/bamboo flooring, coved ceilings & built-ins. Step outside PDX & enjoy small town living on the river!
Location
State OR
County Columbia
Area _155
Zoning R-2
Rooms
Basement Crawl Space
Interior
Interior Features Bamboo Floor, Ceiling Fan, High Ceilings, Vaulted Ceiling, Wallto Wall Carpet
Heating Forced Air
Appliance Dishwasher, Double Oven, Free Standing Range, Instant Hot Water, Microwave, Stainless Steel Appliance, Tile
Exterior
Exterior Feature Covered Deck, Deck, Dog Run, Fenced, Outbuilding, R V Parking, R V Boat Storage, Tool Shed, Yard
Garage Attached, Oversized
Garage Spaces 2.0
View Trees Woods
Roof Type Composition
Parking Type Driveway, R V Access Parking
Garage Yes
Building
Lot Description Level
Story 1
Foundation Concrete Perimeter
Sewer Shared Septic
Water Public Water
Level or Stories 1
Schools
Elementary Schools Lewis & Clark
Middle Schools St Helens
High Schools St Helens
Others
Senior Community No
Acceptable Financing Cash, Conventional, FHA, USDALoan, VALoan
Listing Terms Cash, Conventional, FHA, USDALoan, VALoan
Read Less Info
Want to know what your home might be worth? Contact us for a FREE valuation!

Our team is ready to help you sell your home for the highest possible price ASAP







