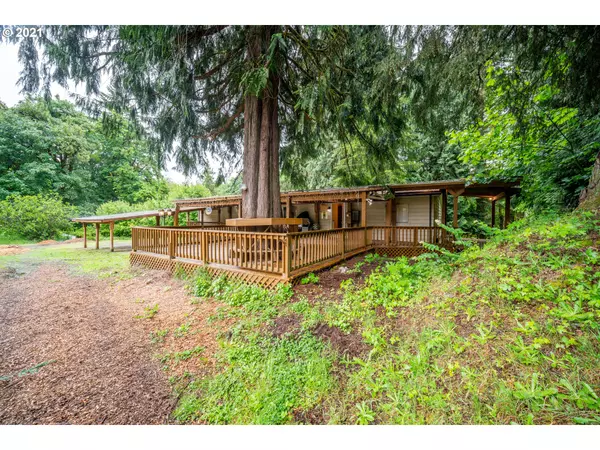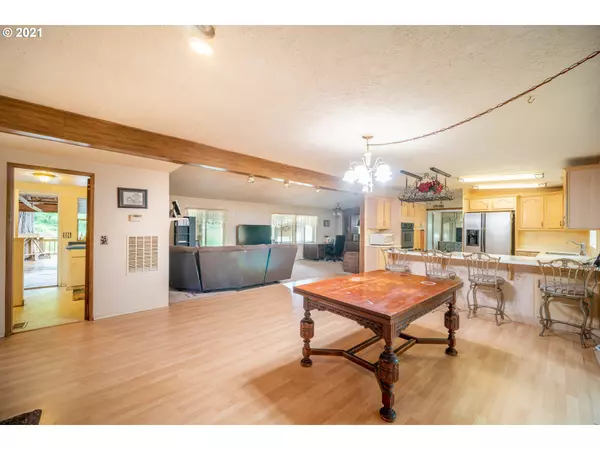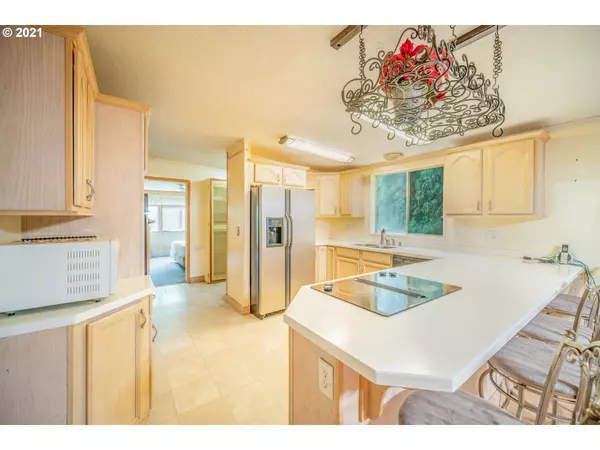Bought with HomeSmart Realty Group
$550,000
$599,900
8.3%For more information regarding the value of a property, please contact us for a free consultation.
3 Beds
2 Baths
1,782 SqFt
SOLD DATE : 08/02/2021
Key Details
Sold Price $550,000
Property Type Manufactured Home
Sub Type Manufactured Homeon Real Property
Listing Status Sold
Purchase Type For Sale
Square Footage 1,782 sqft
Price per Sqft $308
Subdivision Https://Www.Rmlsweb.Com/V2/Ll/
MLS Listing ID 21116437
Sold Date 08/02/21
Style Stories1, Manufactured Home
Bedrooms 3
Full Baths 2
Year Built 1980
Annual Tax Amount $2,701
Tax Year 2020
Lot Size 19.650 Acres
Property Sub-Type Manufactured Homeon Real Property
Property Description
Single level manufactured home surrounded by mature trees. Completely private setting w/ 19.65 acres between two parcels (Tax ID's 16018 & 435156.) Large open floor plan. Seller to contribute 5K towards buyer's carpet allowance. Updated kitchen. Great fishing in the fresh water pond. Seller always had this pond stocked w/ Trout & Steelhead. Oversized shop w/ electric. Barn has 4 stalls with overhead storage. RV hookups. Additional property has 2 natural springs. Creek down the hill. Call today!
Location
State OR
County Columbia
Area _155
Zoning RR-5
Rooms
Basement Crawl Space
Interior
Interior Features Ceiling Fan, Hookup Available, Laminate Flooring, Laundry, Soaking Tub, Vaulted Ceiling, Wallto Wall Carpet
Heating Forced Air
Cooling Central Air
Fireplaces Number 2
Fireplaces Type Wood Burning
Appliance Builtin Range, Dishwasher, Free Standing Refrigerator, Microwave
Exterior
Exterior Feature Garden, Patio, Porch, R V Hookup, R V Parking, Tool Shed, Water Feature, Yard
Parking Features Detached, Oversized
Garage Spaces 3.0
Waterfront Description Other
View Pond, Seasonal, Trees Woods
Roof Type Composition
Accessibility MainFloorBedroomBath, MinimalSteps, NaturalLighting, OneLevel, UtilityRoomOnMain, WalkinShower
Garage Yes
Building
Lot Description Gentle Sloping, Level, Trees, Wooded
Story 1
Foundation Skirting
Sewer Septic Tank
Water Well
Level or Stories 1
Schools
Elementary Schools Columbia City
Middle Schools St Helens
High Schools St Helens
Others
Senior Community No
Acceptable Financing Cash, Conventional
Listing Terms Cash, Conventional
Read Less Info
Want to know what your home might be worth? Contact us for a FREE valuation!

Our team is ready to help you sell your home for the highest possible price ASAP







