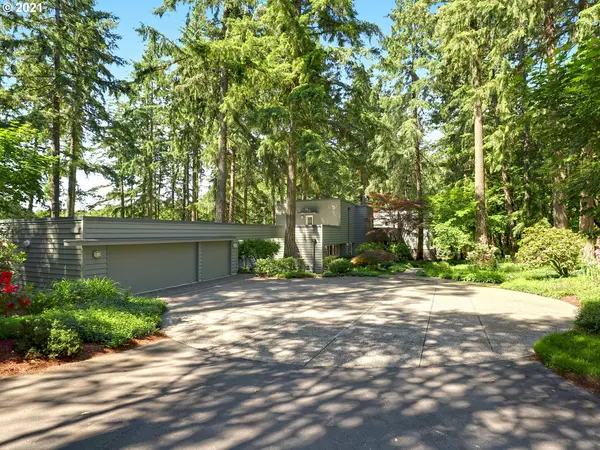Bought with RE/MAX Equity Group
$1,900,000
$1,785,000
6.4%For more information regarding the value of a property, please contact us for a free consultation.
4 Beds
3 Baths
5,025 SqFt
SOLD DATE : 07/30/2021
Key Details
Sold Price $1,900,000
Property Type Single Family Home
Sub Type Single Family Residence
Listing Status Sold
Purchase Type For Sale
Square Footage 5,025 sqft
Price per Sqft $378
Subdivision Helvetia
MLS Listing ID 21677378
Sold Date 07/30/21
Style Contemporary
Bedrooms 4
Full Baths 3
Year Built 1979
Annual Tax Amount $9,132
Tax Year 2020
Lot Size 14.180 Acres
Property Description
Serene Helvetia Sanctuary! Escape to this secluded 14 acre slice of heaven, nestled in the rolling hills of Wash.Co. While only minutes from Intel, Nike, Downtown, & the Hillsboro Airport, this lushly landscaped Northwest Contemporary both urges peaceful serenity as well as inspires a healthy active lifestyle. You choose the hobby: farming, equestrian, garden, or build your sports mecca, this is that legacy estate to fulfill your dreams. Stunning home with Architectural intrigue. Just Beautiful!
Location
State OR
County Washington
Area _149
Zoning AF-10
Rooms
Basement Finished, Partial Basement, Storage Space
Interior
Interior Features Air Cleaner, Garage Door Opener, Granite, Hardwood Floors, Heated Tile Floor, High Ceilings, Jetted Tub, Laundry, Sound System, Washer Dryer
Heating Heat Pump
Cooling Heat Pump
Fireplaces Number 2
Fireplaces Type Propane, Wood Burning
Appliance Builtin Oven, Builtin Refrigerator, Free Standing Gas Range, Gas Appliances, Granite, Instant Hot Water, Island, Microwave, Pantry, Range Hood, Stainless Steel Appliance, Water Purifier
Exterior
Exterior Feature Barn, Deck, Fenced, Fire Pit, Free Standing Hot Tub, Garden, Gas Hookup, Outbuilding, Patio, Private Road, Second Garage, Workshop
Parking Features Attached, Oversized
Garage Spaces 4.0
View Territorial, Trees Woods
Roof Type Flat
Garage Yes
Building
Lot Description Level, Private, Secluded, Trees
Story 3
Foundation Concrete Perimeter
Sewer Septic Tank
Water Well
Level or Stories 3
Schools
Elementary Schools West Union
Middle Schools Poynter
High Schools Liberty
Others
Senior Community No
Acceptable Financing CallListingAgent, Cash, Conventional
Listing Terms CallListingAgent, Cash, Conventional
Read Less Info
Want to know what your home might be worth? Contact us for a FREE valuation!

Our team is ready to help you sell your home for the highest possible price ASAP







