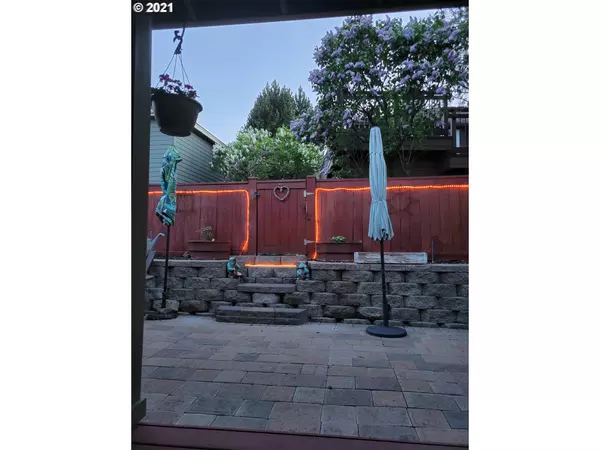Bought with Non Rmls Broker
$483,800
$488,800
1.0%For more information regarding the value of a property, please contact us for a free consultation.
3 Beds
2 Baths
1,692 SqFt
SOLD DATE : 08/18/2021
Key Details
Sold Price $483,800
Property Type Single Family Home
Sub Type Single Family Residence
Listing Status Sold
Purchase Type For Sale
Square Footage 1,692 sqft
Price per Sqft $285
Subdivision Valleyview Estates
MLS Listing ID 21234845
Sold Date 08/18/21
Style Stories1, Ranch
Bedrooms 3
Full Baths 2
Condo Fees $50
HOA Fees $50/mo
Year Built 2000
Annual Tax Amount $3,129
Tax Year 2020
Lot Size 6,098 Sqft
Property Description
Desirable ValleyView Estates! Views of Smith Rocks, Ochoco Mountains, stunning Sunrises and sunsets Freshly remodeled, this single level 3 bd, 2 bath home is light and bright. Vaulted ceilings, Propane FP, giant picture windows to take in the view! Covered front porch and rear deck, pavers, landscaped, undrgrnd sprinklers in a very quiet neighborhood. Two car garage. Seller is licensed Broker in Oregon.
Location
State OR
County Deschutes
Area _320
Zoning R-2
Rooms
Basement Crawl Space
Interior
Interior Features Garage Door Opener, High Ceilings, Humidifier, Laminate Flooring, Laundry, Wallto Wall Carpet, Wood Floors
Heating Forced Air90, Heat Pump
Cooling Heat Pump
Fireplaces Number 1
Fireplaces Type Propane
Appliance Dishwasher, Disposal, Free Standing Range, Free Standing Refrigerator, Instant Hot Water, Microwave, Pantry, Plumbed For Ice Maker, Range Hood
Exterior
Exterior Feature Covered Deck, Deck, Fenced, Patio, Porch, Yard
Garage Attached
Garage Spaces 2.0
View City, Mountain, Valley
Roof Type Composition
Parking Type Driveway, On Street
Garage Yes
Building
Lot Description Level, Seasonal, Sloped, Terraced
Story 1
Foundation Concrete Perimeter
Sewer Public Sewer
Water Public Water
Level or Stories 1
Schools
Elementary Schools Sage
Middle Schools Obsidian
High Schools Ridgeview
Others
Senior Community No
Acceptable Financing Cash, Conventional, FHA, OwnerWillCarry, Trade
Listing Terms Cash, Conventional, FHA, OwnerWillCarry, Trade
Read Less Info
Want to know what your home might be worth? Contact us for a FREE valuation!

Our team is ready to help you sell your home for the highest possible price ASAP







