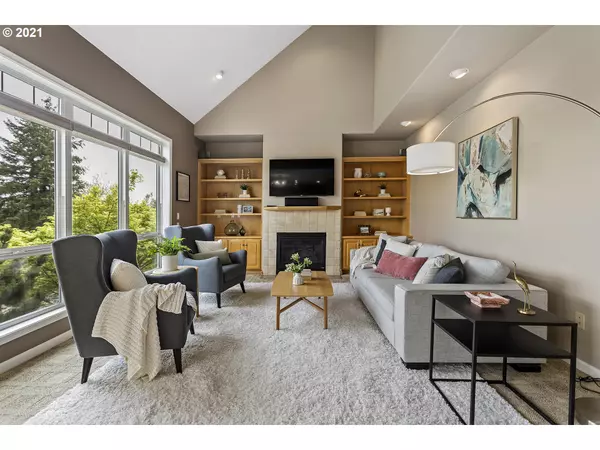Bought with The Hasson Company
$715,000
$699,900
2.2%For more information regarding the value of a property, please contact us for a free consultation.
4 Beds
3.1 Baths
2,728 SqFt
SOLD DATE : 06/16/2021
Key Details
Sold Price $715,000
Property Type Single Family Home
Sub Type Single Family Residence
Listing Status Sold
Purchase Type For Sale
Square Footage 2,728 sqft
Price per Sqft $262
Subdivision Mountain Park
MLS Listing ID 21052623
Sold Date 06/16/21
Style Traditional
Bedrooms 4
Full Baths 3
Condo Fees $400
HOA Fees $33/ann
Year Built 1996
Annual Tax Amount $10,716
Tax Year 2020
Lot Size 6,098 Sqft
Property Description
Lovely Mt. Park home features an inviting garden courtyard, vaulted entry, 9' ceilings, open great room style kitchen & family room, a wall of windows overlooking the treed setting, + formal dining & living. Upstairs includes 4 full bedrooms, large master suite w/ seasonal Mt. St Helens views, 2nd master suite, & 3 full bathrooms. Outdoor living options with front garden courtyard & rear wood deck. Updated HVAC, large lower level storage, private community tennis court & Mt. Park Rec Center.
Location
State OR
County Multnomah
Area _147
Zoning NC/R-0
Rooms
Basement Crawl Space, Exterior Entry, Storage Space
Interior
Interior Features Hardwood Floors, High Ceilings, Laundry, Plumbed For Central Vacuum, Soaking Tub, Vaulted Ceiling, Wallto Wall Carpet
Heating Forced Air
Cooling Central Air
Fireplaces Number 2
Fireplaces Type Gas
Appliance Builtin Oven, Builtin Range, Butlers Pantry, Cooktop, Dishwasher, Disposal, Free Standing Refrigerator, Gas Appliances, Granite, Island, Microwave
Exterior
Exterior Feature Deck, Garden, Patio, Sprinkler
Garage Attached, Tandem
Garage Spaces 3.0
View Mountain, Seasonal, Trees Woods
Roof Type Composition
Parking Type Driveway, Off Street
Garage Yes
Building
Lot Description Seasonal, Trees
Story 2
Foundation Concrete Perimeter
Sewer Public Sewer
Water Public Water
Level or Stories 2
Schools
Elementary Schools Stephenson
Middle Schools Jackson
High Schools Ida B Wells
Others
Senior Community No
Acceptable Financing Cash, Conventional, FHA, VALoan
Listing Terms Cash, Conventional, FHA, VALoan
Read Less Info
Want to know what your home might be worth? Contact us for a FREE valuation!

Our team is ready to help you sell your home for the highest possible price ASAP







