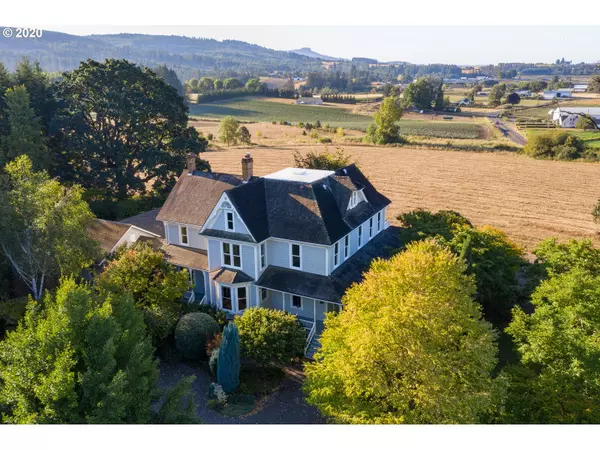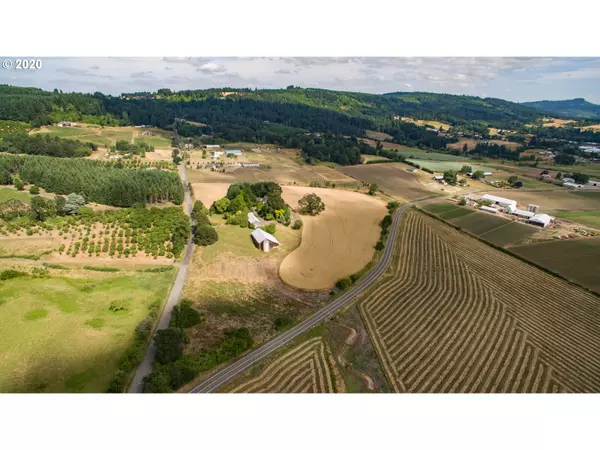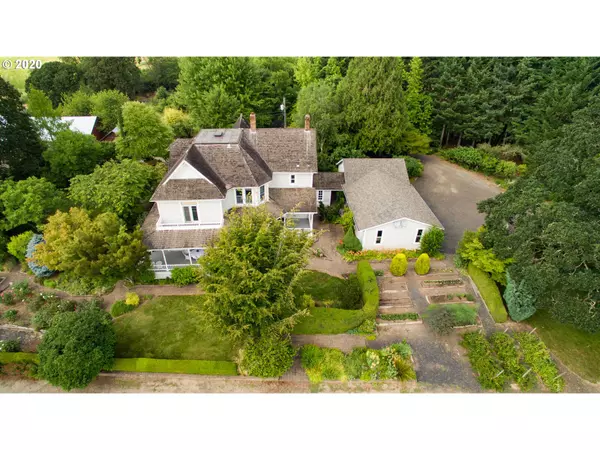Bought with John L. Scott Portland Central
$1,350,000
$1,300,000
3.8%For more information regarding the value of a property, please contact us for a free consultation.
5 Beds
3 Baths
4,112 SqFt
SOLD DATE : 08/06/2021
Key Details
Sold Price $1,350,000
Property Type Single Family Home
Sub Type Single Family Residence
Listing Status Sold
Purchase Type For Sale
Square Footage 4,112 sqft
Price per Sqft $328
MLS Listing ID 21528519
Sold Date 08/06/21
Style Victorian
Bedrooms 5
Full Baths 3
Year Built 1877
Annual Tax Amount $6,260
Tax Year 2020
Lot Size 20.400 Acres
Property Description
Everything you have ever wanted in your dream property. 20 lush, gently rolling acres designed to showcase the classic Queen Anne home that rests atop the knoll overlooking views of the coast range through rare ancient oaks. The gardens will delight you- restful spots to sit and ponder, a secret forest, koi pond, bountiful veg garden. And that magnificent home- it has every room and detail you need. Outbuildings and garages for all of your hobbies and plans. Complete privacy & quiet.
Location
State OR
County Washington
Area _152
Zoning EFU
Rooms
Basement Exterior Entry, Partial Basement, Unfinished
Interior
Interior Features Ceiling Fan, Hardwood Floors, Heated Tile Floor, High Ceilings, Jetted Tub, Laundry, Tile Floor, Wainscoting, Wallto Wall Carpet, Wood Floors
Heating Heat Pump
Cooling Heat Pump
Fireplaces Number 1
Fireplaces Type Wood Burning
Appliance Builtin Oven, Butlers Pantry, Cook Island, Cooktop, Dishwasher, Down Draft, Island, Pantry
Exterior
Exterior Feature Barn, Garden, Outbuilding, Porch, Raised Beds, R V Parking, Security Lights, Sprinkler, Storm Door, Tool Shed, Water Feature, Workshop
Garage Attached, Oversized
Garage Spaces 4.0
View Territorial, Trees Woods, Valley
Roof Type Shingle
Parking Type R V Access Parking
Garage Yes
Building
Lot Description Gentle Sloping, Level, Private, Trees
Story 2
Foundation Block
Sewer Septic Tank
Water Spring, Well
Level or Stories 2
Schools
Elementary Schools Dilley
Middle Schools Neil Armstrong
High Schools Forest Grove
Others
Senior Community No
Acceptable Financing Cash, Contract, FarmCreditService, VALoan
Listing Terms Cash, Contract, FarmCreditService, VALoan
Read Less Info
Want to know what your home might be worth? Contact us for a FREE valuation!

Our team is ready to help you sell your home for the highest possible price ASAP







