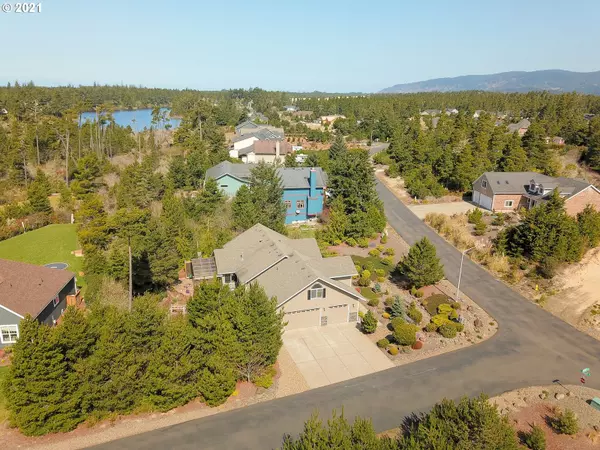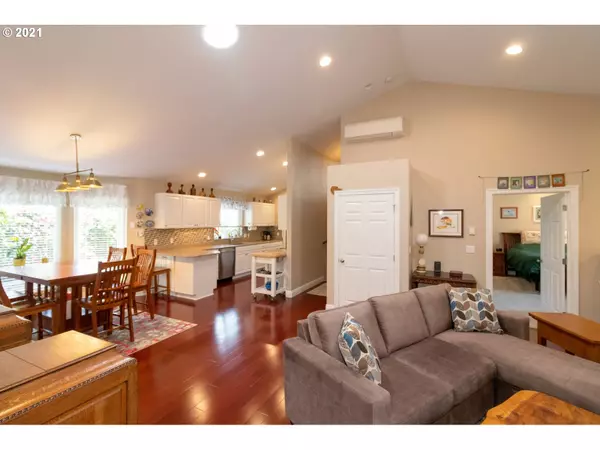Bought with Berkshire Hathaway HomeServices NW Real Estate
$631,100
$599,900
5.2%For more information regarding the value of a property, please contact us for a free consultation.
3 Beds
3 Baths
2,184 SqFt
SOLD DATE : 06/08/2021
Key Details
Sold Price $631,100
Property Type Single Family Home
Sub Type Single Family Residence
Listing Status Sold
Purchase Type For Sale
Square Footage 2,184 sqft
Price per Sqft $288
Subdivision The Reserve At Heceta Lake
MLS Listing ID 21692840
Sold Date 06/08/21
Style Custom Style
Bedrooms 3
Full Baths 3
Condo Fees $300
HOA Fees $25/ann
Year Built 2008
Annual Tax Amount $2,940
Tax Year 2020
Lot Size 0.300 Acres
Property Description
Stunning well cared for home on a beautifully manicured lot in The Reserve. Master on opposite end for privacy w/remodeled age-in-place bathroom; step in shower; handicap bars; heated floor; quartz counter w/all new fixtures. Spacious kitchen; Bosch induction stove w/warming drawer (2020); quartz counters, eat bar, SS appl. Bonus rm has full bath plus separate office/den. Trex covered deck in backyard, stamped concrete patio w/propane firepit; bridge over seasonal pond. Trp insulated garage.
Location
State OR
County Lane
Area _230
Zoning RA/U
Rooms
Basement Crawl Space
Interior
Interior Features Ceiling Fan, Garage Door Opener, High Ceilings, Laminate Flooring, Laundry, Solar Tube, Vaulted Ceiling, Wallto Wall Carpet, Wood Floors
Heating Mini Split, Zoned
Cooling Other
Fireplaces Number 1
Fireplaces Type Propane, Stove
Appliance Convection Oven, Dishwasher, Disposal, Free Standing Range, Free Standing Refrigerator, Microwave, Pantry, Stainless Steel Appliance
Exterior
Exterior Feature Covered Deck, Fire Pit, Garden, Outdoor Fireplace, Patio, Porch, Sprinkler, Yard
Parking Features Attached
Garage Spaces 3.0
View Trees Woods
Roof Type Composition
Garage Yes
Building
Lot Description Corner Lot, Gentle Sloping, Hilly, Level
Story 2
Sewer Septic Tank
Water Public Water
Level or Stories 2
Schools
Elementary Schools Siuslaw
Middle Schools Siuslaw
High Schools Siuslaw
Others
Senior Community No
Acceptable Financing Cash, Conventional, VALoan
Listing Terms Cash, Conventional, VALoan
Read Less Info
Want to know what your home might be worth? Contact us for a FREE valuation!

Our team is ready to help you sell your home for the highest possible price ASAP







