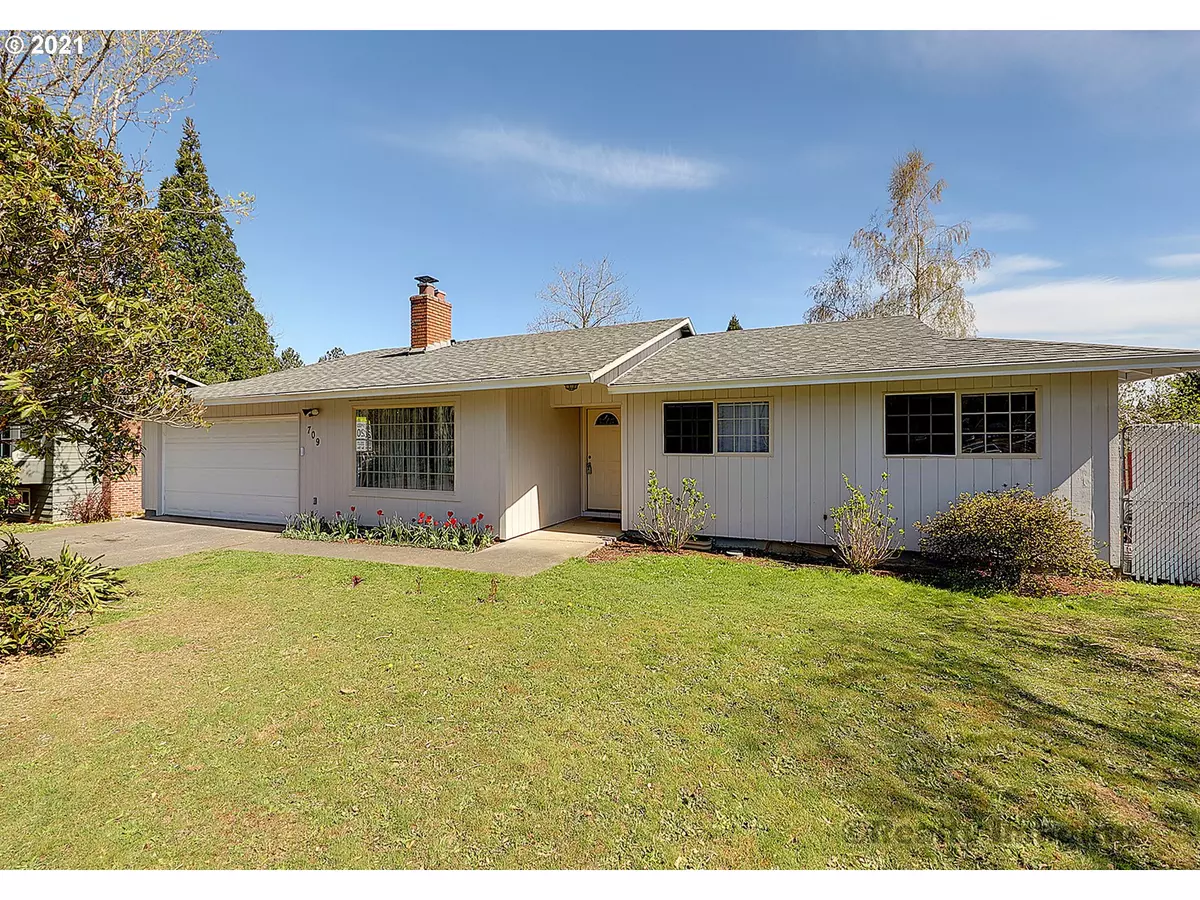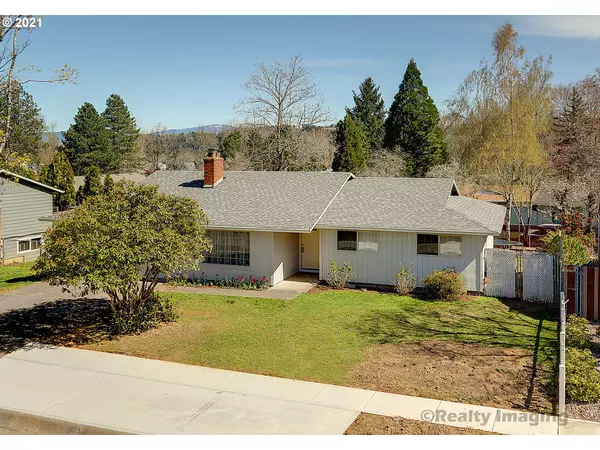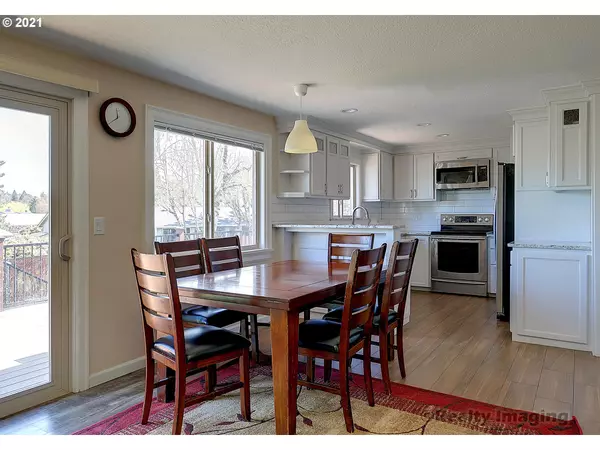Bought with Maple Realty Inc
$435,000
$429,999
1.2%For more information regarding the value of a property, please contact us for a free consultation.
3 Beds
2 Baths
1,584 SqFt
SOLD DATE : 06/01/2021
Key Details
Sold Price $435,000
Property Type Single Family Home
Sub Type Single Family Residence
Listing Status Sold
Purchase Type For Sale
Square Footage 1,584 sqft
Price per Sqft $274
MLS Listing ID 21603853
Sold Date 06/01/21
Style Stories1, Ranch
Bedrooms 3
Full Baths 2
Condo Fees $230
HOA Fees $19/ann
Year Built 1975
Annual Tax Amount $3,536
Tax Year 2020
Lot Size 7,405 Sqft
Property Description
Beautiful move in ready recently updated home in desirably quiet area.Minutes from shopping,trails and elementary school.New kitchen cabs w/granite counter,kitch. heated floor,newer laminate floor,updated bathrooms, built-ins closets, fresh paint inside/out,roof 5y/o, insulation, water heater,furnace about 4 y/o, 539sqft newer deck built w/composite material, new sidewalk and big dryway.Carpet professionally cleaned. For more updates see list.
Location
State OR
County Multnomah
Area _144
Zoning R-10
Rooms
Basement Crawl Space
Interior
Interior Features Garage Door Opener, Granite, Heated Tile Floor, Laminate Flooring, Laundry, Tile Floor, Wallto Wall Carpet, Washer Dryer
Heating Forced Air90
Cooling Central Air
Fireplaces Number 1
Fireplaces Type Wood Burning
Appliance Dishwasher, Disposal, Free Standing Range, Granite, Microwave, Plumbed For Ice Maker, Range Hood, Stainless Steel Appliance, Tile
Exterior
Exterior Feature Deck, Fenced, Garden, Public Road, Yard
Garage Attached, Oversized
Garage Spaces 2.0
View Territorial
Roof Type Shingle
Parking Type Driveway, On Street
Garage Yes
Building
Lot Description Hilly, Level
Story 1
Foundation Concrete Perimeter
Sewer Public Sewer
Water Public Water
Level or Stories 1
Schools
Elementary Schools Sweetbriar
Middle Schools Walt Morey
High Schools Reynolds
Others
Senior Community No
Acceptable Financing Cash, Conventional, FHA
Listing Terms Cash, Conventional, FHA
Read Less Info
Want to know what your home might be worth? Contact us for a FREE valuation!

Our team is ready to help you sell your home for the highest possible price ASAP







