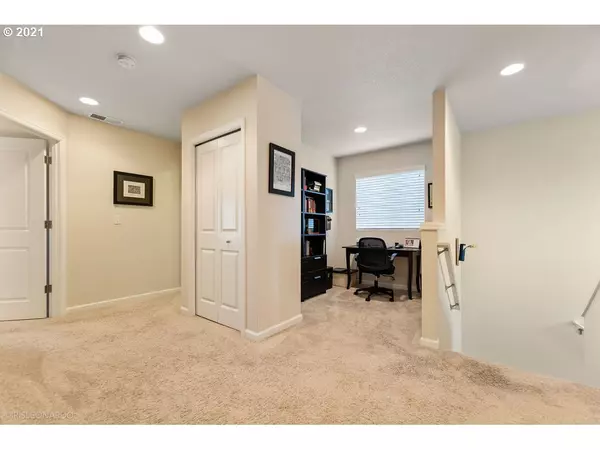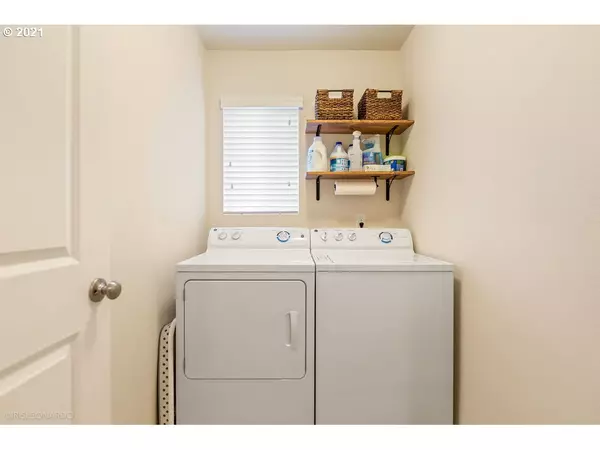Bought with Realty Pro, Inc.
$464,000
$439,900
5.5%For more information regarding the value of a property, please contact us for a free consultation.
4 Beds
2.1 Baths
2,132 SqFt
SOLD DATE : 05/20/2021
Key Details
Sold Price $464,000
Property Type Single Family Home
Sub Type Single Family Residence
Listing Status Sold
Purchase Type For Sale
Square Footage 2,132 sqft
Price per Sqft $217
Subdivision Avalon Grand
MLS Listing ID 21570993
Sold Date 05/20/21
Style Traditional
Bedrooms 4
Full Baths 2
Condo Fees $64
HOA Fees $64/mo
Year Built 2015
Annual Tax Amount $3,542
Tax Year 2020
Lot Size 3,920 Sqft
Property Description
Gorgeous home, impeccably maintained, just like new! Amazing location in a gated community, close to everything. Open concept, light and bright and great for entertaining. Pergola off sliding door, and beautifully landscaped yard is the perfect place to enjoy summer. Generous main bedroom with thoughtfully laid out bathroom. Four true bedrooms with an extra nook upstairs. Closet under stairs is now a sensible pantry area. Lightly lived in and many upgrades throughout! Not to be missed!
Location
State WA
County Clark
Area _62
Rooms
Basement Crawl Space
Interior
Interior Features Ceiling Fan, Granite, Jetted Tub, Laminate Flooring, Laundry, Tile Floor, Wallto Wall Carpet, Wood Floors
Heating Forced Air95 Plus
Cooling Central Air
Fireplaces Number 1
Fireplaces Type Gas
Appliance Builtin Oven, Dishwasher, Disposal, Free Standing Refrigerator, Granite, Microwave, Pantry, Stainless Steel Appliance, Tile
Exterior
Exterior Feature Fenced, Patio, Private Road, Raised Beds, Yard
Parking Features Attached
Garage Spaces 2.0
Roof Type Composition
Garage Yes
Building
Lot Description Level
Story 2
Foundation Concrete Perimeter
Sewer Public Sewer
Water Public Water
Level or Stories 2
Schools
Elementary Schools Glenwood
Middle Schools Laurin
High Schools Prairie
Others
Senior Community No
Acceptable Financing Cash, Conventional, FHA, VALoan
Listing Terms Cash, Conventional, FHA, VALoan
Read Less Info
Want to know what your home might be worth? Contact us for a FREE valuation!

Our team is ready to help you sell your home for the highest possible price ASAP







