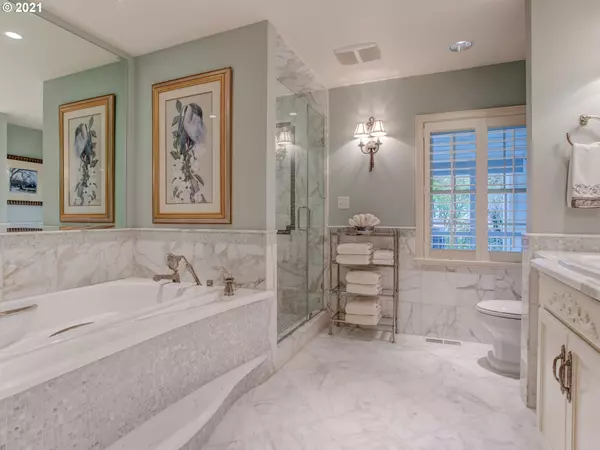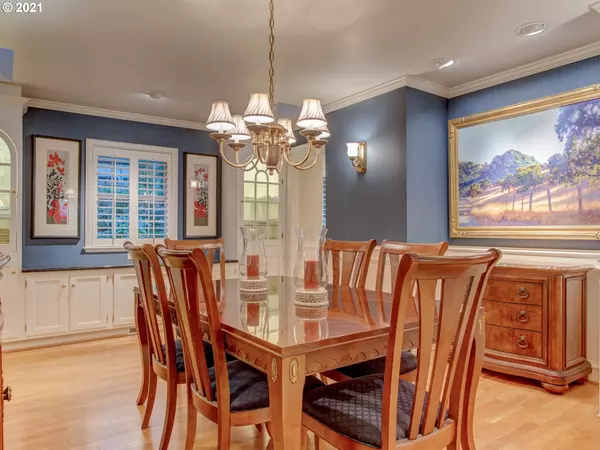Bought with Knipe Realty ERA Powered
$2,950,000
$2,995,000
1.5%For more information regarding the value of a property, please contact us for a free consultation.
6 Beds
5.2 Baths
8,837 SqFt
SOLD DATE : 07/28/2021
Key Details
Sold Price $2,950,000
Property Type Single Family Home
Sub Type Single Family Residence
Listing Status Sold
Purchase Type For Sale
Square Footage 8,837 sqft
Price per Sqft $333
Subdivision Old Evergreen Hwy
MLS Listing ID 21328338
Sold Date 07/28/21
Style Capecod, Custom Style
Bedrooms 6
Full Baths 5
Year Built 1931
Annual Tax Amount $17,614
Tax Year 2020
Lot Size 1.060 Acres
Property Description
Stunning 180 degree river view home on 1.06 acres! This extensively remodeled Old Portland style home is like new and features hardwood floors throughout, 6 bedrooms, 5.2 baths, gourmet kitchen with sep. prep kitchen, sitting room, formal living, salon, formal dining, 2 master suites (1 on main), and amazing $250k theater. Exceptional outdoor living with covered patio,fountain, terraced landscaping with water feature, zen garden, billiard room w/wet bar, loads of storage & more!
Location
State WA
County Clark
Area _13
Zoning R4
Rooms
Basement Storage Space
Interior
Interior Features Ceiling Fan, Central Vacuum, Garage Door Opener, Hardwood Floors, Home Theater, Jetted Tub, Marble, Soaking Tub, Vaulted Ceiling, Wainscoting, Washer Dryer, Wood Floors
Heating Forced Air, Forced Air95 Plus, Zoned
Cooling Central Air
Fireplaces Number 5
Fireplaces Type Gas
Appliance Builtin Oven, Builtin Range, Builtin Refrigerator, Convection Oven, Dishwasher, Disposal, Gas Appliances, Granite, Island, Pantry, Range Hood, Stainless Steel Appliance
Exterior
Exterior Feature Builtin Barbecue, Covered Patio, Deck, Fenced, Garden, Patio, Public Road, Second Garage, Security Lights, Sprinkler, Water Feature, Yard
Parking Features Attached, ExtraDeep, Oversized
Garage Spaces 5.0
Waterfront Description RiverFront
View City, Mountain, River
Roof Type Tile
Accessibility AccessibleApproachwithRamp, AccessibleEntrance, AccessibleFullBath, CaregiverQuarters, GarageonMain, GroundLevel, MainFloorBedroomBath, UtilityRoomOnMain, WalkinShower
Garage Yes
Building
Lot Description Gentle Sloping, Private, Trees
Story 2
Foundation Concrete Perimeter
Sewer Public Sewer
Water Public Water
Level or Stories 2
Schools
Elementary Schools Harney
Middle Schools Mcloughlin
High Schools Fort Vancouver
Others
Senior Community No
Acceptable Financing CallListingAgent, Cash, Conventional
Listing Terms CallListingAgent, Cash, Conventional
Read Less Info
Want to know what your home might be worth? Contact us for a FREE valuation!

Our team is ready to help you sell your home for the highest possible price ASAP







