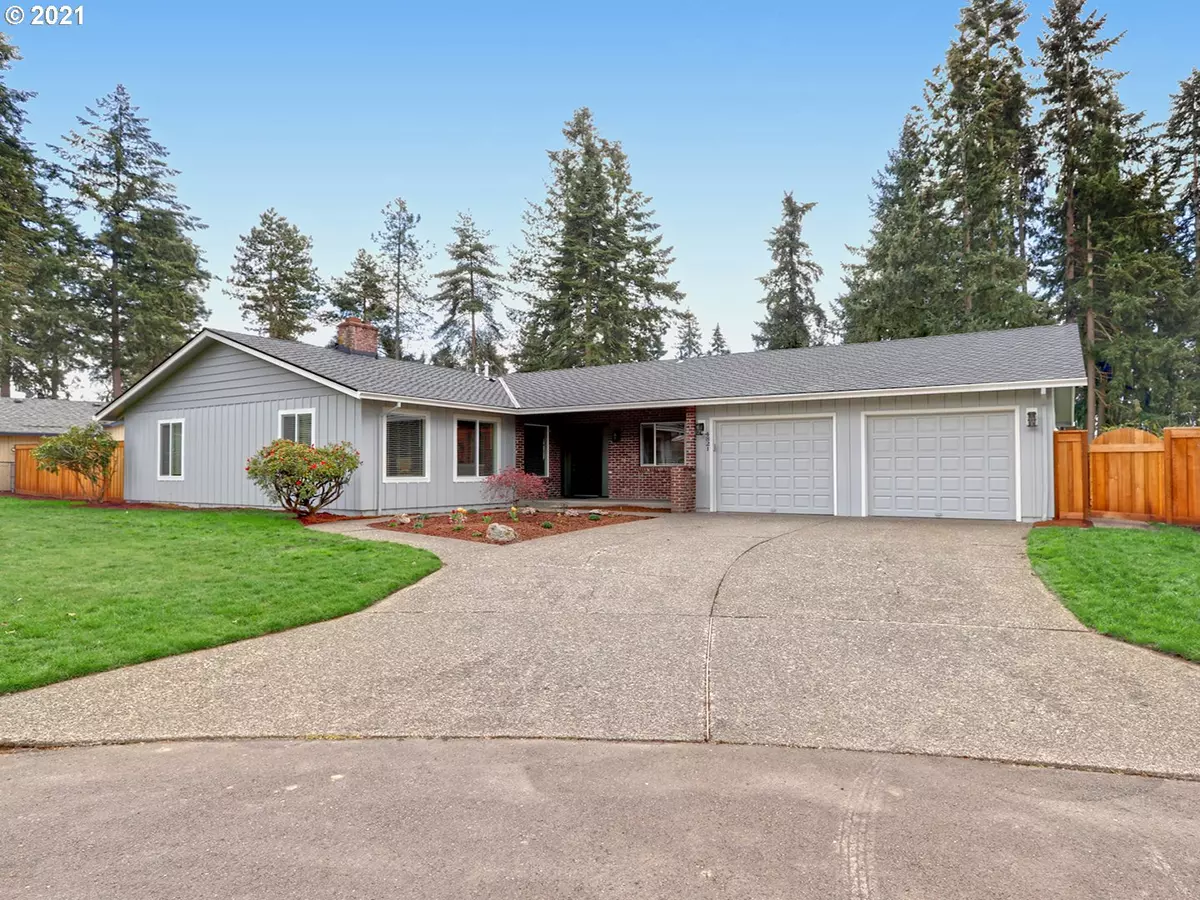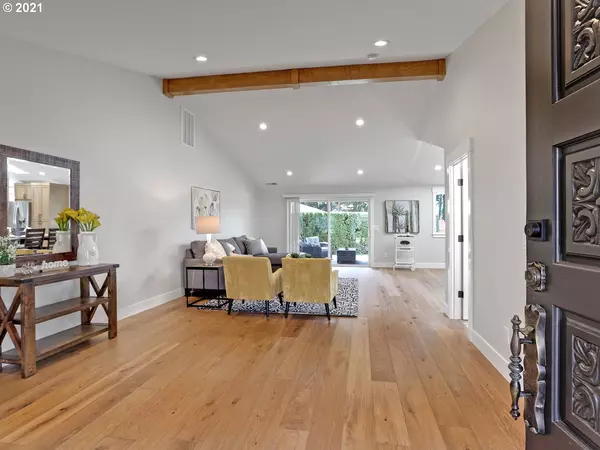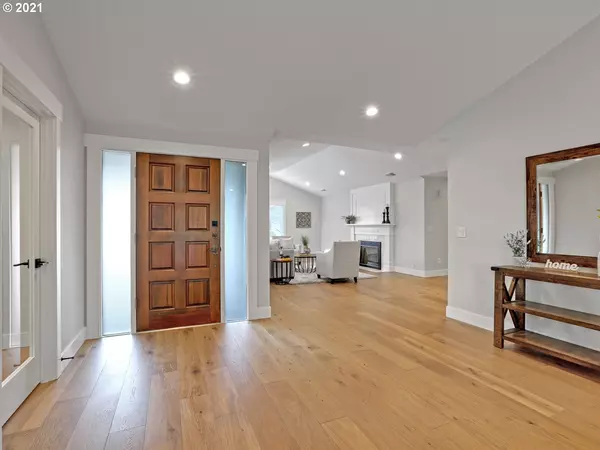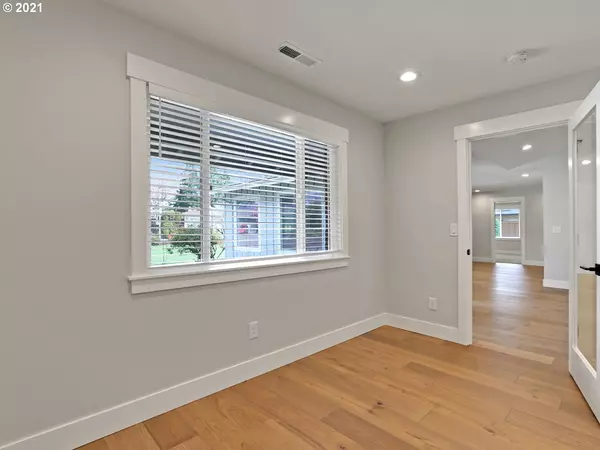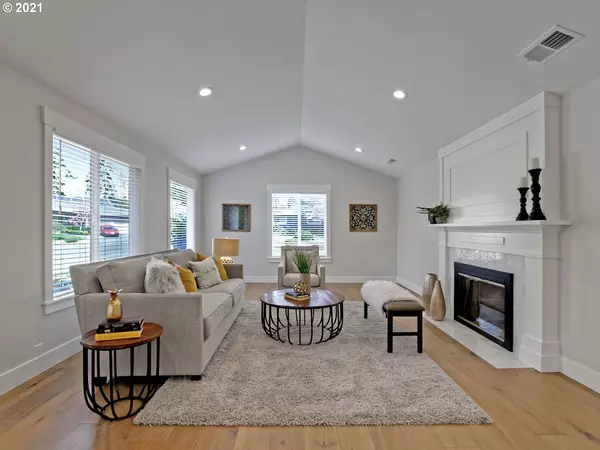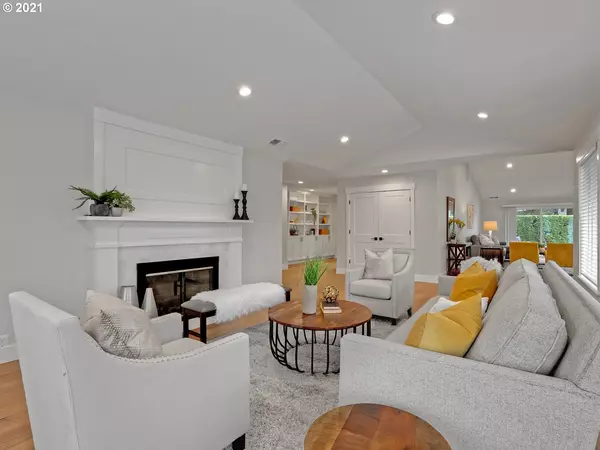Bought with Keller Williams Realty Portland Premiere
$876,000
$775,000
13.0%For more information regarding the value of a property, please contact us for a free consultation.
3 Beds
2.1 Baths
2,725 SqFt
SOLD DATE : 04/28/2021
Key Details
Sold Price $876,000
Property Type Single Family Home
Sub Type Single Family Residence
Listing Status Sold
Purchase Type For Sale
Square Footage 2,725 sqft
Price per Sqft $321
Subdivision Rock Creek Country Club
MLS Listing ID 21112909
Sold Date 04/28/21
Style Stories1
Bedrooms 3
Full Baths 2
Year Built 1975
Annual Tax Amount $5,709
Tax Year 2019
Lot Size 0.360 Acres
Property Description
Beautiful Single-Level in Rock Creek! Fully Remodeled with 100% New Interior! New Roof, HVAC, & Tankless Hot Water Heater. Natural light abounds in this open floorplan, w/ vaulted ceilings & skylights! Spacious primary suite, luxurious primary bath, & expansive walk-in closet; room for all with 2 additional bedrooms & a den. Enjoy your covered outdoor living area with gas hookup, in your private & fenced backyard retreat. This home checks all the boxes & is ready for YOU!
Location
State OR
County Washington
Area _149
Zoning R-5
Rooms
Basement Crawl Space
Interior
Interior Features Engineered Hardwood, Garage Door Opener, Laundry, Quartz, Soaking Tub, Tile Floor, Vaulted Ceiling, Washer Dryer
Heating Forced Air
Cooling Central Air
Fireplaces Number 1
Fireplaces Type Gas
Appliance Dishwasher, Disposal, Free Standing Gas Range, Free Standing Refrigerator, Island, Microwave, Pantry, Quartz, Range Hood, Stainless Steel Appliance
Exterior
Exterior Feature Covered Patio, Gas Hookup, Sprinkler, Yard
Parking Features Attached
Garage Spaces 2.0
View Golf Course, Trees Woods
Roof Type Composition
Accessibility GarageonMain, GroundLevel, MainFloorBedroomBath, MinimalSteps, NaturalLighting, OneLevel, UtilityRoomOnMain
Garage Yes
Building
Lot Description Cul_de_sac, Level
Story 1
Foundation Concrete Perimeter
Sewer Public Sewer
Water Public Water
Level or Stories 1
Schools
Elementary Schools Lenox
Middle Schools Poynter
High Schools Liberty
Others
Senior Community No
Acceptable Financing CallListingAgent, Cash, Conventional
Listing Terms CallListingAgent, Cash, Conventional
Read Less Info
Want to know what your home might be worth? Contact us for a FREE valuation!

Our team is ready to help you sell your home for the highest possible price ASAP


