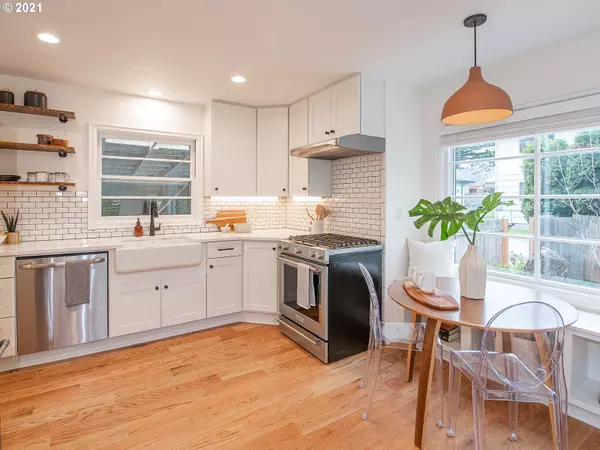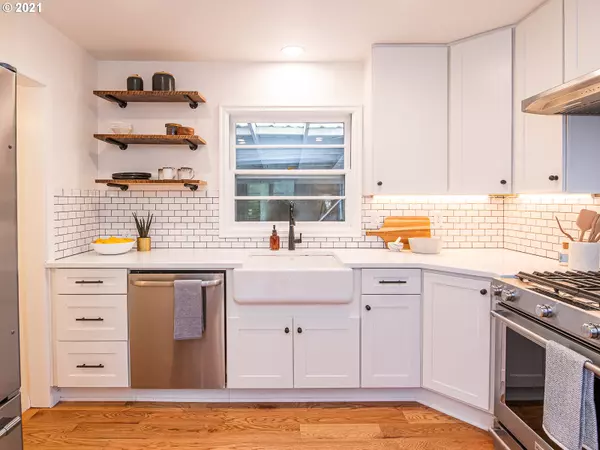Bought with Keller Williams Realty Professionals
$650,000
$499,000
30.3%For more information regarding the value of a property, please contact us for a free consultation.
2 Beds
1 Bath
1,800 SqFt
SOLD DATE : 04/30/2021
Key Details
Sold Price $650,000
Property Type Single Family Home
Sub Type Single Family Residence
Listing Status Sold
Purchase Type For Sale
Square Footage 1,800 sqft
Price per Sqft $361
Subdivision Cully
MLS Listing ID 21078177
Sold Date 04/30/21
Style Stories2, Ranch
Bedrooms 2
Full Baths 1
Year Built 1953
Annual Tax Amount $3,353
Tax Year 2020
Lot Size 10,890 Sqft
Property Description
Cully homestead goals! This adorable mid-century ranch packs a punch w/sweet updates. The open kitchen is the heart of this sunlit & cozy home tucked away on a quarter-acre of goodness. Fully-fenced lot is stacked w/garden beds, trees, chicken coop, patio & new Hyla Huts pavilion. The showstopper is the nearly 1000sf shop/garage ready for anything. Plus, there's a full unfinished basement awaiting fresh vision. All of this <1 mile to the vibrant 42nd Ave. biz district. Truly a must-see property! [Home Energy Score = 6. HES Report at https://rpt.greenbuildingregistry.com/hes/OR10190275]
Location
State OR
County Multnomah
Area _142
Rooms
Basement Full Basement, Unfinished
Interior
Interior Features Ceiling Fan, Hardwood Floors, Quartz, Washer Dryer
Heating Forced Air90
Cooling None
Fireplaces Number 2
Fireplaces Type Wood Burning
Appliance Dishwasher, Free Standing Gas Range, Free Standing Refrigerator, Stainless Steel Appliance
Exterior
Exterior Feature Covered Patio, Fenced, Garden, Outbuilding, Patio, Raised Beds, R V Parking, R V Boat Storage, Second Garage, Security Lights
Garage Detached, ExtraDeep, Oversized
Garage Spaces 3.0
Roof Type Composition
Parking Type Carport, Driveway
Garage Yes
Building
Lot Description Level, Private, Trees
Story 2
Foundation Concrete Perimeter
Sewer Public Sewer
Water Public Water
Level or Stories 2
Schools
Elementary Schools Rigler
Middle Schools Beaumont
High Schools Leodis Mcdaniel
Others
Senior Community No
Acceptable Financing Cash, Conventional
Listing Terms Cash, Conventional
Read Less Info
Want to know what your home might be worth? Contact us for a FREE valuation!

Our team is ready to help you sell your home for the highest possible price ASAP







