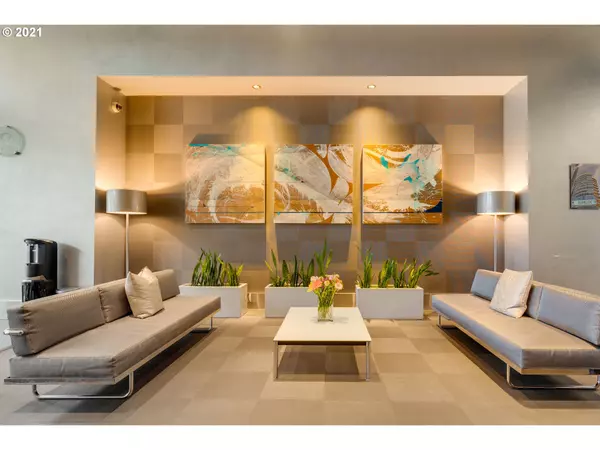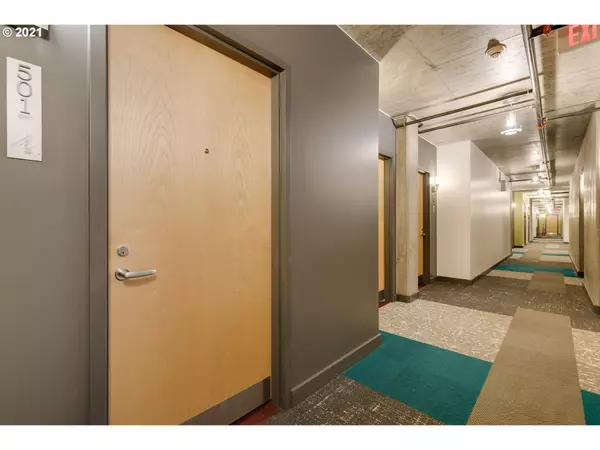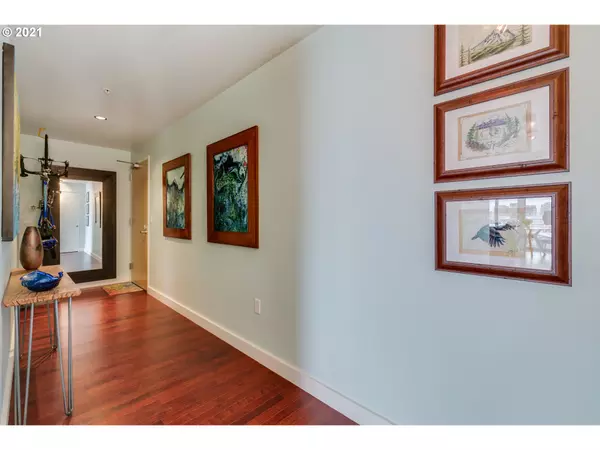Bought with John L. Scott
$569,900
$569,900
For more information regarding the value of a property, please contact us for a free consultation.
2 Beds
2 Baths
1,331 SqFt
SOLD DATE : 05/14/2021
Key Details
Sold Price $569,900
Property Type Condo
Sub Type Condominium
Listing Status Sold
Purchase Type For Sale
Square Footage 1,331 sqft
Price per Sqft $428
Subdivision The Civic
MLS Listing ID 21163916
Sold Date 05/14/21
Style Contemporary
Bedrooms 2
Full Baths 2
Condo Fees $589
HOA Fees $589/mo
Year Built 2006
Annual Tax Amount $7,795
Tax Year 2020
Property Description
Modern Upscale Turn-Key Condo! City & Mountain Views! You will feel at home as you are greeted by the friendly 24 hr concierge. This very well kept home will impress you, your friends & family with the tall windows, beautiful hardwood floors & timeless views. Gorgeous island kitchen w/quartz counters, built-in appliances & plenty of storage. The owners suite features a full bath & walk-in closet. Parking & storage space included. Just mins to restaurants, grocery stores, MAX and so much more
Location
State OR
County Multnomah
Area _148
Interior
Interior Features Elevator, Hardwood Floors, High Ceilings, High Speed Internet, Laundry, Quartz, Sprinkler, Tile Floor, Wallto Wall Carpet, Washer Dryer
Heating Forced Air
Cooling Central Air
Appliance Builtin Oven, Cooktop, Dishwasher, Disposal, Free Standing Refrigerator, Gas Appliances, Island, Microwave, Plumbed For Ice Maker, Quartz, Range Hood, Stainless Steel Appliance
Exterior
Exterior Feature Deck
Garage Attached
Garage Spaces 1.0
View City, Mountain
Roof Type BuiltUp
Parking Type Deeded
Garage Yes
Building
Lot Description Level
Story 1
Sewer Public Sewer
Water Public Water
Level or Stories 1
Schools
Elementary Schools Chapman
Middle Schools West Sylvan
High Schools Lincoln
Others
Senior Community No
Acceptable Financing Cash, Conventional
Listing Terms Cash, Conventional
Read Less Info
Want to know what your home might be worth? Contact us for a FREE valuation!

Our team is ready to help you sell your home for the highest possible price ASAP







