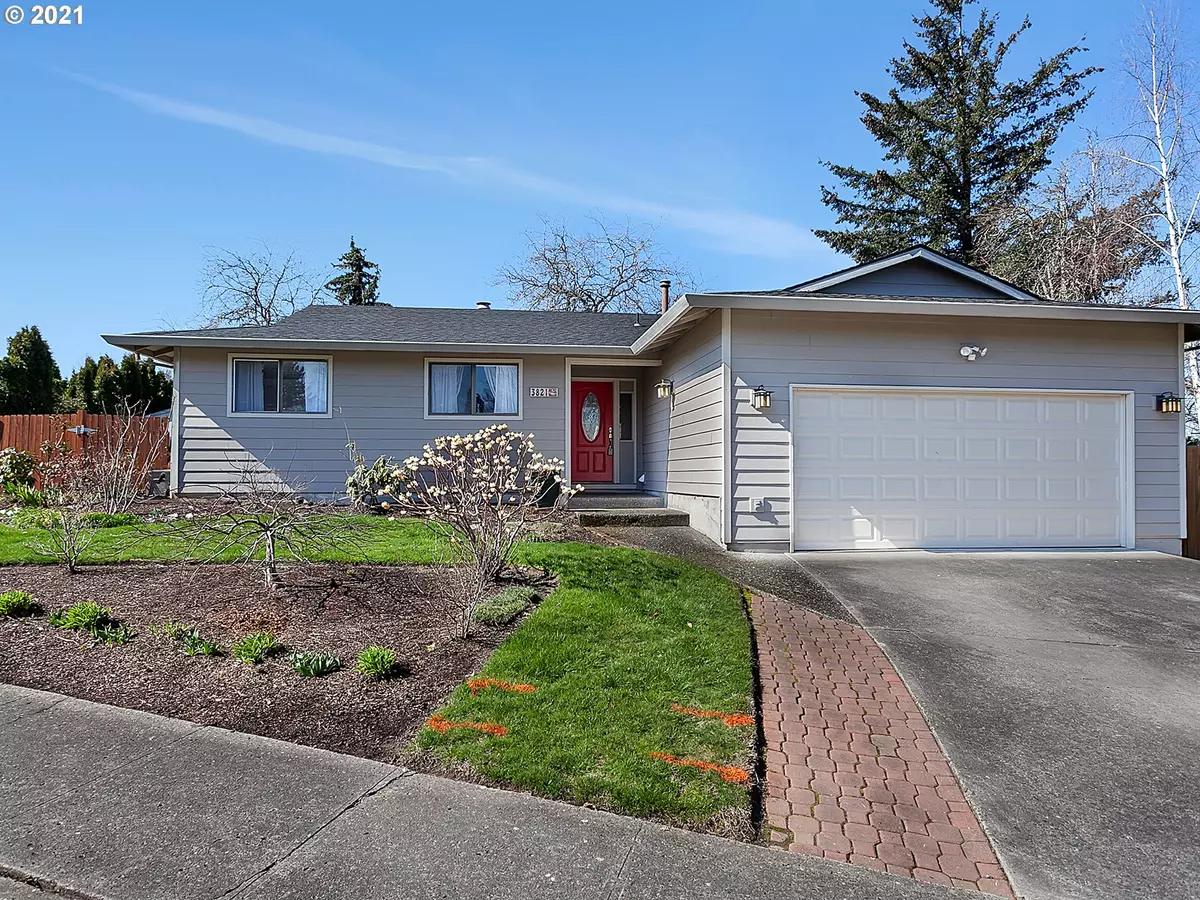Bought with eXp Realty, LLC
$456,000
$437,000
4.3%For more information regarding the value of a property, please contact us for a free consultation.
4 Beds
3 Baths
2,030 SqFt
SOLD DATE : 04/30/2021
Key Details
Sold Price $456,000
Property Type Single Family Home
Sub Type Single Family Residence
Listing Status Sold
Purchase Type For Sale
Square Footage 2,030 sqft
Price per Sqft $224
MLS Listing ID 20043054
Sold Date 04/30/21
Style Stories1, Ranch
Bedrooms 4
Full Baths 3
Condo Fees $254
HOA Fees $21/ann
Year Built 1970
Annual Tax Amount $4,214
Tax Year 2020
Lot Size 7,405 Sqft
Property Description
Double Suite Dreamy Remodel on a corner lot just 20 min drive to PDX offers beauty & privacy. This sparkling 1-level plan features real hardwood floors, new carpet & paint, 2 Master Suites on opposite ends of the house + 2 more bedrooms, 2 family rooms, new kitchen, fireplace & a glorious fenced private back yard with native plants & hummingbird garden. Quiet, walk-friendly neighborhood, this one checks all the boxes. 4 min walk to Sweetbriar Ele School. Must see! Offer deadline 3/23/21 @ 10 AM.
Location
State OR
County Multnomah
Area _144
Rooms
Basement Crawl Space
Interior
Interior Features Ceiling Fan, Garage Door Opener, Hardwood Floors, Laminate Flooring, Solar Tube, Vaulted Ceiling, Vinyl Floor, Wainscoting, Wood Floors
Heating Forced Air
Cooling Central Air
Fireplaces Number 1
Fireplaces Type Propane
Appliance Dishwasher, Disposal, Free Standing Range, Island, Tile
Exterior
Exterior Feature Covered Deck, Fenced, Patio, Tool Shed, Yard
Garage Attached
Garage Spaces 2.0
Roof Type Composition
Parking Type Driveway
Garage Yes
Building
Lot Description Corner Lot, Level
Story 1
Foundation Concrete Perimeter
Sewer Public Sewer
Water Public Water
Level or Stories 1
Schools
Elementary Schools Sweetbriar
Middle Schools Walt Morey
High Schools Reynolds
Others
Senior Community No
Acceptable Financing Cash, Conventional
Listing Terms Cash, Conventional
Read Less Info
Want to know what your home might be worth? Contact us for a FREE valuation!

Our team is ready to help you sell your home for the highest possible price ASAP







