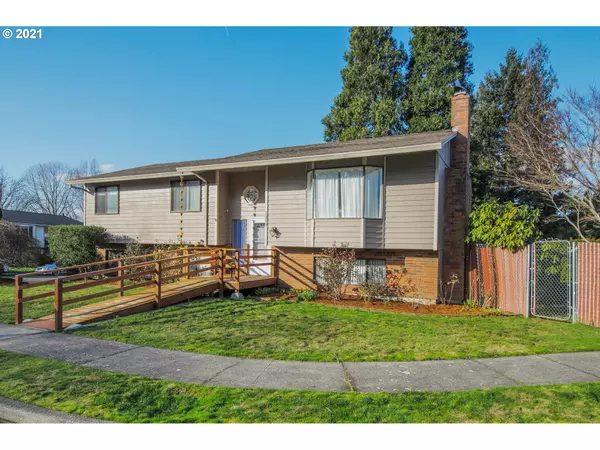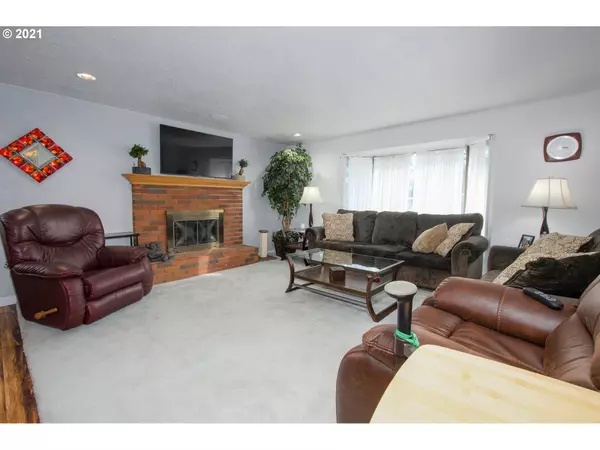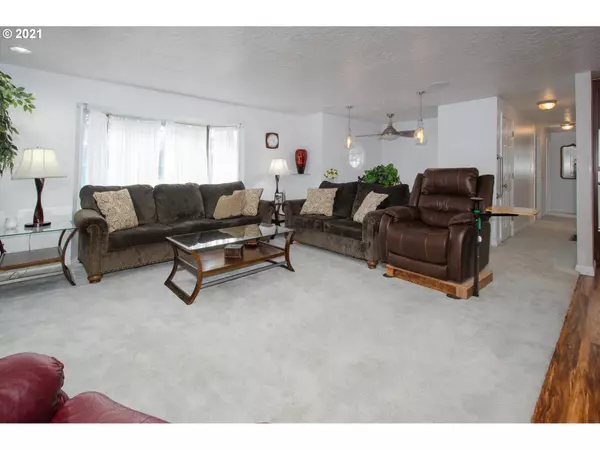Bought with Robbins Realty Group
$434,950
$419,000
3.8%For more information regarding the value of a property, please contact us for a free consultation.
4 Beds
3 Baths
1,851 SqFt
SOLD DATE : 03/31/2021
Key Details
Sold Price $434,950
Property Type Single Family Home
Sub Type Single Family Residence
Listing Status Sold
Purchase Type For Sale
Square Footage 1,851 sqft
Price per Sqft $234
MLS Listing ID 21682396
Sold Date 03/31/21
Style Split
Bedrooms 4
Full Baths 3
HOA Y/N No
Year Built 1979
Annual Tax Amount $3,743
Tax Year 2019
Lot Size 9,147 Sqft
Property Description
Beautiful home, great cul-d-sac location! Totally remodeled kitchen with eating area with slider to private back yard & Mt. Hood view.Open concept to large living area with bay window with lots of light. Large master suite w/bath & 2 additional bedrooms up. Large family room down with gas fireplace & bath, has been used for sep. bedroom.Oversized double garage, shed/shop".Subject to sellers finding suitable housing and sellers will need rent back. Offers received sellers requests no more showing
Location
State OR
County Multnomah
Area _144
Zoning R10
Rooms
Basement Finished
Interior
Interior Features Engineered Hardwood, Garage Door Opener, Granite, Laundry, Wallto Wall Carpet, Washer Dryer
Heating Forced Air
Cooling Central Air
Fireplaces Number 2
Fireplaces Type Gas
Appliance Builtin Refrigerator, Dishwasher, Disposal, Free Standing Range, Granite
Exterior
Exterior Feature Deck, Fenced, Fire Pit, Free Standing Hot Tub, Garden, Outbuilding, Patio, R V Parking, Yard
Garage Oversized
Garage Spaces 2.0
View Y/N false
Roof Type Composition
Parking Type Driveway, R V Access Parking
Garage Yes
Building
Lot Description Corner Lot, Level
Story 2
Foundation Slab
Sewer Public Sewer
Water Public Water
Level or Stories 2
New Construction No
Schools
Elementary Schools Sweetbriar
Middle Schools Reynolds
High Schools Reynolds
Others
Senior Community No
Acceptable Financing Cash, Conventional, FHA, VALoan
Listing Terms Cash, Conventional, FHA, VALoan
Read Less Info
Want to know what your home might be worth? Contact us for a FREE valuation!

Our team is ready to help you sell your home for the highest possible price ASAP







