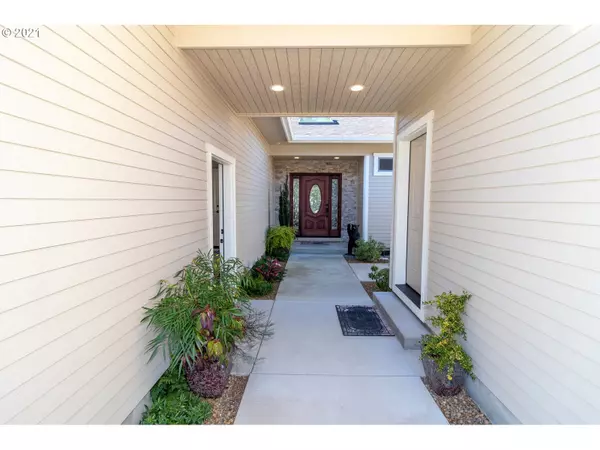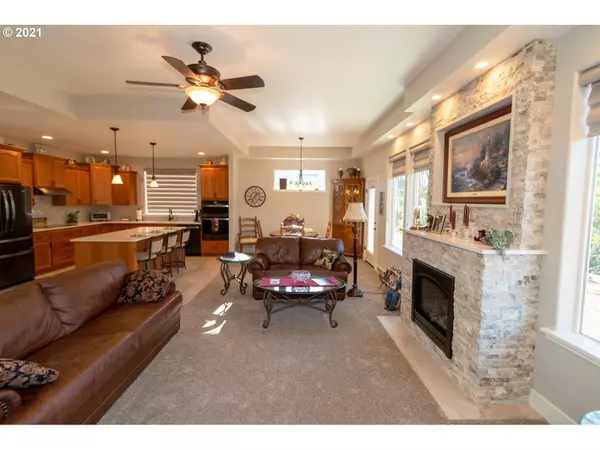Bought with Berkshire Hathaway HomeServices NW Real Estate
$499,900
$499,900
For more information regarding the value of a property, please contact us for a free consultation.
3 Beds
3 Baths
1,668 SqFt
SOLD DATE : 03/12/2021
Key Details
Sold Price $499,900
Property Type Single Family Home
Sub Type Single Family Residence
Listing Status Sold
Purchase Type For Sale
Square Footage 1,668 sqft
Price per Sqft $299
Subdivision Sandpines East
MLS Listing ID 21334919
Sold Date 03/12/21
Style Stories1, Custom Style
Bedrooms 3
Full Baths 3
Condo Fees $250
HOA Fees $20/ann
HOA Y/N Yes
Year Built 2018
Annual Tax Amount $4,061
Tax Year 2020
Lot Size 6,969 Sqft
Property Description
Custom designer features throughout. 3 bed/3 bath 1668 Sq Ft (1360 sq ft in main home plus casita; 308 sq ft + 3rd bath) One of a kind; front wind protected patio; tile entry, kitchen & hallway; high ceilings throughout; stone propane fireplace w/quartz mantle; top of the line quartz counters; cherry wood cabinets w/pull outs, soft close drawers; 2 lazy susans; high-end appliances w/induction glass top; roll in oversized shower. Triple finished garage w/sink. Backs up to Sandpines w/partial view
Location
State OR
County Lane
Area _228
Zoning HR
Rooms
Basement Crawl Space
Interior
Interior Features Ceiling Fan, High Ceilings, Laundry, Quartz, Tile Floor, Washer Dryer
Heating Ductless, Zoned
Cooling Heat Pump
Fireplaces Number 1
Fireplaces Type Propane
Appliance Builtin Oven, Cooktop, Dishwasher, Disposal, Free Standing Refrigerator, Island, Microwave, Pantry, Quartz, Tile
Exterior
Exterior Feature Patio, Porch, Yard
Parking Features Attached
Garage Spaces 3.0
View Y/N true
View Golf Course, Trees Woods
Roof Type Composition
Garage Yes
Building
Lot Description Level, Trees
Story 1
Foundation Stem Wall
Sewer Public Sewer
Water Public Water
Level or Stories 1
New Construction No
Schools
Elementary Schools Siuslaw
Middle Schools Siuslaw
High Schools Siuslaw
Others
Senior Community No
Acceptable Financing Cash, Conventional, VALoan
Listing Terms Cash, Conventional, VALoan
Read Less Info
Want to know what your home might be worth? Contact us for a FREE valuation!

Our team is ready to help you sell your home for the highest possible price ASAP







