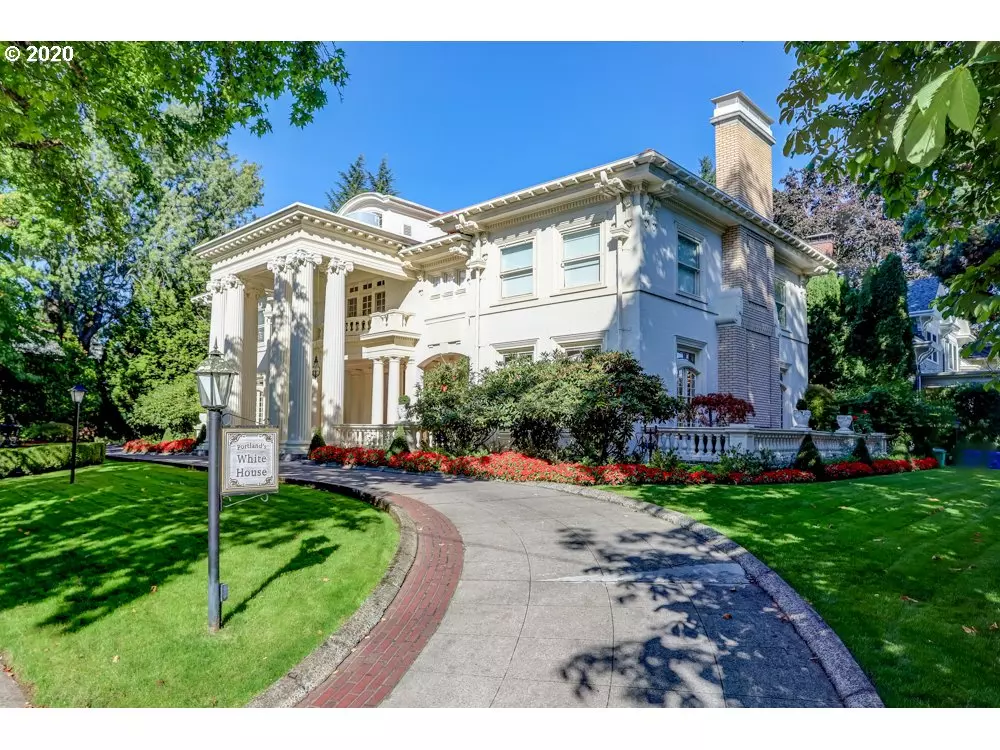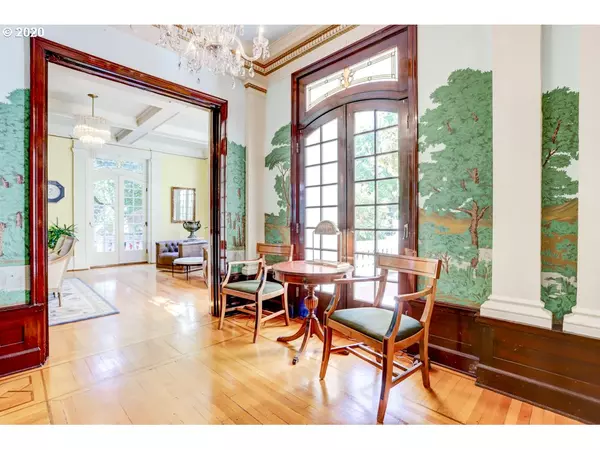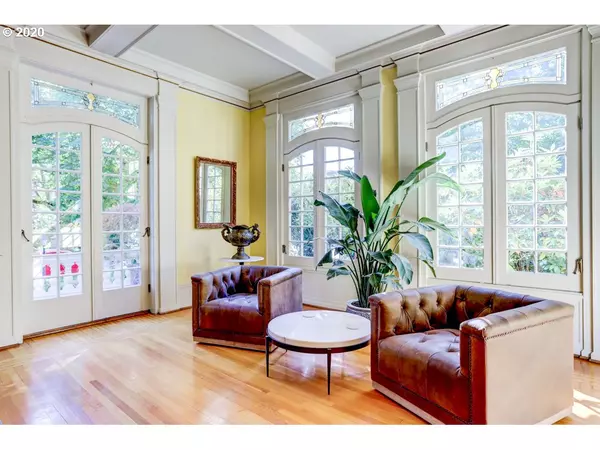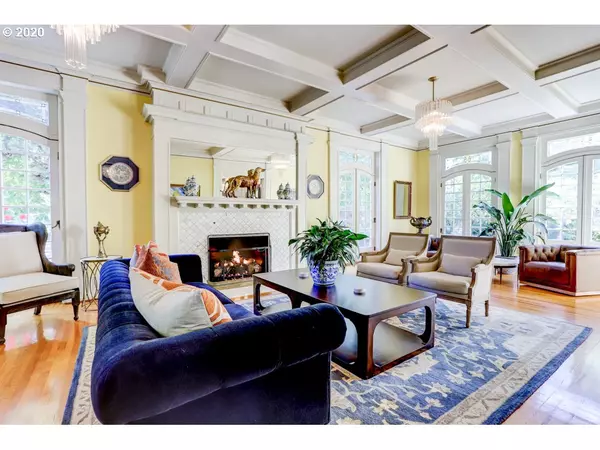Bought with Cascade Sothebys International Realty
$2,585,000
$2,700,000
4.3%For more information regarding the value of a property, please contact us for a free consultation.
9 Beds
9.3 Baths
9,917 SqFt
SOLD DATE : 02/08/2021
Key Details
Sold Price $2,585,000
Property Type Single Family Home
Sub Type Single Family Residence
Listing Status Sold
Purchase Type For Sale
Square Footage 9,917 sqft
Price per Sqft $260
Subdivision Irvington
MLS Listing ID 20203558
Sold Date 02/08/21
Style Colonial, Other
Bedrooms 9
Full Baths 9
HOA Y/N No
Year Built 1911
Annual Tax Amount $37,065
Tax Year 2019
Lot Size 0.340 Acres
Property Description
Recently restored 1911 Greek Revival mansion in the affluent Irvington area is on National Historic Registry. Features original fire retardant metal lath/plaster/tile roof construction, mahogany accents, wood floors and Povey Bros stained glass accents. 9 ensuite bedrooms, parlor, game room, dining room, commercial kitchen, office, grand common areas and 85-seat ballroom (or massive media room), 2 fireplaces, award-winning tile work, central air/heat, circular drive, wine cellar, etc
Location
State OR
County Multnomah
Area _142
Zoning RM1
Rooms
Basement Exterior Entry, Full Basement, Partially Finished
Interior
Interior Features Floor3rd, Auxiliary Dwelling Unit, Dual Flush Toilet, Granite, Hardwood Floors, High Ceilings, High Speed Internet, Jetted Tub, Laundry, Marble, Soaking Tub, Tile Floor
Heating Forced Air, Hot Water, Radiant
Cooling Central Air
Fireplaces Number 2
Fireplaces Type Gas
Appliance Builtin Oven, Butlers Pantry, Disposal, Free Standing Gas Range, Free Standing Refrigerator, Gas Appliances, Granite, Plumbed For Ice Maker, Range Hood, Stainless Steel Appliance, Tile
Exterior
Exterior Feature Auxiliary Dwelling Unit, Deck, Fenced, Garden, Guest Quarters, Patio, Porch, Smart Irrigation, Sprinkler, Water Feature, Yard
View Y/N true
View Trees Woods
Roof Type Tile
Garage No
Building
Lot Description Corner Lot, Level, Trees
Story 4
Foundation Concrete Perimeter
Sewer Public Sewer
Water Public Water
Level or Stories 4
New Construction No
Schools
Elementary Schools Irvington
Middle Schools Harriet Tubman
High Schools Grant
Others
Senior Community No
Acceptable Financing Cash, Conventional
Listing Terms Cash, Conventional
Read Less Info
Want to know what your home might be worth? Contact us for a FREE valuation!

Our team is ready to help you sell your home for the highest possible price ASAP







